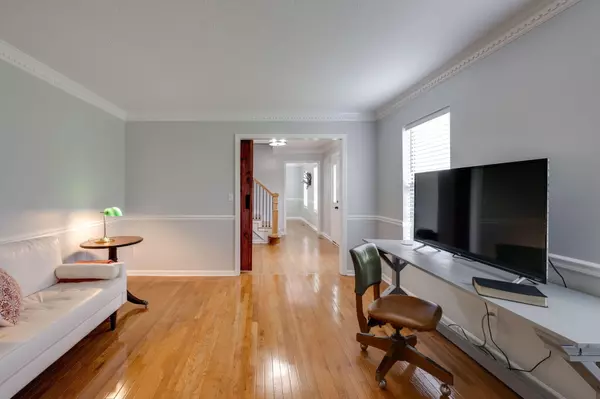$488,000
$483,000
1.0%For more information regarding the value of a property, please contact us for a free consultation.
4 Beds
3 Baths
3,066 SqFt
SOLD DATE : 04/19/2024
Key Details
Sold Price $488,000
Property Type Single Family Home
Sub Type Single Family Residence
Listing Status Sold
Purchase Type For Sale
Square Footage 3,066 sqft
Price per Sqft $159
Subdivision Hurricane Creek Ests
MLS Listing ID 1387954
Sold Date 04/19/24
Bedrooms 4
Full Baths 2
Half Baths 1
Originating Board Greater Chattanooga REALTORS®
Year Built 1987
Lot Size 0.470 Acres
Acres 0.47
Lot Dimensions 93.9X192.6
Property Description
Beautifully cared for and updated home in the highly coveted neighborhood of Hurricane Creek. Many updates over the last several years with the most recent including: new front door, new shutters, new double oven, completely rebuilt back porch and stairs with new screen and ceiling fan, new electrical outlets, new fire pit area, new hardwood front stairs, remodeled powder bathroom, new faucets and toilet in upstairs hall bath, and new utility sink in laundry room. The main floor of the home gives you an openness between kitchen and family room perfect for family and social gatherings while also providing dedicated dining and office/living/flex rooms. The home's bedrooms and closets are large; keep in mind this is over 3000 square feet of above grade living. In the unfinished basement you'll find the convenience of a heated/cooled room which could serve as a workshop and plenty of additional storage space.
Enjoy the privacy of a cul-de-sac street with only county taxes while still being conveniently located less than 15 minutes from Hamilton Place Mall, Home Depot, and Target. Hurricane Creek is zoned for Westview Elementary and East Hamilton Schools and the neighborhood has its own pool/clubhouse (optional membership). Make sure to view the virtual tour of the home and schedule your showing to see yourself living here!
Location
State TN
County Hamilton
Area 0.47
Rooms
Basement Partial, Unfinished
Interior
Interior Features Breakfast Nook, Double Vanity, Granite Counters, Separate Dining Room, Walk-In Closet(s)
Heating Central, Natural Gas
Cooling Central Air, Electric
Flooring Carpet, Hardwood, Luxury Vinyl, Plank, Tile
Fireplaces Number 2
Fireplaces Type Bedroom, Gas Log, Living Room
Fireplace Yes
Appliance Refrigerator, Microwave, Gas Water Heater, Gas Range, Double Oven, Disposal, Dishwasher
Heat Source Central, Natural Gas
Laundry Laundry Room
Exterior
Garage Garage Door Opener
Garage Spaces 2.0
Garage Description Attached, Garage Door Opener
Pool Community
Utilities Available Cable Available, Underground Utilities
Roof Type Shingle
Porch Deck, Patio, Porch, Porch - Screened
Parking Type Garage Door Opener
Total Parking Spaces 2
Garage Yes
Building
Lot Description Sloped, Wooded
Faces I-75 S to Exit 3, left on Hickory Valley Rd, left on E Brainerd Rd, right on Hurricane Creek Rd, right on Tennga Ln, home is on left
Story Two
Foundation Block
Sewer Septic Tank
Water Public
Structure Type Other
Schools
Elementary Schools Westview Elementary
Middle Schools East Hamilton
High Schools East Hamilton
Others
Senior Community No
Tax ID 171m A 006
Security Features Smoke Detector(s)
Acceptable Financing Cash, Conventional, FHA, VA Loan, Owner May Carry
Listing Terms Cash, Conventional, FHA, VA Loan, Owner May Carry
Read Less Info
Want to know what your home might be worth? Contact us for a FREE valuation!

Our team is ready to help you sell your home for the highest possible price ASAP

"My job is to find and attract mastery-based agents to the office, protect the culture, and make sure everyone is happy! "






