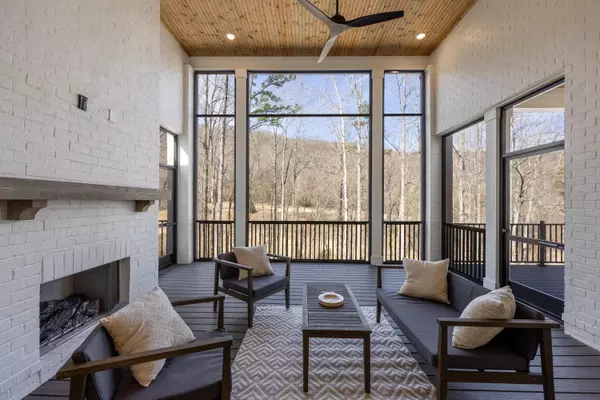$1,637,500
$1,795,000
8.8%For more information regarding the value of a property, please contact us for a free consultation.
5 Beds
5 Baths
4,728 SqFt
SOLD DATE : 04/18/2024
Key Details
Sold Price $1,637,500
Property Type Single Family Home
Sub Type Single Family Residence
Listing Status Sold
Purchase Type For Sale
Square Footage 4,728 sqft
Price per Sqft $346
MLS Listing ID 1388521
Sold Date 04/18/24
Bedrooms 5
Full Baths 4
Half Baths 1
HOA Fees $150/mo
Originating Board Greater Chattanooga REALTORS®
Year Built 2023
Lot Size 0.520 Acres
Acres 0.52
Lot Dimensions 88 x 258 IRR
Property Description
Incredible newly constructed 5 bedroom 4.5 bath with 3 car garage custom home within 4728Sf, available now, off the 13th hole of the desirable Black Creek golf course community in Chattanooga, TN. This showplace was meticulously designed by the seller and talented designer Piper Stromatt of Boutique Living by Curate home builders and finished late November 2023. Sparing no cost for the best materials and highest quality of finishes, this well-designed floor plan is ready for your family.
The floorplan starts with a custom designed 8ft metal and glass entry door, leading into a wide and tall foyer. All doors are 8ft with 10ft ceilings. Making your way right you'll find 2 large guest bedrooms with a jack and jill full bath. Nearby is a guest powder roof with high end details you would find in many hotels. Entering the living room your eyes gravitate to the large 10ft sliding glass doors and natural light leading to the back yard. Centered is a brick gas fireplace leading up to the beam covered 15ft ceilings. The screened in back porch includes high ceilings and another gas fireplace for this chilly winter evenings.
The kitchen is a chefs dream with an open concept for entertaining. This culinary designed masterpiece includes top of the line KitchenAid 6 burner gas range with double oven, pot filler, separate ice machine, another oven/convection microwave combo, and subzero refrigerator. The 5x11ft island houses the dishwasher and ice machine. An eat in area keeps the guest close by. Currently used as a wine cooler and bar area, this inset is actually the converted elevator shaft allows for an elevator at a later time.
The primary bedroom wing is plenty large enough for the biggest of bedroom suites with a gas fireplace and dual sliding glass doors for natural light and those comfortable spring days. Custom wall accents and wood beams details throughout. The primary bath is the true definition of peace and tranquility. Separate vanities with lighted mirrors, an alcove soaking tub, and a glass and tile walk in shower with bench seating, and rainfall shower head. The walk in closet features custom closet cabinetry, storage, and a make up area located directly near the laundry room.
Heading downstairs you'll find the second laundry room and 2 more guest bedrooms, one with its own ensuite. A full kitchenette with wet bar, wine cooler, and ice machine is located on this level in the game room area. Another full bath with walk in glass and tile shower is perfect for overnight guests. The seller custom designed the media room/Cigar room, with its own Hvac system, air filter system, and spray foamed walls. A cedar lined cigar closet which may house over 4000 cigars can later be converted to the downstairs elevator access.
Beautifully landscaped and parking for 3 cars within the oversized garage, this lot allows for all your friends and family to visit.
Nestled on a quiet cul de sac of the 14th hole of the golf course, this home is situated for entertaining while remaining very private and accessing the views of the course and nearby mountains. Located a short golf cart ride to the course club house, pool, and tennis courts and only 15 minutes to downtown Chattanooga shopping and eateries. Schedule a private viewing today.
Location
State TN
County Hamilton
Area 0.52
Rooms
Basement Finished
Interior
Interior Features Double Vanity, Eat-in Kitchen, En Suite, Granite Counters, High Ceilings, Low Flow Plumbing Fixtures, Open Floorplan, Pantry, Primary Downstairs, Split Bedrooms, Tub/shower Combo, Walk-In Closet(s)
Heating Central, Electric
Cooling Central Air, Electric, Multi Units
Flooring Carpet, Tile
Fireplaces Number 3
Fireplaces Type Bedroom, Gas Log, Living Room
Fireplace Yes
Window Features Clad,Insulated Windows,Low-Emissivity Windows
Appliance Tankless Water Heater, Refrigerator, Microwave, Gas Water Heater, Gas Range, Disposal, Dishwasher
Heat Source Central, Electric
Laundry Electric Dryer Hookup, Gas Dryer Hookup, Laundry Room, Washer Hookup
Exterior
Garage Garage Door Opener, Garage Faces Front, Kitchen Level, Off Street
Garage Spaces 3.0
Garage Description Attached, Garage Door Opener, Garage Faces Front, Kitchen Level, Off Street
Pool Community
Community Features Clubhouse, Golf, Playground, Sidewalks, Tennis Court(s), Pond
Utilities Available Cable Available, Electricity Available, Sewer Connected, Underground Utilities
View Mountain(s), Other
Roof Type Asphalt,Shingle
Porch Covered, Deck, Patio, Porch, Porch - Covered
Parking Type Garage Door Opener, Garage Faces Front, Kitchen Level, Off Street
Total Parking Spaces 3
Garage Yes
Building
Lot Description Gentle Sloping, On Golf Course, Split Possible, Sprinklers In Front, Sprinklers In Rear
Faces I-24 West from downtown Chattanooga to exit 174, left at the end of ramp, right on Birmingham Hwy, right on Cummings Rd, Left on River Gorge, around the roundabout to Right on Kestral ln, Right on Dry Branch, home on left. Sign in yard.
Story Two
Foundation Concrete Perimeter, Slab
Water Public
Structure Type Brick,Fiber Cement
Schools
Elementary Schools Lookout Valley Elementary
Middle Schools Lookout Valley Middle
High Schools Lookout Valley High
Others
Senior Community No
Tax ID 153m A 015
Security Features Smoke Detector(s)
Acceptable Financing Cash, Conventional, FHA, Owner May Carry
Listing Terms Cash, Conventional, FHA, Owner May Carry
Read Less Info
Want to know what your home might be worth? Contact us for a FREE valuation!

Our team is ready to help you sell your home for the highest possible price ASAP

"My job is to find and attract mastery-based agents to the office, protect the culture, and make sure everyone is happy! "






