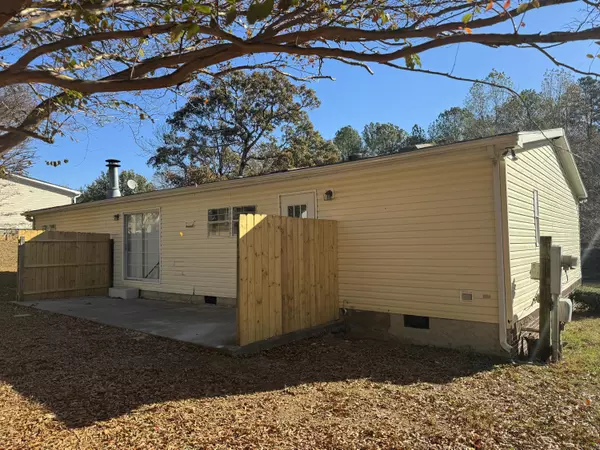$196,400
$207,900
5.5%For more information regarding the value of a property, please contact us for a free consultation.
3 Beds
2 Baths
1,680 SqFt
SOLD DATE : 04/05/2024
Key Details
Sold Price $196,400
Property Type Manufactured Home
Sub Type Manufactured Home
Listing Status Sold
Purchase Type For Sale
Approx. Sqft 0.47
Square Footage 1,680 sqft
Price per Sqft $116
Subdivision Mineral Park
MLS Listing ID 20237941
Sold Date 04/05/24
Style Manufactured/Mobile
Bedrooms 3
Full Baths 2
Construction Status Updated/Remodeled
HOA Y/N No
Abv Grd Liv Area 1,680
Originating Board River Counties Association of REALTORS®
Year Built 2013
Annual Tax Amount $355
Lot Size 0.470 Acres
Acres 0.47
Lot Dimensions 205x100
Property Description
Great home located perfectly between Cleveland and Ooltewah with easy access to either.
Nice large .47 acres lot with minimal slope.
Houses are spaced out nicely with plenty of privacy and a tree line between the property and S Lee hwy.
Location
State TN
County Bradley
Direction S Lee Hwy - Turn onto Crest Rd SW 4th Lot on the left
Rooms
Basement Crawl Space
Interior
Interior Features Walk-In Shower, Walk-In Closet(s), Vaulted Ceiling(s), Storage, Soaking Tub, Primary Downstairs, Open Floorplan, Laminate Counters, High Speed Internet, Double Vanity, Bathroom Mirror(s)
Heating Central
Cooling Central Air
Flooring Luxury Vinyl, Tile
Fireplaces Type Wood Burning
Fireplace Yes
Window Features Vinyl Frames
Appliance Dishwasher, Electric Cooktop, Electric Oven, Electric Range, Electric Water Heater, Exhaust Fan, Oven, Range Hood, Refrigerator
Laundry Washer Hookup, Sink, Main Level, Laundry Room, Electric Dryer Hookup, In Kitchen, Inside
Exterior
Exterior Feature Storage
Parking Features Unpaved, Off Street
Carport Spaces 2
Fence Privacy
Pool None
Community Features None
Utilities Available High Speed Internet Available, Water Available, Cable Available, Electricity Available
View Y/N false
Roof Type Shingle
Present Use Subdivision,Single Family,Residential,Manufactured Home
Porch Deck, Front Porch, Porch
Total Parking Spaces 4
Building
Lot Description Back Yard, Cleared
Entry Level One
Foundation Block, Brick/Mortar
Lot Size Range 0.47
Sewer Septic Tank
Water Public
Architectural Style Manufactured/Mobile
Additional Building Storage, Shed(s), Outbuilding
New Construction No
Construction Status Updated/Remodeled
Schools
Elementary Schools Black Fox
Middle Schools Lake Forest
High Schools Bradley County
Others
Tax ID 071 050.05
Security Features Security Lights
Acceptable Financing Cash, Conventional, FHA
Horse Property false
Listing Terms Cash, Conventional, FHA
Special Listing Condition Standard
Read Less Info
Want to know what your home might be worth? Contact us for a FREE valuation!

Our team is ready to help you sell your home for the highest possible price ASAP
Bought with New Venture Realty
"My job is to find and attract mastery-based agents to the office, protect the culture, and make sure everyone is happy! "






