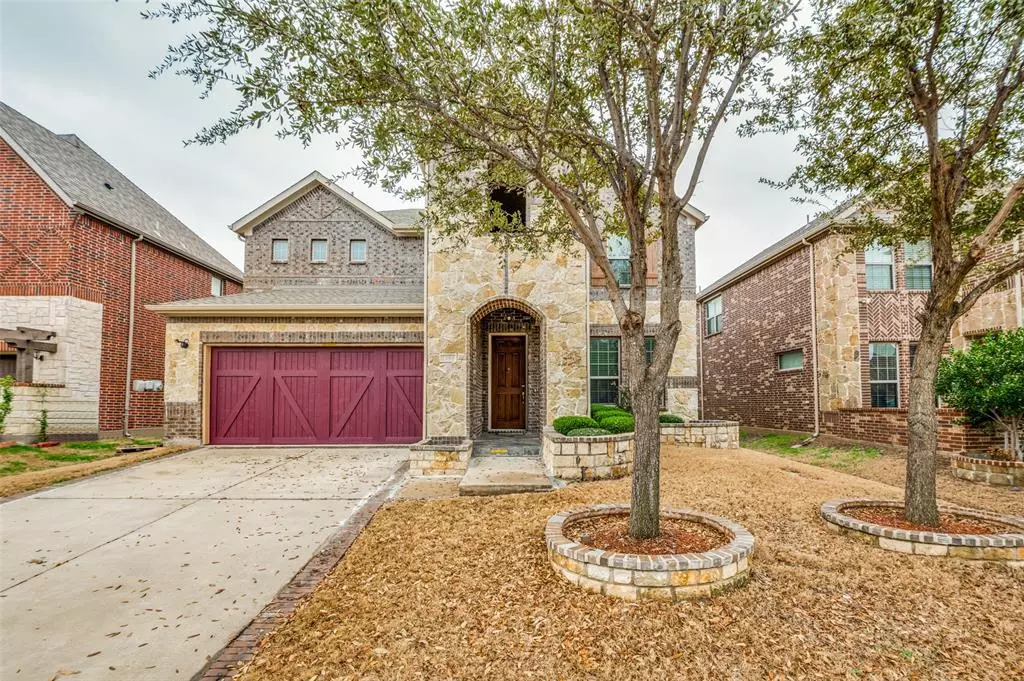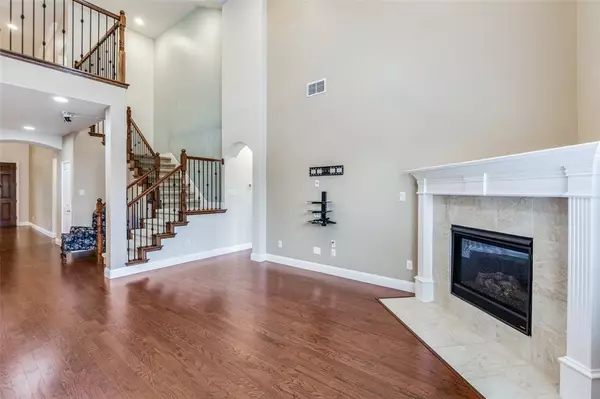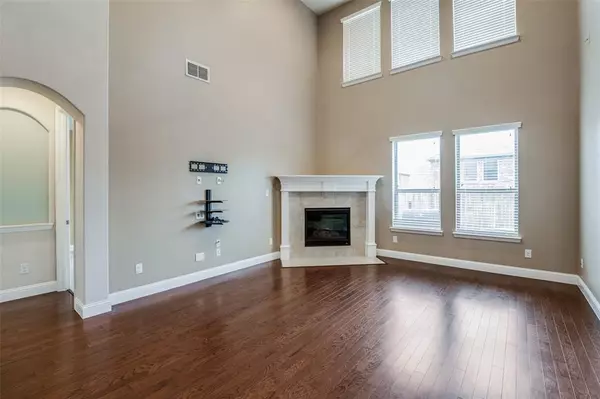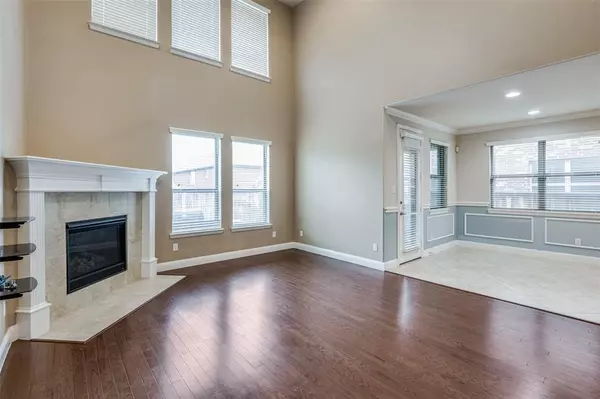$674,900
For more information regarding the value of a property, please contact us for a free consultation.
4 Beds
3 Baths
2,892 SqFt
SOLD DATE : 04/04/2024
Key Details
Property Type Single Family Home
Sub Type Single Family Residence
Listing Status Sold
Purchase Type For Sale
Square Footage 2,892 sqft
Price per Sqft $233
Subdivision Estates Of Indian Creek Ph
MLS Listing ID 20546180
Sold Date 04/04/24
Style Traditional
Bedrooms 4
Full Baths 2
Half Baths 1
HOA Fees $53/ann
HOA Y/N Mandatory
Year Built 2013
Annual Tax Amount $9,246
Lot Size 5,967 Sqft
Acres 0.137
Property Description
This is a dream home you have been looking for! As you walk in, the feeling of openness and quality is apparent. Walking distance to elementary school. High ceiling, wood floor, large kitchen is perfect with big granite island, stainless steel appliances, High ceiling family room, Decorative fireplace, spacious bedrooms, huge gameroom, covered patio with extra concrete space, upgraded front elevation, The master bedroom located in the back of the house, is set by itself and allows for a quiet retreat. The pet can also share the backyard. Newer HVAC. Spend time at the nearby park and play area. Do not miss this out! Information deemed reliable but not guaranteed.
Location
State TX
County Denton
Community Playground, Sidewalks
Direction Map
Rooms
Dining Room 2
Interior
Interior Features Cable TV Available, Decorative Lighting, Eat-in Kitchen, Granite Counters, Kitchen Island, Open Floorplan, Pantry, Walk-In Closet(s)
Heating Central
Cooling Ceiling Fan(s), Central Air, ENERGY STAR Qualified Equipment
Flooring Carpet, Wood
Fireplaces Number 1
Fireplaces Type Decorative
Appliance Dishwasher, Disposal, Gas Cooktop, Gas Oven, Microwave, Vented Exhaust Fan
Heat Source Central
Exterior
Exterior Feature Covered Patio/Porch, Rain Gutters, Lighting
Garage Spaces 2.0
Fence Wood
Community Features Playground, Sidewalks
Utilities Available Asphalt
Roof Type Composition
Total Parking Spaces 2
Garage Yes
Building
Lot Description Interior Lot
Story Two
Foundation Slab
Level or Stories Two
Schools
Elementary Schools Coyote Ridge
Middle Schools Creek Valley
High Schools Hebron
School District Lewisville Isd
Others
Ownership ask
Financing Conventional
Read Less Info
Want to know what your home might be worth? Contact us for a FREE valuation!

Our team is ready to help you sell your home for the highest possible price ASAP

©2025 North Texas Real Estate Information Systems.
Bought with Madhu Sarangam • Beam Real Estate, LLC
"My job is to find and attract mastery-based agents to the office, protect the culture, and make sure everyone is happy! "






