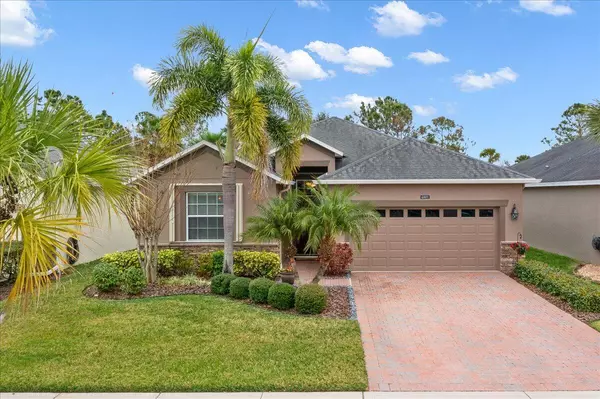$465,000
$465,000
For more information regarding the value of a property, please contact us for a free consultation.
4 Beds
3 Baths
2,006 SqFt
SOLD DATE : 04/15/2024
Key Details
Sold Price $465,000
Property Type Single Family Home
Sub Type Single Family Residence
Listing Status Sold
Purchase Type For Sale
Square Footage 2,006 sqft
Price per Sqft $231
Subdivision Heritage Isle Pud Phase 6
MLS Listing ID 1002741
Sold Date 04/15/24
Bedrooms 4
Full Baths 3
HOA Fees $340/qua
HOA Y/N Yes
Total Fin. Sqft 2006
Originating Board Space Coast MLS (Space Coast Association of REALTORS®)
Year Built 2010
Tax Year 2023
Lot Size 6,098 Sqft
Acres 0.14
Property Description
**PRICE IMPROVEMENT** Motivated Seller
$10,000 Seller Concession with full price offer.
Step into a residence that exudes the charm of a model home, within this welcoming 55+ community, Heritage Isle! Inviting you to seamlessly transition into the quintessential Florida lifestyle. This home unfolds with a bright and open floor plan, creating a sense of spaciousness that complements the laid-back ambiance of the Sunshine State.
The kitchen, a focal point of the home, is generously sized and equipped with a large pantry, providing ample space for culinary pursuits. The indoor laundry room, offers convenience and functionality, Extend your living space outdoors to a screened patio adorned with outdoor patio furniture, where you can relish the balmy Florida weather and take in beautiful, relaxing views.
The Owner's suite stands as a testament to thoughtful design, featuring 2 custom walk-in closets for an organized and tailored living experience. As an added layer of protection, the home is surrounded by easy-to-use hurricane shutters, ensuring peace of mind during inclement weather. A two-car garage stands ready to enchant you, equipped with enough space for your boat or golfcart, poised for your next river or beach day adventure.
Beyond the confines of your home, Heritage Isle beckons with an outstanding clubhouse, offering a plethora of engaging activities to enrich your daily life. From social gatherings to recreational pursuits, this vibrant community is ready to welcome you into a lifestyle where each day holds the promise of new experiences and shared enjoyment. Embrace the warmth and charm of Heritage Isle, where the best of Florida living awaits your discovery!
Location
State FL
County Brevard
Area 217 - Viera West Of I 95
Direction Wickham Rd to Legacy Blvd enter guard gate take Legacy to roundabout, left on Quint Left on Ringold.
Interior
Interior Features Breakfast Bar, Ceiling Fan(s), Eat-in Kitchen, Entrance Foyer, His and Hers Closets, Kitchen Island, Open Floorplan, Pantry, Primary Bathroom -Tub with Separate Shower, Smart Thermostat, Split Bedrooms, Walk-In Closet(s), Other
Heating Central, Electric
Cooling Central Air, Electric
Flooring Carpet, Tile
Furnishings Negotiable
Appliance Dishwasher, Disposal, Dryer, Electric Oven, Electric Range, Electric Water Heater, Microwave, Refrigerator, Washer
Laundry In Unit
Exterior
Exterior Feature Storm Shutters
Garage Attached, Garage, Garage Door Opener, Gated
Garage Spaces 2.0
Pool None
Utilities Available Cable Available, Electricity Available, Electricity Connected, Sewer Available, Sewer Connected, Water Available, Water Connected
Amenities Available Basketball Court, Clubhouse, Gated, Jogging Path, Maintenance Grounds, Management - Off Site, Park, Pickleball, Security, Spa/Hot Tub, Tennis Court(s), Other
Waterfront No
View Other
Roof Type Shingle
Present Use Residential,Single Family
Street Surface Asphalt
Porch Patio, Porch, Rear Porch, Screened
Road Frontage City Street, Private Road
Parking Type Attached, Garage, Garage Door Opener, Gated
Garage Yes
Building
Lot Description Sprinklers In Front, Sprinklers In Rear
Faces Northeast
Story 1
Sewer Public Sewer
Water Public
Level or Stories One
New Construction No
Schools
Elementary Schools Quest
High Schools Viera
Others
HOA Name Leland Management - Carol Reed
HOA Fee Include Maintenance Grounds,Pest Control,Security,Trash,Other
Senior Community Yes
Tax ID 26-36-08-25-0000e.0-0020.00
Security Features 24 Hour Security,Carbon Monoxide Detector(s),Closed Circuit Camera(s),Fire Sprinkler System,Gated with Guard,Security Gate,Smoke Detector(s)
Acceptable Financing Cash, Conventional, FHA, VA Loan
Listing Terms Cash, Conventional, FHA, VA Loan
Special Listing Condition Standard
Read Less Info
Want to know what your home might be worth? Contact us for a FREE valuation!

Our team is ready to help you sell your home for the highest possible price ASAP

Bought with Legacy Real Estate Partners

"My job is to find and attract mastery-based agents to the office, protect the culture, and make sure everyone is happy! "






