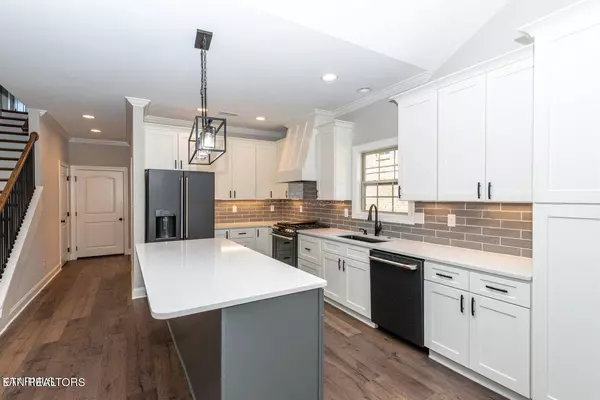$619,900
$619,900
For more information regarding the value of a property, please contact us for a free consultation.
4 Beds
3 Baths
2,562 SqFt
SOLD DATE : 04/18/2024
Key Details
Sold Price $619,900
Property Type Single Family Home
Sub Type Residential
Listing Status Sold
Purchase Type For Sale
Square Footage 2,562 sqft
Price per Sqft $241
Subdivision St Ives
MLS Listing ID 1244378
Sold Date 04/18/24
Style Traditional
Bedrooms 4
Full Baths 3
HOA Fees $100/mo
Originating Board East Tennessee REALTORS® MLS
Year Built 2024
Lot Size 9,147 Sqft
Acres 0.21
Property Description
OPEN HOUSE SUNDAY MARCH 10 2:00-4:00 All brick stand alone villa in the City of Alcoa! This home offers the best of low maintenance living in a functional, yet elegant floor plan. The main level has all three bedrooms with 9 foot ceilings and wood flooring throughout, and a vaulted family room with gas fireplace. Both secondary bedrooms have ample closet space and share a guest bath with linen closet. The primary suite has a coffered ceiling, dual walk-in closets, double bowl vanity, walk in shower, separate garden tub and linen closet. The kitchen offers plenty of cabinet and countertop space with a large island, gas range, chimney hood, pantry, and eat in dining area. A large laundry room is enhanced by a sink and folding area with additional cabinets. Upstairs there is an additional bedroom (or bonus room) with a full bathroom with tile tub surround. Plenty of storage in finished attic space! Upgrades include, high end GE cafe appliances, tankless water heater, engineered hardwood flooring throughout the main level, oak treads, wrought iron banister, quartz countertops, and irrigation system. LOW HOA ($100 per month) includes all lawn maintenance!
Location
State TN
County Blount County - 28
Area 0.21
Rooms
Family Room Yes
Other Rooms LaundryUtility, Bedroom Main Level, Extra Storage, Breakfast Room, Family Room, Mstr Bedroom Main Level, Split Bedroom
Basement Slab
Dining Room Formal Dining Area, Breakfast Room
Interior
Interior Features Cathedral Ceiling(s), Island in Kitchen, Pantry, Walk-In Closet(s), Eat-in Kitchen
Heating Central, Heat Pump, Electric
Cooling Central Cooling, Ceiling Fan(s), Zoned
Flooring Hardwood, Tile
Fireplaces Number 1
Fireplaces Type Gas, Stone, Gas Log
Fireplace Yes
Appliance Dishwasher, Disposal, Gas Stove, Tankless Wtr Htr, Smoke Detector, Self Cleaning Oven, Refrigerator, Microwave
Heat Source Central, Heat Pump, Electric
Laundry true
Exterior
Exterior Feature Irrigation System, Window - Energy Star, Windows - Vinyl, Patio, Porch - Covered, Prof Landscaped
Parking Features Garage Door Opener, Attached, Side/Rear Entry, Main Level
Garage Spaces 2.0
Garage Description Attached, SideRear Entry, Garage Door Opener, Main Level, Attached
Community Features Sidewalks
View Mountain View
Porch true
Total Parking Spaces 2
Garage Yes
Building
Lot Description Level
Faces 129-S; right on W. Hunt Road at airport; first left on Whitney Street; right on Peppertree; left on Tsuga to house on left.
Sewer Public Sewer
Water Public
Architectural Style Traditional
Structure Type Stone,Brick
Schools
Middle Schools Alcoa
High Schools Alcoa
Others
HOA Fee Include Trash,Some Amenities,Grounds Maintenance
Restrictions Yes
Tax ID 036J F 035.00
Energy Description Electric
Read Less Info
Want to know what your home might be worth? Contact us for a FREE valuation!

Our team is ready to help you sell your home for the highest possible price ASAP
"My job is to find and attract mastery-based agents to the office, protect the culture, and make sure everyone is happy! "






