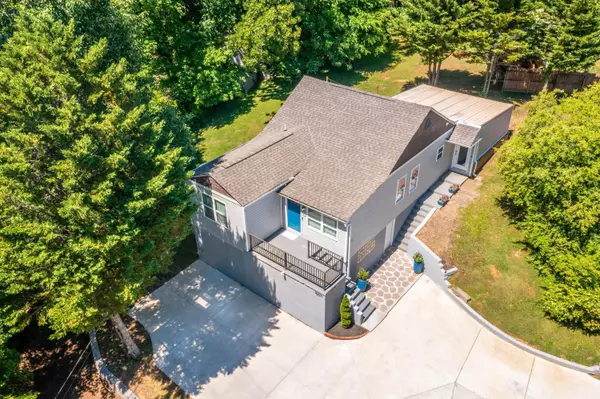$299,900
$299,900
For more information regarding the value of a property, please contact us for a free consultation.
2 Beds
2 Baths
1,500 SqFt
SOLD DATE : 04/16/2024
Key Details
Sold Price $299,900
Property Type Single Family Home
Sub Type Single Family Residence
Listing Status Sold
Purchase Type For Sale
Square Footage 1,500 sqft
Price per Sqft $199
MLS Listing ID 1388345
Sold Date 04/16/24
Bedrooms 2
Full Baths 2
Originating Board Greater Chattanooga REALTORS®
Year Built 1945
Lot Size 0.450 Acres
Acres 0.45
Lot Dimensions 46.6X200.7
Property Description
Welcome to Central Dr in the highly sought after city of Ooltewah. Located one mile away from Southern Adventist University, this home is in a great location. It is just minutes away from McKee Foods, Volkswagen, Amazon, FedEx and Cambridge Square. The home was bought in 2020 and completely renovated with high-end appliances, custom soft-close cabinets, a large master bath and closet, and two separate living rooms. The home features solid industrial-grade LVP flooring throughout and offers a spacious open floor plan. Need an extra bedroom? One of the living areas could be easily framed off to create a spacious 3rd bedroom or home office. As of 2020, the home also has a brand new roof, all new vinyl siding, new windows, new doors, new drywall, and fresh paint. The home was redesigned to be the perfect low-maintenance space. It has a newly paved upper driveway with a shaded parking area. Out back there is a Trex deck with remote-controlled patio lights, a built-in fire pit, and landscaping. The flower bed blooms every spring with the most gorgeous pink peony flowers. The back deck is the perfect space for enjoying relaxing evenings outside. The seller also installed 2 french drains around the perimeter of the home to ensure proper drainage. The neighborhood is quiet, and University Drive has well-lit sidewalks for pleasant runs or strolls. The home is walking distance to the Biology Trails which are great for hiking and mountain biking. The home also features a walk-out unfinished area in the basement. It would make a great workshop, hobby space, or added storage. The basement is fully encapsulated and features concrete flooring, sealed walls, & a dehumidifier that automatically drains to the exterior. You do not want to miss out on this home. Call to schedule your private tour today!
Location
State TN
County Hamilton
Area 0.45
Rooms
Basement Crawl Space, Unfinished
Interior
Interior Features Eat-in Kitchen, En Suite, Granite Counters, High Ceilings, Open Floorplan, Pantry, Primary Downstairs, Tub/shower Combo, Walk-In Closet(s)
Heating Central, Electric
Cooling Central Air, Electric
Flooring Luxury Vinyl, Plank
Fireplace No
Window Features Insulated Windows,Vinyl Frames
Appliance Washer, Refrigerator, Microwave, Free-Standing Electric Range, Electric Water Heater, Dryer, Disposal, Dishwasher
Heat Source Central, Electric
Laundry Electric Dryer Hookup, Gas Dryer Hookup, Laundry Closet, Washer Hookup
Exterior
Parking Features Off Street
Garage Description Off Street
Community Features None
Utilities Available Cable Available, Electricity Available, Sewer Connected, Underground Utilities
Roof Type Metal,Shingle
Porch Deck, Patio, Porch
Garage No
Building
Lot Description Gentle Sloping, Sloped
Faces From I-75 Take Exit 9 onto Volkswagen Drive. Continue onto Apison Pike, then turn right onto University Drive by the pond. Continue straight at the round-a-bout. Turn left onto Central Ave. Destination will be on the left.
Story One
Foundation Block
Additional Building Outbuilding
Structure Type Vinyl Siding
Schools
Elementary Schools Apison Elementary
Middle Schools Ooltewah Middle
High Schools Ooltewah
Others
Senior Community No
Tax ID 151h B 004
Security Features Smoke Detector(s)
Acceptable Financing Cash, Conventional, FHA, USDA Loan, VA Loan, Owner May Carry
Listing Terms Cash, Conventional, FHA, USDA Loan, VA Loan, Owner May Carry
Special Listing Condition Personal Interest
Read Less Info
Want to know what your home might be worth? Contact us for a FREE valuation!

Our team is ready to help you sell your home for the highest possible price ASAP
"My job is to find and attract mastery-based agents to the office, protect the culture, and make sure everyone is happy! "






