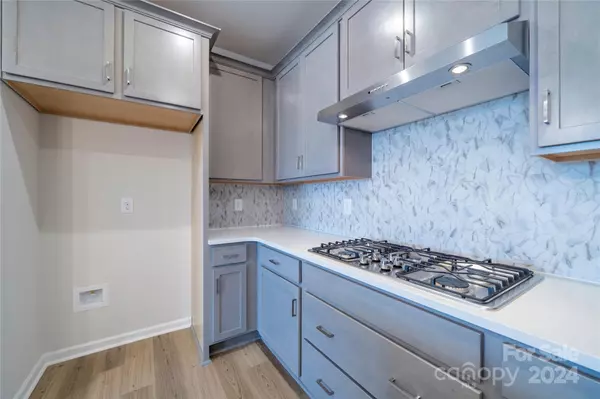$347,000
$369,990
6.2%For more information regarding the value of a property, please contact us for a free consultation.
3 Beds
3 Baths
1,720 SqFt
SOLD DATE : 04/17/2024
Key Details
Sold Price $347,000
Property Type Townhouse
Sub Type Townhouse
Listing Status Sold
Purchase Type For Sale
Square Footage 1,720 sqft
Price per Sqft $201
Subdivision Pennant Square
MLS Listing ID 4066420
Sold Date 04/17/24
Style Other
Bedrooms 3
Full Baths 2
Half Baths 1
Construction Status Under Construction
HOA Fees $194/mo
HOA Y/N 1
Abv Grd Liv Area 1,720
Year Built 2024
Lot Size 1,742 Sqft
Acres 0.04
Lot Dimensions 22' x 79.35'
Property Description
Gorgeous Move-in Ready Home for Sale with an Upgraded Gourmet Kitchen w/ 36" Gas Range, Upgraded All-Tile Primary Shower w/ Seat, Open Rail Staircase on the First Floor, and Upgraded Secondary Bathroom w/ Added Sink and Tub Surround at a Competitive Price.
The kitchen has the gourmet kitchen upgrade, presenting a 36" gas cooktop, elevated stainless steel appliances, upgraded steel gray cabinets, white marble backsplash tile, all tied together by the stunning Miami Vena quartz counter tops. The great room and dining room flow seamlessly into one another, complimented perfectly by the lovely front courtyard.
Upstairs, there are three bedrooms, including the primary suite, featuring an upgraded shower with tile walls, tile pan, and seat, and a spacious primary walk-in closet. Across from the primary suite is the laundry room and an upgraded second full bathroom with an added sink and tub surround.
Location
State NC
County Cabarrus
Building/Complex Name Pennant Square
Zoning CC
Interior
Interior Features Drop Zone, Entrance Foyer, Kitchen Island, Open Floorplan, Pantry, Walk-In Closet(s), Walk-In Pantry
Heating Forced Air
Cooling Central Air, Zoned
Flooring Carpet, Tile, Vinyl
Fireplace false
Appliance Dishwasher, Electric Water Heater, ENERGY STAR Qualified Dishwasher, Gas Cooktop, Microwave, Oven
Exterior
Garage Spaces 2.0
Fence Fenced
Community Features Picnic Area, Putting Green, Recreation Area, Sidewalks, Street Lights, Walking Trails
Roof Type Shingle
Parking Type Attached Garage, Garage Faces Rear
Garage true
Building
Lot Description Cleared
Foundation Slab, Other - See Remarks
Builder Name Tri Pointe Homes
Sewer Public Sewer
Water City
Architectural Style Other
Level or Stories Two
Structure Type Fiber Cement
New Construction true
Construction Status Under Construction
Schools
Elementary Schools G.W. Carver
Middle Schools Kannapolis
High Schools A.L. Brown
Others
Senior Community false
Restrictions Architectural Review,Subdivision
Special Listing Condition None
Read Less Info
Want to know what your home might be worth? Contact us for a FREE valuation!

Our team is ready to help you sell your home for the highest possible price ASAP
© 2024 Listings courtesy of Canopy MLS as distributed by MLS GRID. All Rights Reserved.
Bought with Lindsay Smith • Keller Williams South Park

"My job is to find and attract mastery-based agents to the office, protect the culture, and make sure everyone is happy! "






