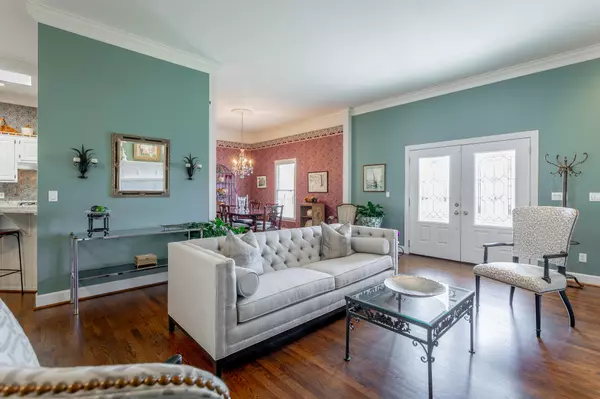$465,000
$449,900
3.4%For more information regarding the value of a property, please contact us for a free consultation.
3 Beds
3 Baths
2,472 SqFt
SOLD DATE : 04/16/2024
Key Details
Sold Price $465,000
Property Type Single Family Home
Sub Type Single Family Residence
Listing Status Sold
Purchase Type For Sale
Square Footage 2,472 sqft
Price per Sqft $188
Subdivision Ashley Mill
MLS Listing ID 1388444
Sold Date 04/16/24
Bedrooms 3
Full Baths 2
Half Baths 1
HOA Fees $45/ann
Originating Board Greater Chattanooga REALTORS®
Year Built 1995
Lot Size 10,018 Sqft
Acres 0.23
Lot Dimensions 85.0X124.96
Property Description
Your home search may now be over with this full brick, one level home located in the desirable and well-established community of Ashley Mill. Upon entering, the 10' ceilings and hardwood flooring throughout (with the exception of some rooms) will immediately allow you to feel the openness of the home. The open living room, formal dining room, den and kitchen is perfect for ease of living and entertaining. The living area, offering hardwood flooring and a built-in bookcase, flows seamlessly into the spacious den with a wall of windows for natural lighting and opening to outdoor living areas. At the heart of this home is the kitchen, centered right in the middle of the living areas and setting the tone for casual living and the absolute best scenario for large group gatherings or the intimacy of daily dining. With an abundance of cabinets, granite countertops, pantry, wine refrigerator, stainless appliances, five burner gas range and built-in seating for dining, the kitchen has everything you need. The kitchen is completely open to the den and flows into the formal dining area. The desirable split bedroom design offers a privately placed master suite on one side and guest bedrooms on the opposite side with walk-in closets, separate vanities, shower, and tub. Office/laundry room with an abundance of cabinets and built-ins. The upper level offers an expansion area and a door leading to a large, floored attic space for additional storage. A full staircase access from the garage also leads to the upper level. Enjoy entertaining while expanding the living space outdoors on the covered front porch or in the private partially fenced backyard with patio areas. Lushly landscaped & impeccably kept inside & out! Whether you are wanting a quiet evening at home or easy access to entertainment and restaurants, Ashley Mill has it all. This community is privately tucked away in the heart of East Brainerd, within walking distance to Heritage Park, and boasts many community features such as sidewalks, pool, and tennis courts. Convenient grocery stores (Whole Food, Fresh Market, Trader Joe's and Publix), Erlanger East Hospital, Hamilton Place Mall, Chattanooga Airport, restaurants, and Interstate access to downtown Chattanooga, Cleveland and Dalton. Come home to Ashley Mill...there is No Place Like It! The buyer is responsible to do their due diligence to verify that all information is correct, accurate, and for obtaining any and all restrictions for the property. The number of bedrooms listed above complies with local appraisal standards only.
Location
State TN
County Hamilton
Area 0.23
Rooms
Basement Crawl Space
Interior
Interior Features Double Vanity, Eat-in Kitchen, Granite Counters, High Ceilings, Pantry, Primary Downstairs, Separate Dining Room, Separate Shower, Split Bedrooms, Tub/shower Combo, Walk-In Closet(s), Whirlpool Tub
Heating Natural Gas
Cooling Electric
Flooring Carpet, Hardwood, Tile
Fireplaces Number 1
Fireplaces Type Den, Family Room, Gas Log
Fireplace Yes
Window Features Window Treatments
Appliance Refrigerator, Microwave, Gas Water Heater, Gas Range, Disposal, Dishwasher
Heat Source Natural Gas
Laundry Electric Dryer Hookup, Gas Dryer Hookup, Laundry Room, Washer Hookup
Exterior
Garage Garage Door Opener, Garage Faces Front, Kitchen Level
Garage Spaces 2.0
Garage Description Attached, Garage Door Opener, Garage Faces Front, Kitchen Level
Pool Community
Community Features Clubhouse, Sidewalks, Tennis Court(s)
Utilities Available Cable Available, Electricity Available, Phone Available, Sewer Connected, Underground Utilities
Roof Type Shingle
Porch Deck, Patio, Porch, Porch - Covered
Parking Type Garage Door Opener, Garage Faces Front, Kitchen Level
Total Parking Spaces 2
Garage Yes
Building
Lot Description Level, Split Possible
Faces East Brainerd Rd, turn left on Jenkins, right on Hitchcock, left into Ashley Mill, left on Gatehouse Crossing and home is on your right.
Story One
Foundation Block
Water Public
Structure Type Brick
Schools
Elementary Schools East Brainerd Elementary
Middle Schools East Hamilton
High Schools East Hamilton
Others
Senior Community No
Tax ID 159j E 056
Security Features Security System,Smoke Detector(s)
Acceptable Financing Cash, Conventional, Owner May Carry
Listing Terms Cash, Conventional, Owner May Carry
Read Less Info
Want to know what your home might be worth? Contact us for a FREE valuation!

Our team is ready to help you sell your home for the highest possible price ASAP

"My job is to find and attract mastery-based agents to the office, protect the culture, and make sure everyone is happy! "






