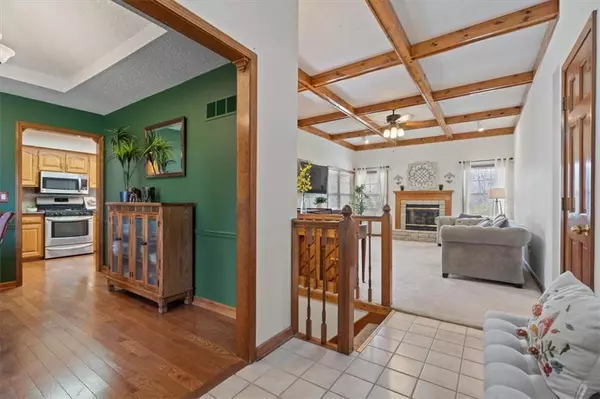$450,000
$450,000
For more information regarding the value of a property, please contact us for a free consultation.
4 Beds
4 Baths
2,800 SqFt
SOLD DATE : 04/17/2024
Key Details
Sold Price $450,000
Property Type Single Family Home
Sub Type Single Family Residence
Listing Status Sold
Purchase Type For Sale
Square Footage 2,800 sqft
Price per Sqft $160
Subdivision Cunningham Highlands
MLS Listing ID 2477529
Sold Date 04/17/24
Style Traditional
Bedrooms 4
Full Baths 3
Half Baths 1
Year Built 1990
Annual Tax Amount $4,740
Lot Size 9,425 Sqft
Acres 0.21636823
Lot Dimensions 145x65
Property Description
Welcome to your next-level Overland Park, KS, pad! Just a quick hop to downtown KC, this ranch-style abode is where modern living meets chill vibes. Think top-notch Shawnee Mission schools and a neighborhood vibe that's all about community. With 4 bedrooms featuring two primary suites (hello, main and lower levels!), it's perfect whether you've got a growing fam, a live-in parent, or you're just all about that guest-friendly life. Plus, 3.5 baths mean no more morning queue for the shower! Foodies and brunch enthusiasts, get excited for a kitchen that's all about vibes and views. It's paired with a breakfast spot that's your front-row seat to a backyard that's basically a private park. And when it's time to entertain or just kick back, the finished walk-out basement with a bar is your go-to spot.
Need some fresh air? The large deck is your outdoor lounge, ideal for yoga mornings or BBQ nights. And with a two-car garage (hello, storage space!) and ultra-convenient closets, say goodbye to clutter. So, if you're after a home that's about easy city access, space to grow, and a setup that's just as unique as you are, this Overland Park treasure is calling your name. Ready to make your move?
Location
State KS
County Johnson
Rooms
Other Rooms Enclosed Porch, Great Room, Main Floor Master, Recreation Room
Basement Basement BR, Finished, Full, Walk Out
Interior
Interior Features Ceiling Fan(s), Skylight(s), Stained Cabinets, Walk-In Closet(s)
Heating Forced Air
Cooling Attic Fan, Electric
Flooring Carpet, Ceramic Floor, Wood
Fireplaces Number 1
Fireplaces Type Living Room
Fireplace Y
Appliance Dishwasher, Disposal, Microwave, Gas Range, Stainless Steel Appliance(s)
Laundry Main Level, Off The Kitchen
Exterior
Exterior Feature Storm Doors
Parking Features true
Garage Spaces 2.0
Fence Wood
Amenities Available Trail(s)
Roof Type Composition
Building
Lot Description City Lot, Treed
Entry Level Ranch
Sewer City/Public
Water Public
Structure Type Board/Batten,Vinyl Siding
Schools
Elementary Schools Crestview
Middle Schools Hocker Grove
High Schools Sm North
School District Shawnee Mission
Others
Ownership Private
Acceptable Financing Cash, Conventional, FHA, VA Loan
Listing Terms Cash, Conventional, FHA, VA Loan
Read Less Info
Want to know what your home might be worth? Contact us for a FREE valuation!

Our team is ready to help you sell your home for the highest possible price ASAP

"My job is to find and attract mastery-based agents to the office, protect the culture, and make sure everyone is happy! "






