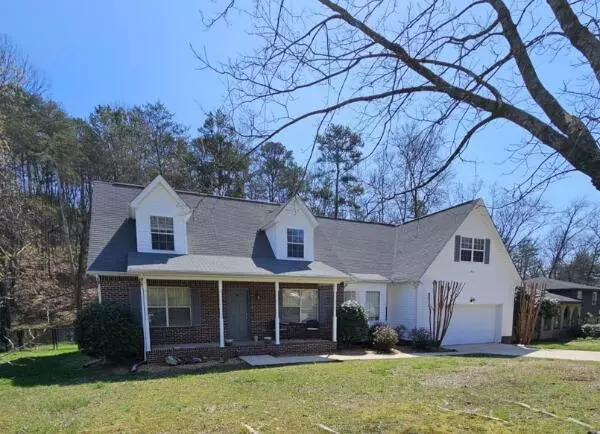$390,000
$390,000
For more information regarding the value of a property, please contact us for a free consultation.
3 Beds
4 Baths
2,413 SqFt
SOLD DATE : 04/15/2024
Key Details
Sold Price $390,000
Property Type Single Family Home
Sub Type Single Family Residence
Listing Status Sold
Purchase Type For Sale
Square Footage 2,413 sqft
Price per Sqft $161
Subdivision Ravenwood
MLS Listing ID 1390415
Sold Date 04/15/24
Bedrooms 3
Full Baths 3
Half Baths 1
Originating Board Greater Chattanooga REALTORS®
Year Built 1993
Lot Size 0.600 Acres
Acres 0.6
Lot Dimensions 107.39X280.13
Property Description
Welcome home to peace and quiet! This home boasts an architect-approved and reviewed kitchen and master bath renovation. The chef's kitchen is like none other you'll find in the area, complete with a 6 burner Mercury stove and hot water pot filler, under counter beverage fridge, custom maple cabinets, and all the other amenities you'd imagine in a state of the art kitchen. The master bath and closet redesign makes the most of a smaller space, with multiple built in units for the maximum storage possible in the closet. Upstairs are two bedrooms each with large walk in closets and are connected by a jack and jill bathroom. Additionally, there is another flex space that could easily be a fourth bedroom- it has a large closet and its own full bathroom. Located on a large level fenced lot, this home has everything you've been looking for in your next home!
Location
State TN
County Hamilton
Area 0.6
Rooms
Basement Crawl Space, Full
Interior
Interior Features Connected Shared Bathroom, Double Vanity, Eat-in Kitchen, Granite Counters, Primary Downstairs, Separate Dining Room, Separate Shower, Steam Shower, Walk-In Closet(s), Whirlpool Tub
Heating Central, Natural Gas
Cooling Central Air, Electric
Flooring Hardwood
Fireplaces Number 1
Fireplaces Type Living Room, Wood Burning
Fireplace Yes
Window Features Aluminum Frames
Appliance Washer, Refrigerator, Microwave, Gas Water Heater, Free-Standing Electric Range, Dryer, Disposal, Dishwasher
Heat Source Central, Natural Gas
Laundry Electric Dryer Hookup, Gas Dryer Hookup, Laundry Closet, Washer Hookup
Exterior
Garage Garage Door Opener, Garage Faces Front, Kitchen Level
Garage Spaces 2.0
Garage Description Attached, Garage Door Opener, Garage Faces Front, Kitchen Level
Utilities Available Cable Available, Electricity Available, Phone Available, Sewer Connected
View Creek/Stream
Roof Type Asphalt,Shingle
Porch Deck, Patio, Porch, Porch - Covered, Porch - Screened
Parking Type Garage Door Opener, Garage Faces Front, Kitchen Level
Total Parking Spaces 2
Garage Yes
Building
Lot Description Level, Sloped, Wooded
Faces From downtown, North on Hixson PIke, left on Ashland Terrace. Right on Ely Rd, left on Bitsy, right into Ravenwood E., stay on Ravenwood and house on right.
Story One and One Half
Foundation Block
Water Public
Structure Type Brick,Vinyl Siding
Schools
Elementary Schools Alpine Crest Elementary
Middle Schools Red Bank Middle
High Schools Red Bank High School
Others
Senior Community No
Tax ID 109f B 005.01
Security Features Smoke Detector(s)
Acceptable Financing Conventional, Owner May Carry
Listing Terms Conventional, Owner May Carry
Read Less Info
Want to know what your home might be worth? Contact us for a FREE valuation!

Our team is ready to help you sell your home for the highest possible price ASAP

"My job is to find and attract mastery-based agents to the office, protect the culture, and make sure everyone is happy! "

