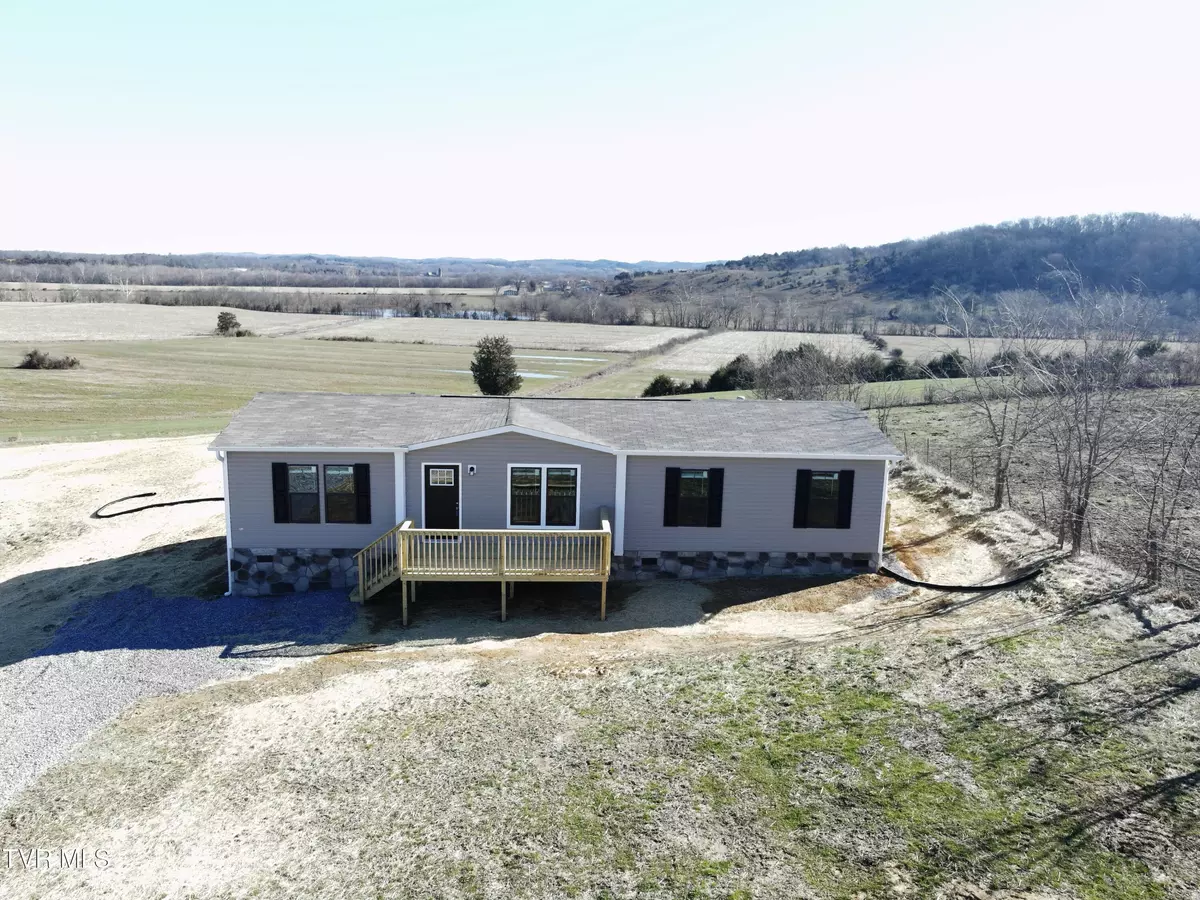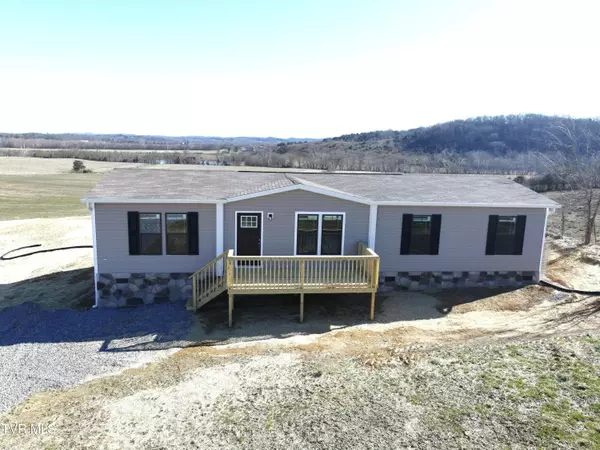$259,900
$259,900
For more information regarding the value of a property, please contact us for a free consultation.
3 Beds
2 Baths
1,568 SqFt
SOLD DATE : 04/17/2024
Key Details
Sold Price $259,900
Property Type Single Family Home
Sub Type Single Family Residence
Listing Status Sold
Purchase Type For Sale
Square Footage 1,568 sqft
Price per Sqft $165
Subdivision Not In Subdivision
MLS Listing ID 9960971
Sold Date 04/17/24
Style See Remarks
Bedrooms 3
Full Baths 2
HOA Y/N No
Total Fin. Sqft 1568
Originating Board Tennessee/Virginia Regional MLS
Year Built 2024
Lot Size 0.720 Acres
Acres 0.72
Lot Dimensions 0.72 +/- acres
Property Description
Brand New Double Wide with permanent foundation. Home has 3 bedrooms and 2 full baths, an open floor plan, and lots of upgrades! Home has a large living area with a built-in, Farmhouse inspired kitchen with beautiful white cabinets, large kitchen island with extra storage on one side and extra seating area on the other, lots of extra space to be found in the pantry in the kitchen which already has shelving installed. Home has upgraded appliances with a new refrigerator, dishwasher, and stove. Farmhouse style sink and a large farmhouse style kitchen island chandelier. Entire home has recessed lighting and luxury vinyl flooring. Home has a large master bath off the master bedroom which has a large tub as well as a shower and extra large walk in closet. Home has a linen closet off the second bath also for extra storage. Home has a large laundry area with extra cabinet space, a complete mud room with a large utility sink, extra shelving above the sink and a very nice hall tree. All closets already have shelving installed and ready to go! Home has a large wood porch in the front of home off the gravel drive for quick access also a large wood L-Shaped deck in the back which overlooks the beautiful views of the surrounding area! 1 year builders warranty!
Location
State TN
County Greene
Community Not In Subdivision
Area 0.72
Zoning A-1
Direction Hwy 321 (Newport Hwy) right on Warrensburg Community center Right on Mason Lodge Rd Right on Smelcer Rd property is on Right side watch for signs. #988.
Rooms
Ensuite Laundry Electric Dryer Hookup, Washer Hookup
Interior
Interior Features Built-in Features, Kitchen Island, Open Floorplan, Pantry
Laundry Location Electric Dryer Hookup,Washer Hookup
Heating Heat Pump
Cooling Heat Pump
Flooring Luxury Vinyl
Appliance Dishwasher, Electric Range, Refrigerator
Heat Source Heat Pump
Laundry Electric Dryer Hookup, Washer Hookup
Exterior
Garage Driveway, Gravel
View Mountain(s)
Roof Type Shingle
Topography Cleared
Porch Back, Deck, Front Porch
Parking Type Driveway, Gravel
Building
Entry Level One
Foundation See Remarks
Sewer Septic Tank
Water Public
Architectural Style See Remarks
Structure Type Vinyl Siding,Other
New Construction Yes
Schools
Elementary Schools Mcdonald
Middle Schools Mcdonald
High Schools West Greene
Others
Senior Community No
Tax ID P/O 105 028.03 Lot 3
Acceptable Financing Cash, Conventional, FHA, USDA Loan, VA Loan
Listing Terms Cash, Conventional, FHA, USDA Loan, VA Loan
Read Less Info
Want to know what your home might be worth? Contact us for a FREE valuation!

Our team is ready to help you sell your home for the highest possible price ASAP
Bought with Non Member • Non Member

"My job is to find and attract mastery-based agents to the office, protect the culture, and make sure everyone is happy! "






