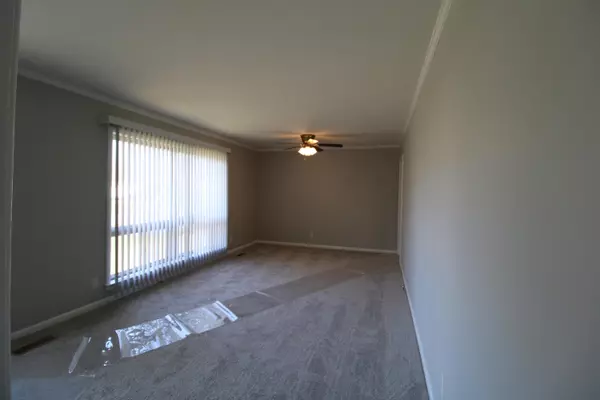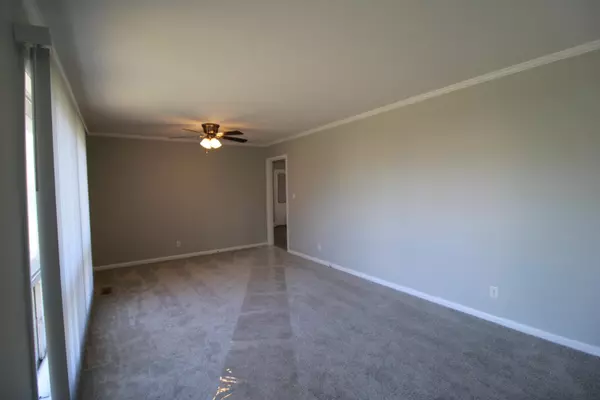$249,900
$249,900
For more information regarding the value of a property, please contact us for a free consultation.
3 Beds
2 Baths
982 SqFt
SOLD DATE : 04/15/2024
Key Details
Sold Price $249,900
Property Type Single Family Home
Sub Type Single Family Residence
Listing Status Sold
Purchase Type For Sale
Square Footage 982 sqft
Price per Sqft $254
Subdivision Cranbrook Hills
MLS Listing ID 1388710
Sold Date 04/15/24
Bedrooms 3
Full Baths 1
Half Baths 1
Originating Board Greater Chattanooga REALTORS®
Year Built 1955
Lot Size 0.310 Acres
Acres 0.31
Lot Dimensions 80X188
Property Description
This adorable home is ready for a new chapter! Lovely and well-cared for, this home boasts new flooring, new paint and a new garage door with garage door opener. The newer roof and beautifully maintained vinyl siding create a warm and welcoming exterior. The level, fully fenced backyard is perfect for pets, children or outdoor activities of all kinds. Enjoy the feel of the public spaces of this property with its cozy living room and efficient eat-in kitchen. Three bedrooms, including a first floor main suite with a half bath, provide plenty of room for family and friends or a home office if that better meets your needs. Let your imagination be your guide!
Schedule your private showing today before this charming property is gone!
Location
State TN
County Hamilton
Area 0.31
Rooms
Basement Crawl Space
Interior
Interior Features Connected Shared Bathroom, Eat-in Kitchen, Primary Downstairs, Tub/shower Combo
Heating Central, Electric
Cooling Central Air, Electric
Flooring Carpet, Vinyl
Fireplace No
Window Features Aluminum Frames
Appliance Free-Standing Electric Range, Electric Water Heater, Dishwasher
Heat Source Central, Electric
Laundry Electric Dryer Hookup, Gas Dryer Hookup, Laundry Room, Washer Hookup
Exterior
Garage Kitchen Level
Garage Spaces 1.0
Garage Description Attached, Kitchen Level
Utilities Available Cable Available, Electricity Available, Phone Available
Roof Type Shingle
Parking Type Kitchen Level
Total Parking Spaces 1
Garage Yes
Building
Lot Description Level
Faces North On Hixson Pike, Make a left on Ely RD, Right on Cranbrook DR, Left on Echo, house is on the left
Story One
Foundation Block
Water Public
Structure Type Vinyl Siding
Schools
Elementary Schools Dupont Elementary
Middle Schools Hixson Middle
High Schools Hixson High
Others
Senior Community No
Tax ID 109l H 018
Acceptable Financing Cash, Conventional
Listing Terms Cash, Conventional
Special Listing Condition Investor
Read Less Info
Want to know what your home might be worth? Contact us for a FREE valuation!

Our team is ready to help you sell your home for the highest possible price ASAP

"My job is to find and attract mastery-based agents to the office, protect the culture, and make sure everyone is happy! "






