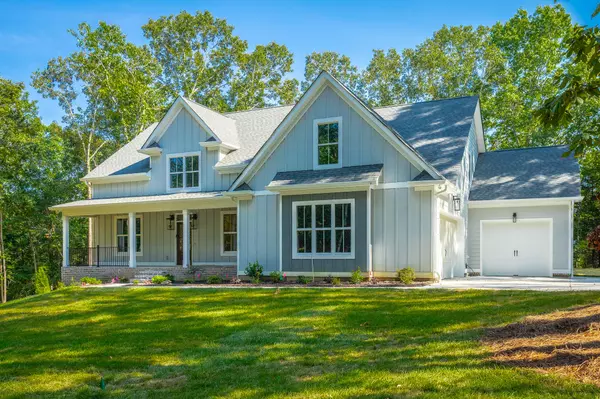$890,000
$894,995
0.6%For more information regarding the value of a property, please contact us for a free consultation.
4 Beds
4 Baths
3,013 SqFt
SOLD DATE : 04/16/2024
Key Details
Sold Price $890,000
Property Type Single Family Home
Sub Type Single Family Residence
Listing Status Sold
Purchase Type For Sale
Square Footage 3,013 sqft
Price per Sqft $295
Subdivision Lost Lake
MLS Listing ID 1376930
Sold Date 04/16/24
Style Contemporary
Bedrooms 4
Full Baths 3
Half Baths 1
HOA Fees $22/ann
Originating Board Greater Chattanooga REALTORS®
Year Built 2023
Lot Size 5.150 Acres
Acres 5.15
Lot Dimensions 5.15 acres
Property Description
Perfectly positioned on a wooded tract measuring 5.15 acres, this brand-new home by Core Homes is eye-catching! Located in Ooltewah as part of Lost Lake, a popular private community featuring a 15 acre lake, this property is nestled in the woods offering privacy and serenity. The floor plan, The Marigold, is a classic modern Farmhouse offering 4 Bedrooms, 3.5 Baths and 3 Car Garage. The exterior is low maintenance fiber-cement Board & Batten siding with brick foundation. Generous porches have stained v-groove ceilings. Inside, this home features real hardwood floors, soaring ceilings, decorative trim applications, abundant Low-e windows, generous base and crown moldings, custom cabinetry, stainless kitchen appliances, farmhouse sink, tiled backsplash, pot filler, tubs with tiled surrounds, gas log fireplace, and much more! This open concept floor plan has generous-sized rooms perfect for entertaining. The Primary Suite is on the Main Level and includes a luxury, spa-like Bath with separate vanities, linen tower, a ''wet room'' (combined free-standing shower and tub with glass surround), walk-in closet with custom shelving, and water closet. Access to the third garage is via the Laundry Room also on the Main Level. Between the Kitchen and the Great Room is ample space for an informal dining table. The Kitchen island has room for barstool dining as well. A formal Dining Room is off the Entry Foyer and can also be used as an Office/Study or Playroom. Upstairs, the Marigold provides 2 generous Bedrooms each with an ensuite Bath, plus a Bonus Room which easily doubles as a 4th Bedroom. Don't miss your opportunity to purchase this stunning home on 5.15 acres in Ooltewah for under $900,000! Call us today for your personal tour! Currently under contract with a first right of refusal.
Location
State TN
County Hamilton
Area 5.15
Rooms
Basement Crawl Space
Interior
Interior Features Breakfast Room, Cathedral Ceiling(s), Double Vanity, Eat-in Kitchen, En Suite, Entrance Foyer, Granite Counters, High Ceilings, Open Floorplan, Pantry, Primary Downstairs, Separate Dining Room, Separate Shower, Soaking Tub, Tub/shower Combo, Walk-In Closet(s)
Heating Central, Electric
Cooling Central Air, Electric, Multi Units
Flooring Carpet, Hardwood, Tile
Fireplaces Number 1
Fireplaces Type Gas Log, Great Room
Fireplace Yes
Window Features Insulated Windows,Low-Emissivity Windows,Vinyl Frames
Appliance Tankless Water Heater, Microwave, Gas Water Heater, Free-Standing Gas Range, Disposal, Dishwasher
Heat Source Central, Electric
Laundry Electric Dryer Hookup, Gas Dryer Hookup, Laundry Room, Washer Hookup
Exterior
Garage Garage Door Opener, Kitchen Level
Garage Spaces 3.0
Garage Description Attached, Garage Door Opener, Kitchen Level
Utilities Available Cable Available, Electricity Available, Underground Utilities
Roof Type Asphalt,Shingle
Porch Covered, Deck, Patio, Porch, Porch - Covered
Parking Type Garage Door Opener, Kitchen Level
Total Parking Spaces 3
Garage Yes
Building
Lot Description Flag Lot, Gentle Sloping, Level, Wooded
Faces Hwy 58 North, left on Dolly Pond Road, left on Cooley Road. Driveway on left between two new homes (6988 & 6972 Cooley Road). Driveway in middle is a permanent easement. Home has maximum privacy on wooded 5+ acres.
Story One and One Half
Foundation Block
Sewer Septic Tank
Water Public
Architectural Style Contemporary
Structure Type Brick,Fiber Cement
Schools
Elementary Schools Snow Hill Elementary
Middle Schools Hunter Middle
High Schools Central High School
Others
Senior Community No
Tax ID 069 028.23
Security Features Smoke Detector(s)
Acceptable Financing Cash, Conventional
Listing Terms Cash, Conventional
Read Less Info
Want to know what your home might be worth? Contact us for a FREE valuation!

Our team is ready to help you sell your home for the highest possible price ASAP

"My job is to find and attract mastery-based agents to the office, protect the culture, and make sure everyone is happy! "






