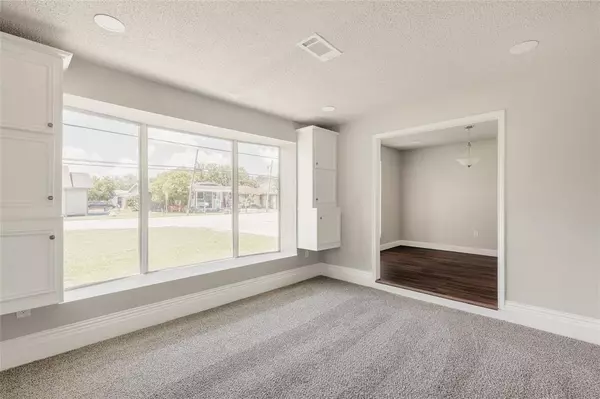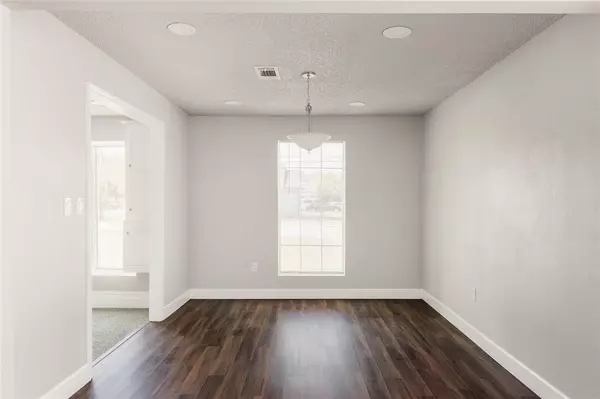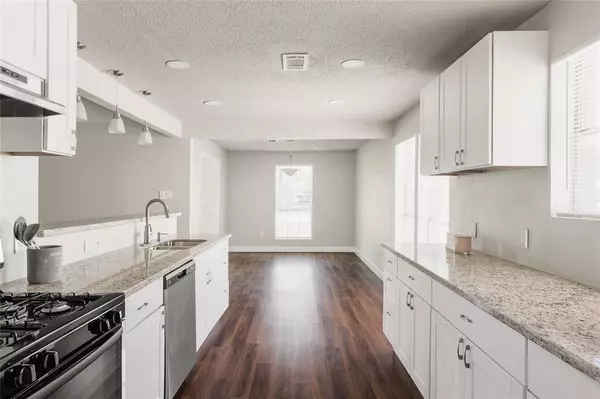$218,000
For more information regarding the value of a property, please contact us for a free consultation.
3 Beds
2 Baths
1,870 SqFt
SOLD DATE : 04/17/2024
Key Details
Property Type Single Family Home
Listing Status Sold
Purchase Type For Sale
Square Footage 1,870 sqft
Price per Sqft $116
Subdivision Harlem
MLS Listing ID 55360865
Sold Date 04/17/24
Style Traditional
Bedrooms 3
Full Baths 2
Year Built 1975
Annual Tax Amount $3,283
Tax Year 2023
Lot Size 8,156 Sqft
Acres 0.1872
Property Description
Welcome to this completely remodeled gem in the cozy city of Baytown! The fresh coat of paint on the exterior of the home along with landscaping make 2123 Jones Road a sight to see. As you walk in you are welcomed with brand new doors, vinyl plank flooring and LED lighting throughout. You will also find a bright neutral palette across 2192 square feet of living space and tons of natural light that flows through all 3 bedrooms and 2 full baths. The pristine kitchen features new granite countertops, a walk in pantry and stainless steel appliances. The large primary bedroom is complemented with an in-suite bathroom that has a modern walk in shower and a generously sized closet with wall to wall shelving. No details were spared in this stunning home with new plumbing with a modernized control panel in the attic and whole home security cameras. Conveniently located minutes from the heart of Baytown with easy access to I-10, this home is perfect for you! Contact us today for a private tour.
Location
State TX
County Harris
Area Baytown/Harris County
Rooms
Bedroom Description All Bedrooms Down,En-Suite Bath,Walk-In Closet
Other Rooms Family Room, Formal Living, Kitchen/Dining Combo, Utility Room in House
Master Bathroom Disabled Access, Primary Bath: Shower Only, Secondary Bath(s): Double Sinks, Secondary Bath(s): Tub/Shower Combo
Kitchen Kitchen open to Family Room, Walk-in Pantry
Interior
Interior Features Disabled Access, Fire/Smoke Alarm, Formal Entry/Foyer
Heating Central Gas
Cooling Central Electric
Flooring Carpet, Tile, Vinyl Plank
Exterior
Exterior Feature Back Yard Fenced, Covered Patio/Deck, Wheelchair Access
Parking Features Attached Garage
Garage Spaces 1.0
Garage Description Single-Wide Driveway
Roof Type Composition
Private Pool No
Building
Lot Description Corner
Faces Northeast
Story 1
Foundation Slab
Lot Size Range 0 Up To 1/4 Acre
Sewer Public Sewer
Water Public Water
Structure Type Brick
New Construction No
Schools
Elementary Schools Harlem Elementary School
Middle Schools Highlands Junior High School
High Schools Goose Creek Memorial
School District 23 - Goose Creek Consolidated
Others
Senior Community No
Restrictions No Restrictions
Tax ID 064-130-007-0010
Energy Description Ceiling Fans,Energy Star/CFL/LED Lights,High-Efficiency HVAC,Insulation - Blown Cellulose,Insulation - Spray-Foam
Tax Rate 2.0373
Disclosures Mud, Sellers Disclosure
Special Listing Condition Mud, Sellers Disclosure
Read Less Info
Want to know what your home might be worth? Contact us for a FREE valuation!

Our team is ready to help you sell your home for the highest possible price ASAP

Bought with eXp Realty, LLC

"My job is to find and attract mastery-based agents to the office, protect the culture, and make sure everyone is happy! "






