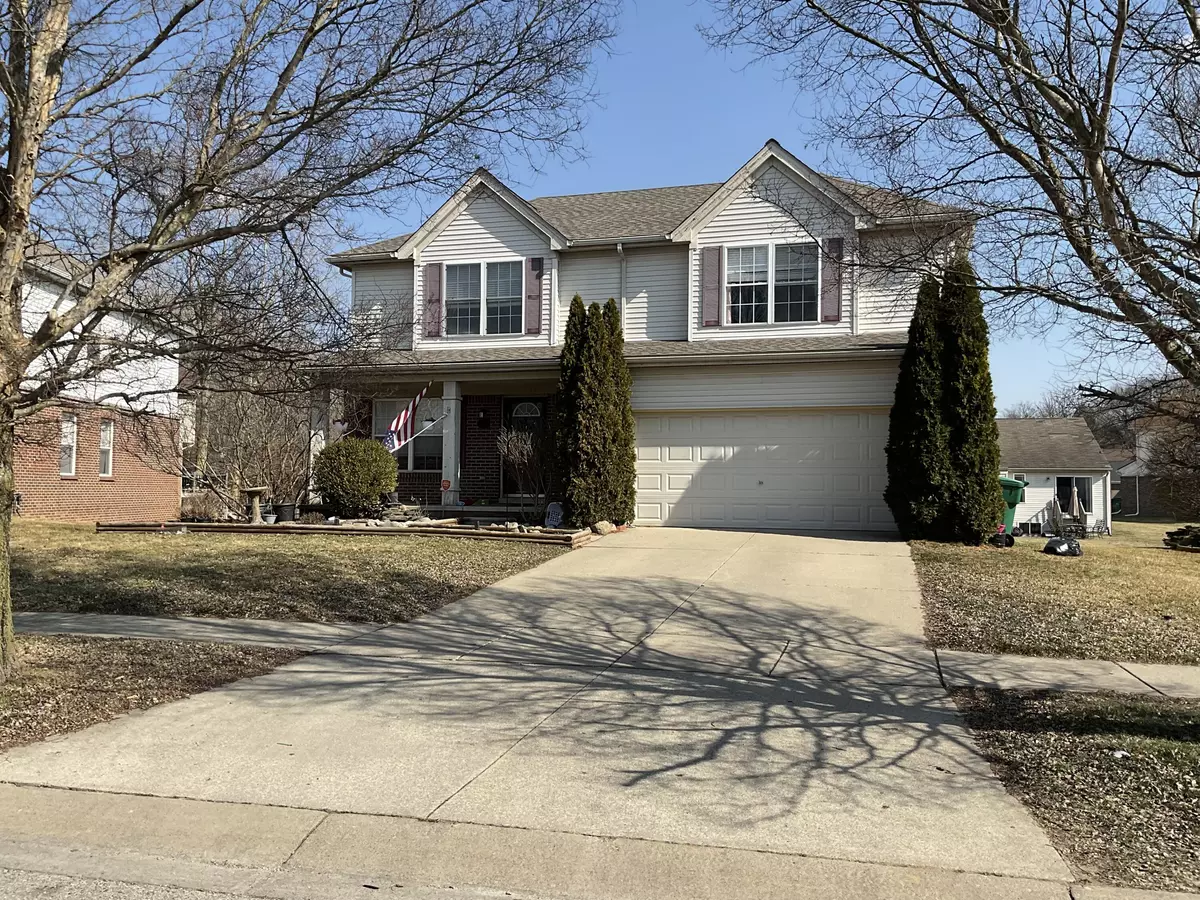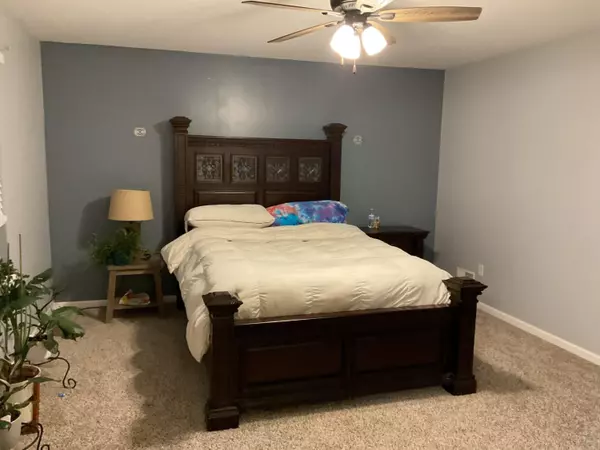$379,000
$379,900
0.2%For more information regarding the value of a property, please contact us for a free consultation.
4 Beds
4 Baths
2,052 SqFt
SOLD DATE : 04/17/2024
Key Details
Sold Price $379,000
Property Type Single Family Home
Sub Type Single Family Residence
Listing Status Sold
Purchase Type For Sale
Square Footage 2,052 sqft
Price per Sqft $184
Municipality Van Buren Twp
MLS Listing ID 24009556
Sold Date 04/17/24
Style Colonial
Bedrooms 4
Full Baths 2
Half Baths 2
HOA Fees $44/qua
HOA Y/N true
Originating Board Michigan Regional Information Center (MichRIC)
Year Built 2004
Annual Tax Amount $5,529
Tax Year 2023
Lot Size 8,276 Sqft
Acres 0.19
Lot Dimensions 65.70 x123.30
Property Description
4 BEDROOM 4 BATH HOUSE IN DESIRANLE COUNTRY WALK SUBDIVISION,VAN BUREN TWP. LOCATED IN A GREAT FAMILY NEIGHBORHOOD, WITH PLAY GROUNDS IN WALKING DISTANCE. OPEN FLOOR PLAN OFFERS LIVING RM,DINING RM, KITCHEN, PANTRY AND 1/2 BATH ON MAIN FLOOR.UPSTAIRS HAS NEWER CARPET, MASTER BEDROOM HAS WALK IN CLOSET, AND MASTER BATH. 3 OTHER SPACIOUS BEDROOMS, LAUNDRY AND A FULL BATH. THE FINISHED BASEMENT INCLUDES WET BAR,HALF BATH,AND STORAGE ROOM. CENTRAL AIR ,CEILING FANS, NEWER STOVE,REFRIGERATOR, NEW DISHWASHER. THERE IS A NEW DECK OFF THE DINING ROOM SLIDING DOOR.
Location
State MI
County Wayne
Area Wayne County - 100
Direction 94 TO HAGGERTY, SOUTH ON HAGGERTY TO WEST ON SAVAGE, RIGHT ON COUNTRY WASL TO ADDRESS ON THE RIGHT.
Rooms
Basement Daylight, Partial
Interior
Interior Features Ceiling Fans, Ceramic Floor, Laminate Floor, Eat-in Kitchen, Pantry
Heating Forced Air, Natural Gas
Cooling Central Air
Fireplace false
Window Features Storms,Screens,Window Treatments
Appliance Dryer, Washer, Disposal, Dishwasher, Microwave, Oven, Range, Refrigerator
Laundry Laundry Closet, Upper Level
Exterior
Exterior Feature Porch(es), Deck(s)
Parking Features Attached, Concrete, Driveway
Garage Spaces 2.0
Utilities Available High-Speed Internet Connected, Cable Connected
Amenities Available Playground
View Y/N No
Street Surface Paved
Garage Yes
Building
Lot Description Sidewalk, Site Condo
Story 2
Sewer Public Sewer
Water Public
Architectural Style Colonial
Structure Type Vinyl Siding,Brick
New Construction No
Schools
School District Van Buren
Others
Tax ID 83101030097000
Acceptable Financing Cash, FHA, VA Loan, MSHDA, Conventional
Listing Terms Cash, FHA, VA Loan, MSHDA, Conventional
Read Less Info
Want to know what your home might be worth? Contact us for a FREE valuation!

Our team is ready to help you sell your home for the highest possible price ASAP
"My job is to find and attract mastery-based agents to the office, protect the culture, and make sure everyone is happy! "






