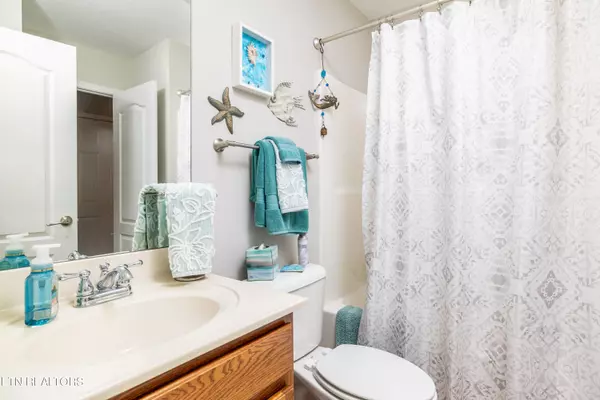$275,000
$275,000
For more information regarding the value of a property, please contact us for a free consultation.
2 Beds
2 Baths
1,048 SqFt
SOLD DATE : 04/15/2024
Key Details
Sold Price $275,000
Property Type Condo
Sub Type Condominium
Listing Status Sold
Purchase Type For Sale
Square Footage 1,048 sqft
Price per Sqft $262
Subdivision Harrison Forest Condos
MLS Listing ID 1254985
Sold Date 04/15/24
Style Traditional
Bedrooms 2
Full Baths 2
HOA Fees $103/mo
Originating Board East Tennessee REALTORS® MLS
Year Built 2007
Property Description
Phenomenal location combined with the ease of one floor living. Welcome home to this bright and airy ranch floorplan condo with great living and entertaining space both indoors and out. Inside you will find a spacious and thoughtful two bedroom/ two bath split-bedroom floorplan that offers privacy between the bedrooms without sacrificing light or openness of the main living areas. Enjoy cooking in the kitchen without losing the opportunity to be with those relaxing in the living room or open the door out to the screened-in porch to extend your space and let the breeze in. If you work or play in downtown Knoxville, access all that it has to offer without even having to get on the interstate or enjoy many other nearby attractions. In short, Welcome Home.
Location
State TN
County Knox County - 1
Rooms
Other Rooms LaundryUtility, Bedroom Main Level, Extra Storage, Mstr Bedroom Main Level, Split Bedroom
Basement Slab
Dining Room Eat-in Kitchen
Interior
Interior Features Cathedral Ceiling(s), Walk-In Closet(s), Eat-in Kitchen
Heating Central, Natural Gas, Electric
Cooling Central Cooling, Ceiling Fan(s)
Flooring Carpet, Tile
Fireplaces Type None
Fireplace No
Appliance Dishwasher, Disposal, Smoke Detector, Refrigerator
Heat Source Central, Natural Gas, Electric
Laundry true
Exterior
Exterior Feature Windows - Vinyl, Porch - Screened, Doors - Storm
Parking Features Garage Door Opener, Attached, Main Level, Off-Street Parking
Garage Spaces 1.0
Garage Description Attached, Garage Door Opener, Main Level, Off-Street Parking, Attached
View Wooded
Total Parking Spaces 1
Garage Yes
Building
Lot Description Corner Lot, Level, Rolling Slope
Faces FromI-40W: North on I-640 to Western Avenue exit and go west on Western Avenue. Left on Matlock Street. Immediate left on Ball Camp. Ball Camp turns into Dewine Road. Harrison Forest is up the hill on the left. Home is first on the left. Sign on Property. === From Middlebrook & 640: Go West on Middlebrook Pike. - Turn Right onto Knott Dr. - Turn Right onto Tenwood Dr. NW - Turn Left onto Glenpark Rd NW - Turn Right onto Dewine Rd - Harrison Forest will be on Right & home is first on the left SOP
Sewer Public Sewer
Water Public
Architectural Style Traditional
Structure Type Vinyl Siding,Other,Brick,Block,Frame
Schools
Middle Schools Northwest
High Schools West
Others
HOA Fee Include Building Exterior,Association Ins,Grounds Maintenance
Restrictions Yes
Tax ID 093HC02500J
Energy Description Electric, Gas(Natural)
Acceptable Financing Cash, Conventional
Listing Terms Cash, Conventional
Read Less Info
Want to know what your home might be worth? Contact us for a FREE valuation!

Our team is ready to help you sell your home for the highest possible price ASAP
"My job is to find and attract mastery-based agents to the office, protect the culture, and make sure everyone is happy! "






