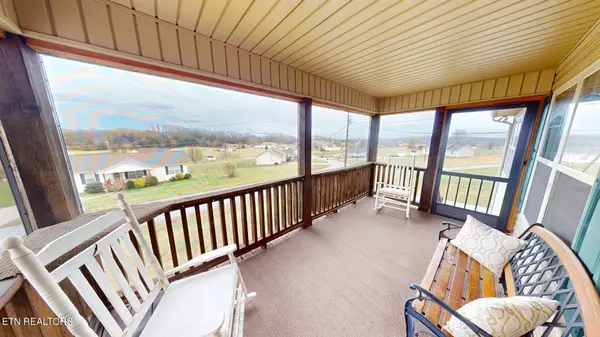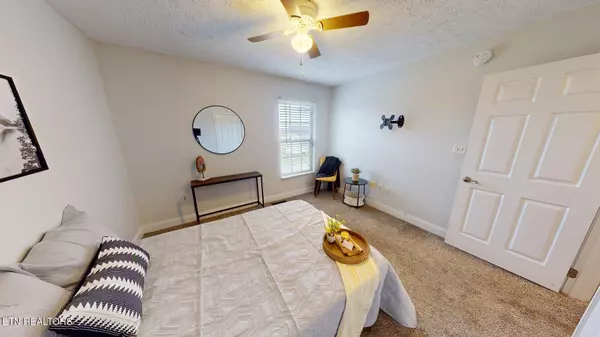$313,000
$319,900
2.2%For more information regarding the value of a property, please contact us for a free consultation.
3 Beds
3 Baths
1,853 SqFt
SOLD DATE : 04/17/2024
Key Details
Sold Price $313,000
Property Type Single Family Home
Sub Type Residential
Listing Status Sold
Purchase Type For Sale
Square Footage 1,853 sqft
Price per Sqft $168
Subdivision English Meadows Phase Ii
MLS Listing ID 1247663
Sold Date 04/17/24
Style Traditional
Bedrooms 3
Full Baths 3
Originating Board East Tennessee REALTORS® MLS
Year Built 2007
Lot Size 0.770 Acres
Acres 0.77
Lot Dimensions 535.6 X 138.7
Property Description
MOTIVATED SELLER! Great Location with Mountain Views! IN-LAW SUITE! This 2007 ranch style home, 0.77 Acre, main level entrance from 1st driveway to back deck; partially finished basement features 1853 Heated Sq Ft; Open Floor Plan, vaulted ceilings, Split Bedroom Design. 3 Bedrooms on main; another room down used as a 4th bedroom or Office, 3 Full Baths (2 full baths on main & 1 full bath down); Kitchen with island; all kitchen appliances & Washer & Dryer stay; Master Bedroom Suite has a walk-in closet, vaulted ceiling, master bath with walk-in shower. Enjoy the Mountain Views from your covered, screened-in front porch. 2-car basement garage, 2 garage door openers; large den/bonus room down. Home has poured concrete walls & water softener; New 50-Gallon Hot Water Heater. Firepit, Living Room couch & 2 recliners stay with home too. Just 10 min to downtown Dandridge; approx. 20 min to Bass Pro @ I-40 W; 30 min to Pigeon Forge & Sevierville; 40 min to Knoxville. SCHEDULE YOUR VIEWING TODAY!
Location
State TN
County Jefferson County - 26
Area 0.77
Rooms
Other Rooms Basement Rec Room, LaundryUtility, Bedroom Main Level, Extra Storage, Mstr Bedroom Main Level, Split Bedroom
Basement Partially Finished, Plumbed
Interior
Interior Features Island in Kitchen, Walk-In Closet(s), Eat-in Kitchen
Heating Heat Pump, Electric
Cooling Central Cooling
Flooring Carpet, Hardwood, Vinyl
Fireplaces Type None
Fireplace No
Appliance Dishwasher, Dryer, Smoke Detector, Self Cleaning Oven, Refrigerator, Microwave, Washer
Heat Source Heat Pump, Electric
Laundry true
Exterior
Exterior Feature Windows - Vinyl, Windows - Insulated, Porch - Covered, Deck
Parking Features Garage Door Opener, Basement, RV Parking
Garage Spaces 2.0
Garage Description RV Parking, Basement, Garage Door Opener
View Mountain View
Total Parking Spaces 2
Garage Yes
Building
Lot Description Rolling Slope
Faces From Knoxville, I-40 E to I-81 N, Exit 4 White Pine to R on Roy Messer Hwy, R on CH Rankin Rd, L on Parsonage, next R on English Meadows Rd to first home on Right. SOP Note: take 1st driveway to enter home at back
Sewer Septic Tank
Water Public
Architectural Style Traditional
Structure Type Vinyl Siding,Brick
Schools
Middle Schools White Pine
High Schools Jefferson County
Others
Restrictions Yes
Tax ID 048E A 030.00
Energy Description Electric
Read Less Info
Want to know what your home might be worth? Contact us for a FREE valuation!

Our team is ready to help you sell your home for the highest possible price ASAP
"My job is to find and attract mastery-based agents to the office, protect the culture, and make sure everyone is happy! "






