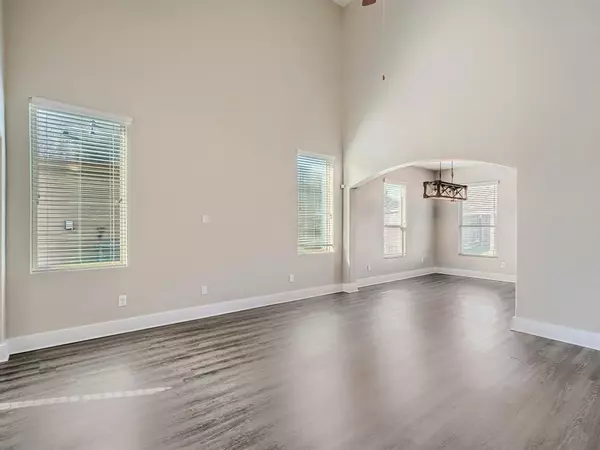$299,900
For more information regarding the value of a property, please contact us for a free consultation.
4 Beds
2.1 Baths
1,999 SqFt
SOLD DATE : 04/16/2024
Key Details
Property Type Single Family Home
Listing Status Sold
Purchase Type For Sale
Square Footage 1,999 sqft
Price per Sqft $150
Subdivision Jasmine Heights
MLS Listing ID 40968886
Sold Date 04/16/24
Style Traditional
Bedrooms 4
Full Baths 2
Half Baths 1
HOA Fees $26/ann
HOA Y/N 1
Year Built 2014
Lot Size 5,775 Sqft
Acres 0.1326
Property Description
Click the Virtual Tour link to view the 3D walkthrough. Absolutely move-in ready, this immaculately maintained two-story home exudes comfort and style. Step into spaciousness with high ceilings and abundant natural light illuminating the entire space. The kitchen boasts elegance with granite countertops, ceiling-height cabinets, a convenient walk-in pantry, and sleek laminate flooring throughout the main level. The main floor hosts a luxurious primary bedroom featuring an ensuite equipped with a double vanity, a deep soaking tub, a separate shower, and a generous walk-in closet. Ascend to the upper level to discover three sizable bedrooms, each offering ample space for comfort and relaxation. Outside, the backyard beckons with its expansive green space and a delightful patio, perfect for entertaining or unwinding in the fresh air. Enjoy the convenience of nearby parks and playgrounds, as well as easy access to a grocery store, shopping options, and diverse dining experiences.
Location
State TX
County Harris
Area Bear Creek South
Rooms
Bedroom Description En-Suite Bath,Primary Bed - 1st Floor,Walk-In Closet
Other Rooms 1 Living Area, Breakfast Room, Kitchen/Dining Combo, Living Area - 1st Floor
Master Bathroom Half Bath, Primary Bath: Double Sinks, Primary Bath: Separate Shower, Primary Bath: Soaking Tub, Secondary Bath(s): Tub/Shower Combo
Kitchen Pantry, Walk-in Pantry
Interior
Interior Features Fire/Smoke Alarm, Formal Entry/Foyer, High Ceiling, Refrigerator Included, Window Coverings
Heating Central Gas
Cooling Central Gas
Flooring Carpet, Laminate
Exterior
Exterior Feature Back Green Space, Back Yard, Back Yard Fenced, Patio/Deck
Parking Features Attached Garage
Garage Spaces 2.0
Garage Description Double-Wide Driveway
Roof Type Wood Shingle
Private Pool No
Building
Lot Description Cleared, Patio Lot, Subdivision Lot
Faces South
Story 2
Foundation Slab
Lot Size Range 0 Up To 1/4 Acre
Water Water District
Structure Type Brick,Vinyl
New Construction No
Schools
Elementary Schools Hemmenway Elementary School
Middle Schools Rowe Middle School
High Schools Cypress Park High School
School District 13 - Cypress-Fairbanks
Others
HOA Fee Include Grounds
Senior Community No
Restrictions Deed Restrictions
Tax ID 134-374-006-0011
Energy Description Ceiling Fans
Acceptable Financing Cash Sale, Conventional, VA
Disclosures Mud, Sellers Disclosure
Listing Terms Cash Sale, Conventional, VA
Financing Cash Sale,Conventional,VA
Special Listing Condition Mud, Sellers Disclosure
Read Less Info
Want to know what your home might be worth? Contact us for a FREE valuation!

Our team is ready to help you sell your home for the highest possible price ASAP

Bought with Realty Associates

"My job is to find and attract mastery-based agents to the office, protect the culture, and make sure everyone is happy! "






