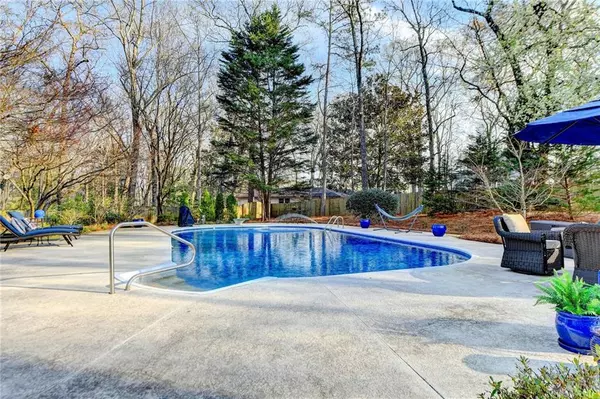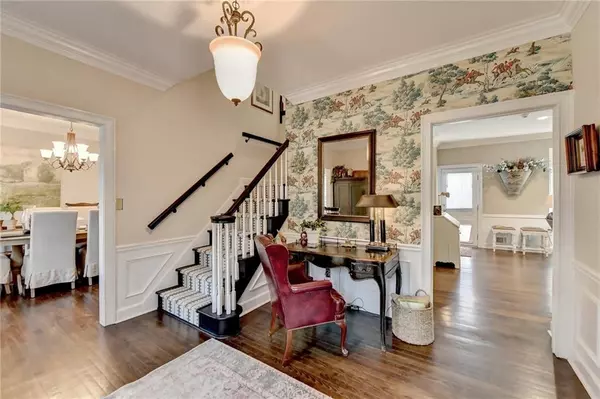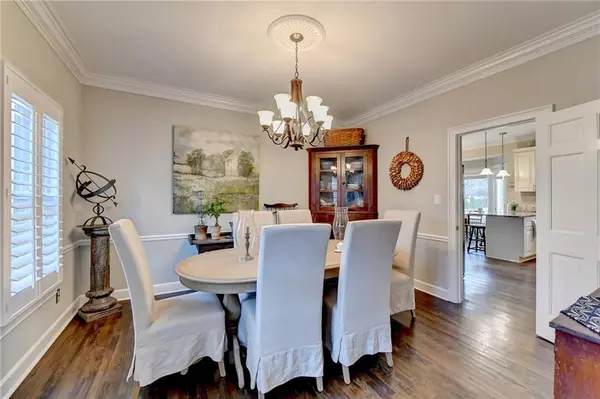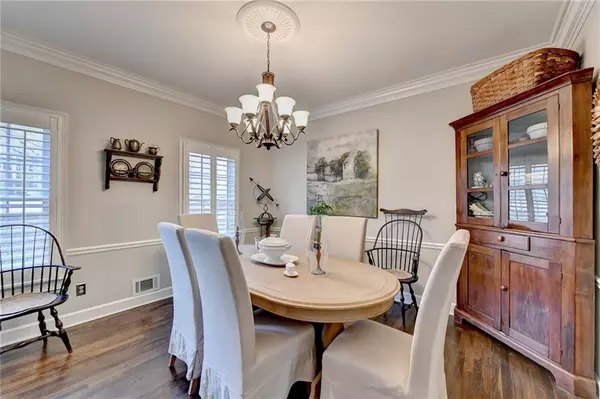$751,000
$725,000
3.6%For more information regarding the value of a property, please contact us for a free consultation.
4 Beds
2.5 Baths
2,532 SqFt
SOLD DATE : 04/15/2024
Key Details
Sold Price $751,000
Property Type Single Family Home
Sub Type Single Family Residence
Listing Status Sold
Purchase Type For Sale
Square Footage 2,532 sqft
Price per Sqft $296
Subdivision Derby Forest
MLS Listing ID 7352033
Sold Date 04/15/24
Style Traditional
Bedrooms 4
Full Baths 2
Half Baths 1
Construction Status Resale
HOA Y/N No
Originating Board First Multiple Listing Service
Year Built 1986
Annual Tax Amount $4,220
Tax Year 2023
Lot Size 0.690 Acres
Acres 0.69
Property Description
Welcome to your dream home in Roswell! This charming brick home offers the perfect blend of modern updates and classic elegance. With four bedrooms and two and a half baths, this home is ideal for families seeking comfort and style.
The beautifully updated kitchen features sleek granite countertops and stainless steel appliances. Gleaming hardwood floors throughout.
The main level opens up to a spacious fenced backyard, complete with a stunning pool and she shed. Whether you're hosting summer barbecues or simply relaxing in the sun, this outdoor oasis offers endless possibilities for enjoyment.
Inside, every detail has been carefully curated, from the updated bathrooms to the new windows and floors. The primary suite is a true retreat, boasting a walk-in closet with custom built-ins.
Conveniently located just five minutes from Downtown Roswell, this home offers easy access to a plethora of shops and restaurants. Whether you're exploring the local dining scene or browsing boutiques, you'll love the convenience of living in this vibrant community. Located in top rated Roswell High School District.
Don't miss your chance to make this stunning brick home your own. Schedule a showing today and experience the best that Roswell has to offer!
Location
State GA
County Fulton
Lake Name None
Rooms
Bedroom Description Other
Other Rooms Greenhouse, Shed(s), Workshop
Basement None
Dining Room Separate Dining Room
Interior
Interior Features Bookcases, Crown Molding, Double Vanity, Entrance Foyer, High Speed Internet, Walk-In Closet(s)
Heating Central, Natural Gas
Cooling Ceiling Fan(s), Central Air
Flooring Hardwood
Fireplaces Number 1
Fireplaces Type Family Room, Gas Log, Gas Starter
Window Features Double Pane Windows
Appliance Dishwasher, Disposal, Gas Range, Microwave, Refrigerator
Laundry Main Level
Exterior
Exterior Feature Courtyard, Lighting, Private Yard, Storage, Private Entrance
Parking Features Attached, Garage
Garage Spaces 2.0
Fence Back Yard
Pool Heated, In Ground, Private
Community Features None
Utilities Available Cable Available, Electricity Available, Natural Gas Available, Phone Available, Sewer Available, Underground Utilities, Water Available
Waterfront Description None
View Pool
Roof Type Composition
Street Surface Paved
Accessibility None
Handicap Access None
Porch Deck, Rear Porch
Private Pool true
Building
Lot Description Back Yard, Front Yard, Landscaped, Level, Private
Story Two
Foundation Concrete Perimeter
Sewer Public Sewer
Water Public
Architectural Style Traditional
Level or Stories Two
Structure Type Brick 3 Sides,Cement Siding
New Construction No
Construction Status Resale
Schools
Elementary Schools Hembree Springs
Middle Schools Elkins Pointe
High Schools Roswell
Others
Senior Community no
Restrictions false
Tax ID 12 195504420046
Special Listing Condition None
Read Less Info
Want to know what your home might be worth? Contact us for a FREE valuation!

Our team is ready to help you sell your home for the highest possible price ASAP

Bought with Atlanta Fine Homes Sotheby's International
"My job is to find and attract mastery-based agents to the office, protect the culture, and make sure everyone is happy! "






