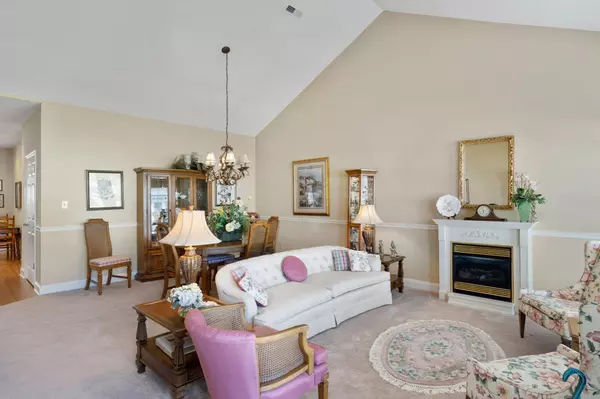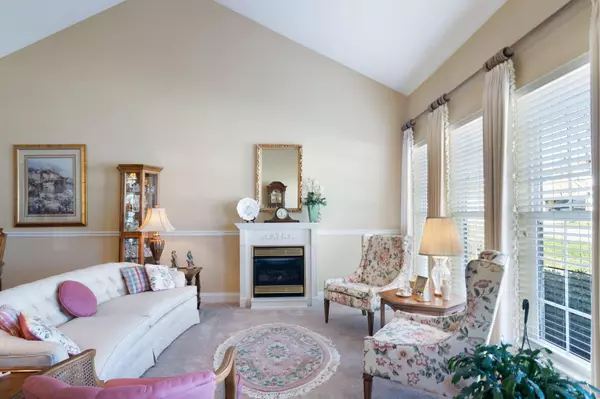$329,900
$329,900
For more information regarding the value of a property, please contact us for a free consultation.
2 Beds
2 Baths
1,600 SqFt
SOLD DATE : 04/16/2024
Key Details
Sold Price $329,900
Property Type Condo
Sub Type Condominium
Listing Status Sold
Purchase Type For Sale
Approx. Sqft 0.1
Square Footage 1,600 sqft
Price per Sqft $206
Subdivision Ocoee Place Con
MLS Listing ID 20240727
Sold Date 04/16/24
Style Ranch
Bedrooms 2
Full Baths 2
Construction Status Functional
HOA Fees $155/mo
HOA Y/N Yes
Abv Grd Liv Area 1,600
Originating Board River Counties Association of REALTORS®
Year Built 2003
Annual Tax Amount $1,541
Lot Size 4,356 Sqft
Acres 0.1
Property Description
Welcome to your dream home located in a gated community! This exquisite condo offers a generous 1600 square feet of living space, boasting two bedrooms and two bathrooms. Step inside to discover a spacious layout, perfect for both relaxation and entertaining. The living areas are adorned with ample natural light and abundant storage space. Retreat to the master suite, a peaceful oasis complete with a luxurious en-suite bathroom and plenty of closet space. The additional bedroom is equally inviting, ideal for guests or as a versatile home office. Located in a highly desirable area within city limits, this residence offers convenience at every turn. Enjoy easy access to a plethora of amenities, including shopping centers, restaurants, parks, and more. Plus, with a two-car garage, parking is never a hassle. Call for your private showing today!
Location
State TN
County Bradley
Direction From Keith Street, turn onto Ocoee Crossing. Turn onto Ocoee Place and then right onto Ocoee Trace.
Rooms
Basement None
Ensuite Laundry Main Level, Laundry Room
Interior
Interior Features Walk-In Shower, Walk-In Closet(s), Pantry, Open Floorplan, Kitchen Island, High Ceilings, Eat-in Kitchen, Bathroom Mirror(s), Ceiling Fan(s)
Laundry Location Main Level,Laundry Room
Heating Central, Electric
Cooling Central Air
Flooring Carpet, Laminate
Fireplaces Number 1
Fireplaces Type Gas, Gas Log
Fireplace Yes
Window Features Insulated Windows
Appliance Dishwasher, Disposal, Electric Oven, Electric Range, Electric Water Heater, Microwave, Refrigerator
Laundry Main Level, Laundry Room
Exterior
Exterior Feature Rain Gutters
Garage Driveway, Garage
Garage Spaces 2.0
Garage Description 2.0
Fence None
Pool None
Community Features Gated, Sidewalks
Utilities Available Underground Utilities, High Speed Internet Available, Water Connected, Sewer Connected, Phone Available, Natural Gas Connected, Cable Available, Electricity Connected
Waterfront No
View Y/N false
Roof Type Shingle
Porch Covered, Patio, Rear Porch
Parking Type Driveway, Garage
Building
Lot Description Level
Entry Level One
Foundation Slab
Lot Size Range 0.1
Sewer Public Sewer
Water Public
Architectural Style Ranch
Additional Building None
New Construction No
Construction Status Functional
Schools
Elementary Schools Ross-Yates
Middle Schools Cleveland
High Schools Cleveland
Others
HOA Fee Include Maintenance Grounds
Tax ID 042i B 011.00
Security Features Smoke Detector(s),Gated Community
Acceptable Financing Cash, Conventional, FHA, VA Loan
Listing Terms Cash, Conventional, FHA, VA Loan
Special Listing Condition Standard
Read Less Info
Want to know what your home might be worth? Contact us for a FREE valuation!

Our team is ready to help you sell your home for the highest possible price ASAP
Bought with Crye-Leike REALTORS - Cleveland

"My job is to find and attract mastery-based agents to the office, protect the culture, and make sure everyone is happy! "






