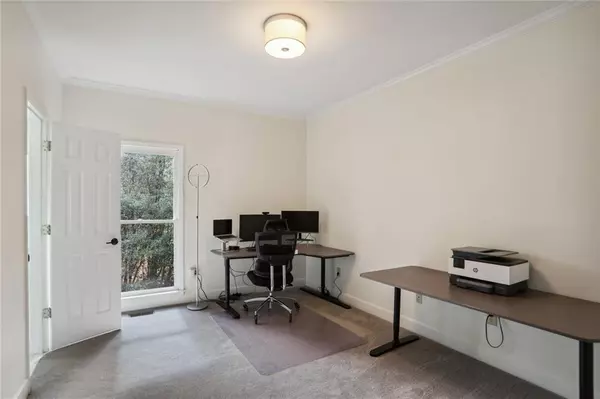$638,000
$575,000
11.0%For more information regarding the value of a property, please contact us for a free consultation.
5 Beds
4 Baths
4,344 SqFt
SOLD DATE : 04/15/2024
Key Details
Sold Price $638,000
Property Type Single Family Home
Sub Type Single Family Residence
Listing Status Sold
Purchase Type For Sale
Square Footage 4,344 sqft
Price per Sqft $146
Subdivision Windrush
MLS Listing ID 7344219
Sold Date 04/15/24
Style Ranch,Traditional
Bedrooms 5
Full Baths 4
Construction Status Resale
HOA Fees $450
HOA Y/N Yes
Originating Board First Multiple Listing Service
Year Built 1994
Annual Tax Amount $3,838
Tax Year 2023
Lot Size 0.600 Acres
Acres 0.6
Property Description
FANTASTIC Opportunity & FANTASTIC location. This well-appointed & delightful home nestled in the highly coveted & peaceful community of Windrush will not disappoint. Located just off of the southern tip of Lake Lanier, lake living is literally at your back door. A stunning, level, fenced, landscaped lot backs up to Corp Lake Property for privacy & beauty all 4 seasons. Four SPACIOUS bedrooms on the main level, each with their own ensuite bath, along with gleaming hardwoods and windows EVERYWHERE makes this an opportunity you don't want to miss. NEWLY RENOVATED kitchen, bathrooms, flooring & fireplace brings VALUE that is hard to find in this market. Did I mention the Trex decking, 4 Season porch or the views? Don't forget the basement. With almost the same footprint as the main level, you will find not two but THREE family/recreation/exercise areas & more storage than you will ever need. Full bedroom suite & bathroom as well as space for a SIXTH bedroom if needed. Kitchenette is also available for entertaining easily in this LIGHT & BRIGHT walk-out basement. Conveniently situated near the lively downtown areas of Buford & Sugar Hill, you will have easy access to restaurants, nightlife, shopping, Lake Lanier Islands, hiking trails, fishing & boating. Extra-ordinary Opportunity. Don't Miss It!
Location
State GA
County Hall
Lake Name Lanier
Rooms
Bedroom Description Master on Main,Oversized Master,Roommate Floor Plan
Other Rooms None
Basement Daylight, Exterior Entry, Finished, Finished Bath, Full, Walk-Out Access
Main Level Bedrooms 4
Dining Room Separate Dining Room, Other
Interior
Interior Features Coffered Ceiling(s), Crown Molding, Double Vanity, Entrance Foyer, High Speed Internet, His and Hers Closets, Tray Ceiling(s), Walk-In Closet(s)
Heating Central, Forced Air
Cooling Central Air
Flooring Ceramic Tile, Hardwood, Laminate, Other
Fireplaces Number 1
Fireplaces Type Family Room, Gas Starter, Living Room
Window Features Double Pane Windows
Appliance Dishwasher, Electric Cooktop, Electric Oven, Microwave, Range Hood, Refrigerator, Self Cleaning Oven
Laundry Laundry Room, Main Level
Exterior
Exterior Feature Private Front Entry, Private Rear Entry, Private Yard, Rain Gutters, Other
Garage Attached, Driveway, Garage, Garage Door Opener, Garage Faces Side, Kitchen Level, Level Driveway
Garage Spaces 2.0
Fence Back Yard, Fenced
Pool None
Community Features Clubhouse, Homeowners Assoc, Near Schools, Near Shopping, Near Trails/Greenway, Playground, Pool, Street Lights, Other
Utilities Available Cable Available, Electricity Available, Natural Gas Available, Phone Available, Sewer Available, Underground Utilities, Water Available
Waterfront Description None
View Trees/Woods, Other
Roof Type Composition
Street Surface Asphalt,Paved
Accessibility None
Handicap Access None
Porch Covered, Deck, Enclosed, Front Porch, Glass Enclosed, Patio
Private Pool false
Building
Lot Description Back Yard, Cleared, Front Yard, Landscaped, Level
Story One
Foundation Combination
Sewer Septic Tank
Water Public
Architectural Style Ranch, Traditional
Level or Stories One
Structure Type Cement Siding,Stucco
New Construction No
Construction Status Resale
Schools
Elementary Schools Friendship
Middle Schools C.W. Davis
High Schools Flowery Branch
Others
Senior Community no
Restrictions true
Tax ID 07332 001060
Special Listing Condition None
Read Less Info
Want to know what your home might be worth? Contact us for a FREE valuation!

Our team is ready to help you sell your home for the highest possible price ASAP

Bought with Realco Brokers, Inc.

"My job is to find and attract mastery-based agents to the office, protect the culture, and make sure everyone is happy! "






