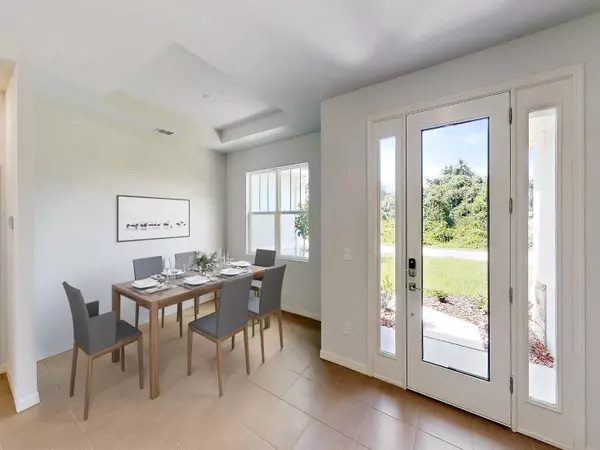$367,995
$377,995
2.6%For more information regarding the value of a property, please contact us for a free consultation.
4 Beds
3 Baths
2,191 SqFt
SOLD DATE : 04/16/2024
Key Details
Sold Price $367,995
Property Type Single Family Home
Sub Type Single Family Residence
Listing Status Sold
Purchase Type For Sale
Square Footage 2,191 sqft
Price per Sqft $167
Subdivision Port Malabar Unit 49
MLS Listing ID 1005957
Sold Date 04/16/24
Style Other
Bedrooms 4
Full Baths 3
HOA Y/N No
Total Fin. Sqft 2191
Originating Board Space Coast MLS (Space Coast Association of REALTORS®)
Year Built 2024
Annual Tax Amount $333
Tax Year 2022
Lot Size 10,454 Sqft
Acres 0.24
Property Description
Up to $15,000 in Closing Cost Credit OR 2-1 Interest Rate Buydown with builder's preferred lender.
Price includes Solar Ready Home. Solar Panel Package available for additional cost.
Need some extra space? With 2,190 square feet of living space, the Trentino features four bedrooms, office, three bathrooms, and a lanai large enough to host a party of 15. Entertain with the areas to do it. The living room area, dining area, and recessed nook provide all the space you need to have a lively event that never feels too cramped. Let the sun pour into your master bedroom, which comes complete with a grand bathroom, separated toilet room, and a walk-in closet that'll be difficult to fill.
With design in mind, we kept the water heater area in the garage and put the laundry room area tucked away beside it. This keeps all your necessities conveniently close by without them interfering with the style of your home.
Buyer's Agent Commission: 3%-$395 MLS Listing Fee
Contact Seller
Location
State FL
County Brevard
Area 345 - Sw Palm Bay
Rooms
Primary Bedroom Level Main
Living Room Main
Kitchen Main
Interior
Interior Features Entrance Foyer, Kitchen Island, Open Floorplan, Pantry, Primary Bathroom - Shower No Tub, Primary Downstairs, Smart Thermostat, Walk-In Closet(s), Other
Heating Central, Electric
Cooling Central Air, Electric
Flooring Carpet, Vinyl
Furnishings Unfurnished
Appliance Disposal, Electric Range, ENERGY STAR Qualified Dishwasher, ENERGY STAR Qualified Refrigerator, ENERGY STAR Qualified Water Heater, Microwave, Water Softener Owned
Laundry Electric Dryer Hookup, Lower Level, Washer Hookup
Exterior
Exterior Feature ExteriorFeatures
Parking Features Attached, Garage, Garage Door Opener
Garage Spaces 2.0
Pool None
Utilities Available Electricity Connected, Sewer Connected, Water Connected
View Other
Roof Type Shingle
Present Use Residential,Single Family
Porch Covered, Patio
Garage Yes
Building
Lot Description Other
Faces West
Story 1
Sewer Private Sewer, Septic Tank
Water Private, Well
Architectural Style Other
Level or Stories One
New Construction Yes
Schools
Elementary Schools Westside
High Schools Bayside
Others
Senior Community No
Tax ID 29-36-26-Ks-02572.0-0015.00
Acceptable Financing Cash, Conventional, FHA, VA Loan
Listing Terms Cash, Conventional, FHA, VA Loan
Special Listing Condition Standard
Read Less Info
Want to know what your home might be worth? Contact us for a FREE valuation!

Our team is ready to help you sell your home for the highest possible price ASAP

Bought with EcoSun Realty

"My job is to find and attract mastery-based agents to the office, protect the culture, and make sure everyone is happy! "






