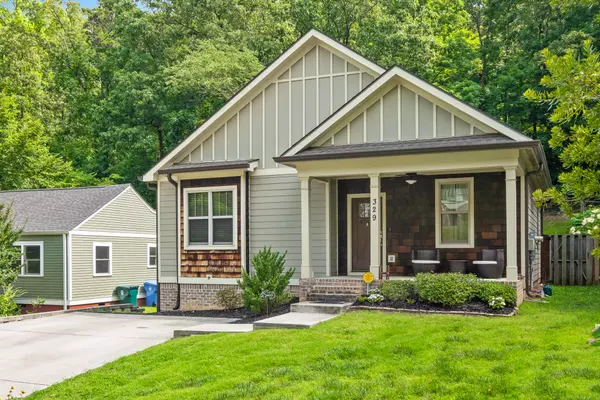$495,000
$495,000
For more information regarding the value of a property, please contact us for a free consultation.
3 Beds
2 Baths
1,600 SqFt
SOLD DATE : 04/16/2024
Key Details
Sold Price $495,000
Property Type Single Family Home
Sub Type Single Family Residence
Listing Status Sold
Purchase Type For Sale
Square Footage 1,600 sqft
Price per Sqft $309
Subdivision North Chatt Map No 1
MLS Listing ID 1388377
Sold Date 04/16/24
Style Contemporary
Bedrooms 3
Full Baths 2
Originating Board Greater Chattanooga REALTORS®
Year Built 2014
Lot Size 6,969 Sqft
Acres 0.16
Lot Dimensions 50X140
Property Description
This charming, newer construction home captures everything there is to love about North Chattanooga without the worry of old home maintenance challenges. Built in 2014, this Craftsman style home is single-level living at its finest. It features an open concept, 1600 SqFt floor plan with a large, mostly level lot and a fenced in backyard.
In traditional Craftsman style, the home welcomes you with a front porch suited for your nightly cocktails and debriefing of your day. Make your way inside, and you're greeted by cathedral ceilings through the living and dining room. You'll be struck by the ample space for entertaining and the statement kitchen island perfect for gathering friends and neighbors. Just off the dining room, you can proceed to the home's shady back patio and spacious, fenced backyard, perfect for your summer barbecues or letting the dog play.
The home's thoughtful floor plan sets the bedrooms apart for when you or your children are ready to call it a night. You'll find two bedrooms perfect for guests, children, or home offices that share a stylish hall bath. The primary bedroom is spacious with an ensuite bathroom - a perfect escape!
Outside your door, you'll find a quiet, friendly North Chattanooga street, conveniently located near everything the neighborhood has to offer, including Normal Park schools, which are a short walk or drive away - making your morning drop-off a breeze.
Location
State TN
County Hamilton
Area 0.16
Rooms
Basement Crawl Space
Interior
Interior Features Cathedral Ceiling(s), Double Vanity, Granite Counters, High Ceilings, Open Floorplan, Pantry, Primary Downstairs, Separate Shower, Tub/shower Combo, Walk-In Closet(s)
Heating Central, Electric
Cooling Central Air, Electric
Flooring Carpet, Tile
Fireplace No
Window Features Insulated Windows,Vinyl Frames
Appliance Refrigerator, Microwave, Free-Standing Electric Range, Electric Water Heater, Dishwasher
Heat Source Central, Electric
Laundry Electric Dryer Hookup, Gas Dryer Hookup, Laundry Room, Washer Hookup
Exterior
Garage Off Street
Garage Description Off Street
Utilities Available Electricity Available, Sewer Connected
Roof Type Asphalt,Shingle
Porch Deck, Patio, Porch, Porch - Covered
Parking Type Off Street
Garage No
Building
Lot Description Level
Faces From Downtown - Cross Market Street Bridge and continue on North Market to Dallas Road. Turn right on Sylvan Street and the home will be on your left.
Story One
Foundation Block
Water Public
Architectural Style Contemporary
Structure Type Brick,Fiber Cement
Schools
Elementary Schools Normal Park Elementary
Middle Schools Normal Park Upper
High Schools Red Bank High School
Others
Senior Community No
Tax ID 126m M 032
Security Features Smoke Detector(s)
Acceptable Financing Cash, Conventional, FHA, Owner May Carry
Listing Terms Cash, Conventional, FHA, Owner May Carry
Read Less Info
Want to know what your home might be worth? Contact us for a FREE valuation!

Our team is ready to help you sell your home for the highest possible price ASAP

"My job is to find and attract mastery-based agents to the office, protect the culture, and make sure everyone is happy! "






