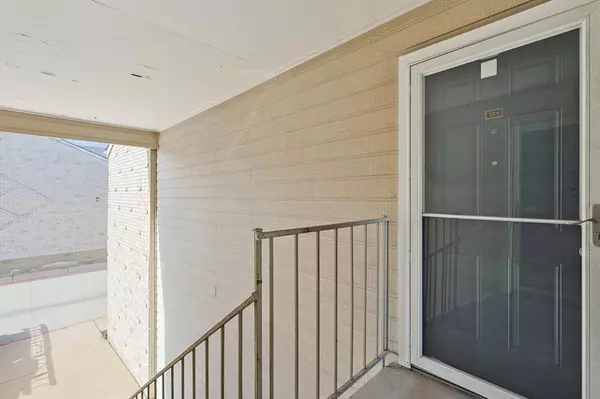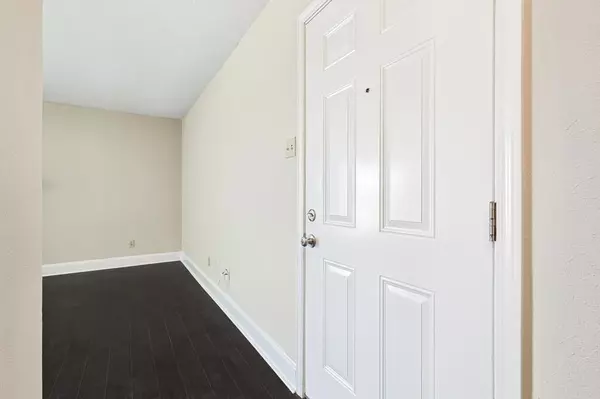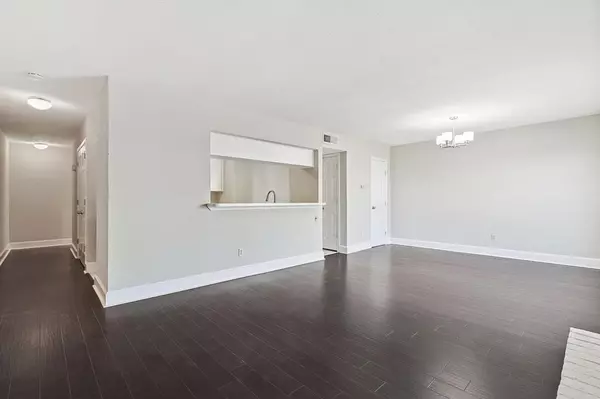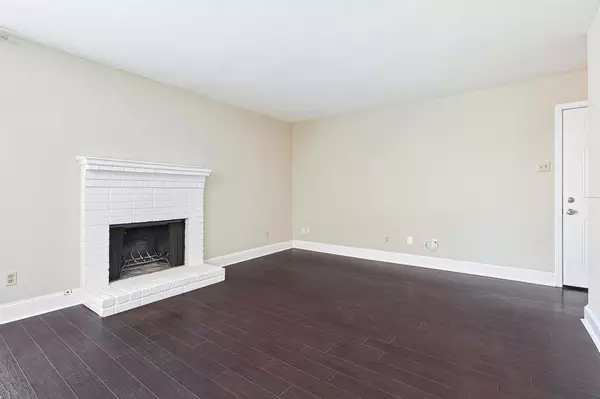$215,000
For more information regarding the value of a property, please contact us for a free consultation.
2 Beds
2 Baths
1,017 SqFt
SOLD DATE : 04/15/2024
Key Details
Property Type Condo
Sub Type Condominium
Listing Status Sold
Purchase Type For Sale
Square Footage 1,017 sqft
Price per Sqft $211
Subdivision Preston Hills Condo
MLS Listing ID 20546042
Sold Date 04/15/24
Style Traditional
Bedrooms 2
Full Baths 2
HOA Fees $476/mo
HOA Y/N Mandatory
Year Built 1968
Annual Tax Amount $4,795
Lot Size 6.128 Acres
Acres 6.128
Property Description
WELCOME HOME! Great opportunity at a GREAT price to own your own Condo in this highly desirable & prime Dallas location. Nestled in a meticulously maintained gated community, this home features an open floorplan, with pass through breakfast bar, living & dining areas with wood burning fireplace, laundry, spacious primary suite with walk-in closet & full bath, secondary bedroom & 2nd guest full bathroom. Both Bedrooms are flooded with natural light with individual full sliding doors that open to a private balcony on the second floor. This unit has been updated with fresh paint, carpet in both Bdrms & wood floors in the living areas, & is move in ready. The unit also has 2 assigned parking spaces, 1 covered & 1 just outside the condos entrance. The complex also features an inviting pool & entertainment area as well as onsite maintenance and HOA. This thriving community is located minutes from the Galleria, restaurants and shopping with quick access to downtown, DNT, 635 & 75 in minutes.
Location
State TX
County Dallas
Community Community Pool, Gated
Direction From 635 take Preston Rd North. Left on Preston View Blvd. Building will be on the right.
Rooms
Dining Room 1
Interior
Interior Features Cable TV Available, Decorative Lighting, High Speed Internet Available, Walk-In Closet(s)
Heating Central, Electric
Cooling Ceiling Fan(s), Central Air, Electric
Flooring Carpet, Tile, Wood
Fireplaces Number 1
Fireplaces Type Brick, Living Room
Appliance Dishwasher, Disposal, Electric Range, Microwave
Heat Source Central, Electric
Laundry Electric Dryer Hookup, In Hall, Washer Hookup
Exterior
Exterior Feature Balcony
Carport Spaces 1
Community Features Community Pool, Gated
Utilities Available City Sewer, City Water
Roof Type Composition
Total Parking Spaces 1
Garage No
Building
Story One
Foundation Slab
Level or Stories One
Structure Type Brick
Schools
Elementary Schools Pershing
Middle Schools Walker
High Schools Hillcrest
School District Dallas Isd
Others
Ownership See Transaction Desk
Acceptable Financing Cash, Conventional
Listing Terms Cash, Conventional
Financing Conventional
Read Less Info
Want to know what your home might be worth? Contact us for a FREE valuation!

Our team is ready to help you sell your home for the highest possible price ASAP

©2024 North Texas Real Estate Information Systems.
Bought with Diane Bearden Barrett • Allie Beth Allman & Associates

"My job is to find and attract mastery-based agents to the office, protect the culture, and make sure everyone is happy! "






