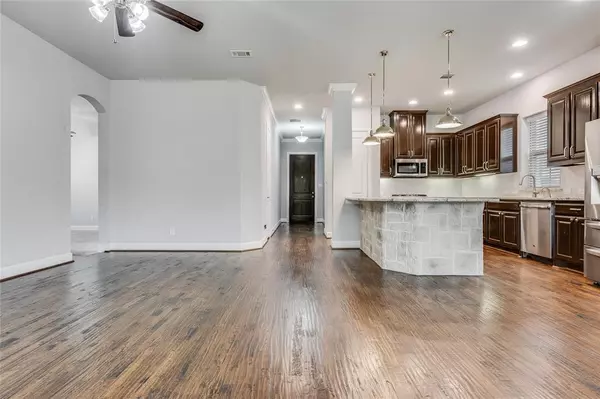$480,000
For more information regarding the value of a property, please contact us for a free consultation.
3 Beds
2 Baths
2,015 SqFt
SOLD DATE : 04/16/2024
Key Details
Property Type Single Family Home
Sub Type Single Family Residence
Listing Status Sold
Purchase Type For Sale
Square Footage 2,015 sqft
Price per Sqft $238
Subdivision Viridian Village 1E-2
MLS Listing ID 20563472
Sold Date 04/16/24
Style Ranch
Bedrooms 3
Full Baths 2
HOA Fees $98/qua
HOA Y/N Mandatory
Year Built 2015
Lot Size 6,141 Sqft
Acres 0.141
Property Description
Welcome home to this stunning 3 bed 2 bath single family home in the sought after Community of Viridian in Arlington Tx! Fantastic open floor plan, large eat-in kitchen, saturated with natural light, & a private backyard. Kitchen boasts dark cabinetry, granite counters, & stainless steel appliances - all included as well as the fridge! Beautiful hand-scraped wood floors throughout living areas with carpet in the bedrooms! Perfectly located close to Viridian Elementary and amenities! Large covered patio with 2 car garage that leads to the ally. Viridian offers a number of amenities including 5 community pools (one 18+ only!), plenty of parks and playgrounds (closest park 2 minute walk), a public beach, tennis courts, & pickle ball courts! Conveniently located near HWY 360, I 30, AT&T Stadium, Globe Life Field, Hurricane Harbor, Six Flags of Texas, & so much more. Schedule a showing today! MULTIPLE OFFERS RECEIVED. PLEASE SUBMIT YOUR CLIENT'S HIGHEST AND BEST OFFER BY MARCH 24, 12 pm.
Location
State TX
County Tarrant
Direction FROM HWY 30 - Exit Collins 157 and head North. Right on Birds Fort. Right on Cascade Sky. Left on Crystal Oak. Home is on the left.
Rooms
Dining Room 1
Interior
Interior Features Cable TV Available, Decorative Lighting, Eat-in Kitchen, Granite Counters, High Speed Internet Available, Kitchen Island, Open Floorplan, Pantry, Walk-In Closet(s)
Heating Central
Cooling Central Air
Flooring Carpet, Ceramic Tile, Hardwood
Fireplaces Number 1
Fireplaces Type Gas, Stone
Equipment Irrigation Equipment
Appliance Built-in Gas Range, Dishwasher, Disposal, Gas Water Heater, Ice Maker, Microwave, Refrigerator, Tankless Water Heater
Heat Source Central
Exterior
Exterior Feature Covered Patio/Porch, Gas Grill, Private Yard
Garage Spaces 2.0
Fence Back Yard, Privacy, Wood
Utilities Available City Sewer, City Water
Roof Type Composition
Total Parking Spaces 2
Garage Yes
Building
Lot Description Interior Lot, Landscaped
Story One
Level or Stories One
Structure Type Brick
Schools
Elementary Schools Viridian
High Schools Trinity
School District Hurst-Euless-Bedford Isd
Others
Restrictions Animals,Unknown Encumbrance(s)
Ownership Robert Bruce Sullivan, Mary C Muessle
Acceptable Financing Cash, Conventional, FHA, VA Loan
Listing Terms Cash, Conventional, FHA, VA Loan
Financing Conventional
Read Less Info
Want to know what your home might be worth? Contact us for a FREE valuation!

Our team is ready to help you sell your home for the highest possible price ASAP

©2024 North Texas Real Estate Information Systems.
Bought with Tymaria Campbell • Regal, REALTORS

"My job is to find and attract mastery-based agents to the office, protect the culture, and make sure everyone is happy! "






