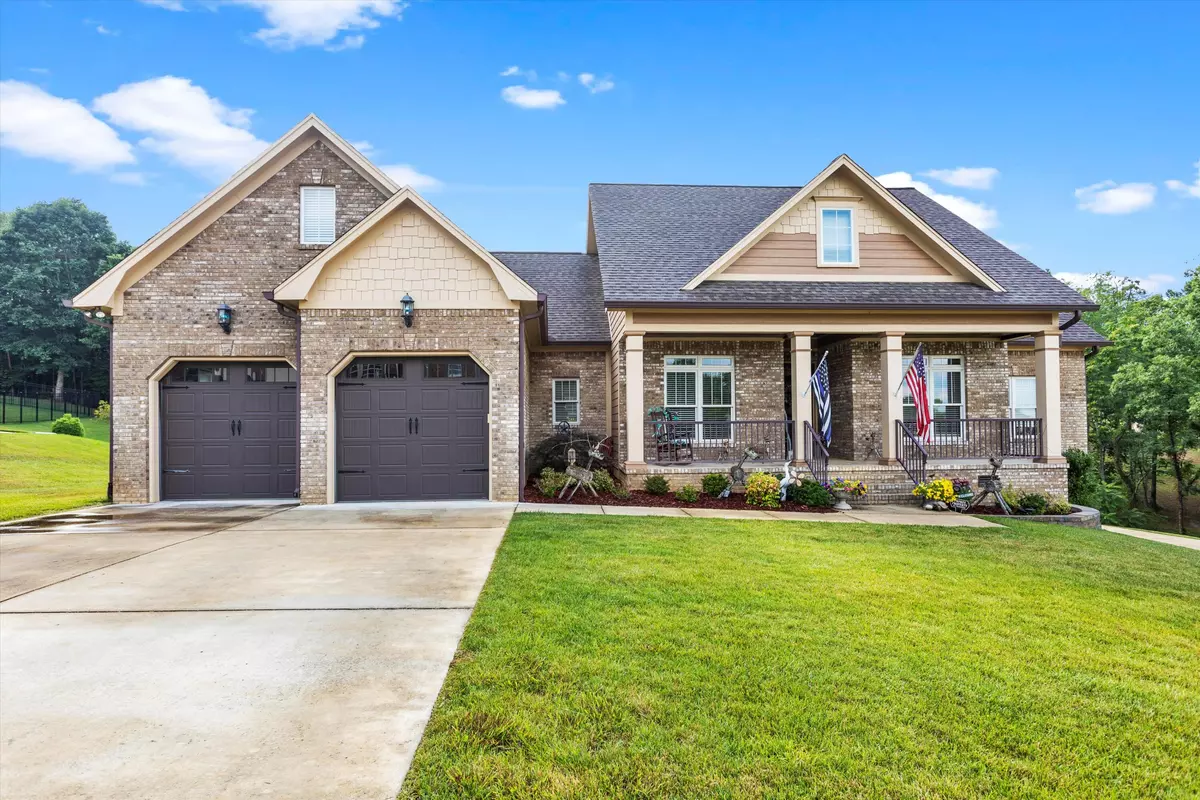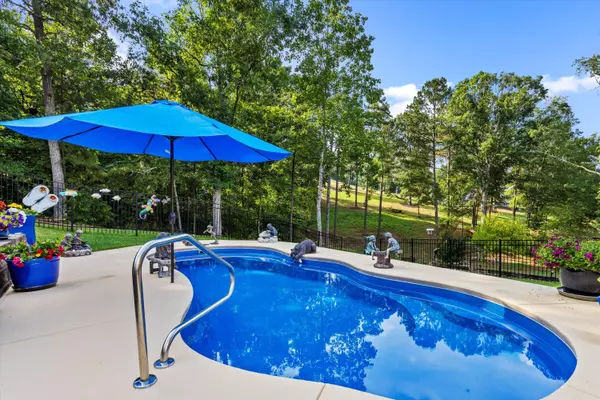$675,000
$699,900
3.6%For more information regarding the value of a property, please contact us for a free consultation.
5 Beds
4 Baths
3,820 SqFt
SOLD DATE : 04/16/2024
Key Details
Sold Price $675,000
Property Type Single Family Home
Sub Type Single Family Residence
Listing Status Sold
Purchase Type For Sale
Square Footage 3,820 sqft
Price per Sqft $176
Subdivision The Cove At Pine Harbor
MLS Listing ID 1387328
Sold Date 04/16/24
Bedrooms 5
Full Baths 4
HOA Fees $10/ann
Originating Board Greater Chattanooga REALTORS®
Year Built 2018
Lot Size 1.320 Acres
Acres 1.32
Lot Dimensions 139.17X306.30
Property Description
What a great Starting Price! Located in the Highly Desirable ''Cove at Pine Harbor'' Subdivision in Soddy Daisy, this beautiful home has a backyard oasis that you will never forget! A unique design in-ground HEATED pool, abundant room for seating and a very nice gazebo to give you some shade! A wonderful area for entertaining, all sitting on 1.3 beautiful acres, with 10 fruit bearing trees, Pear, Peach, Cherry, and Plum! There is also has a fire pit for those cooler nights. Additionally, it is walking distance to the lake, Pine Harbor Marina, and Steve's Landing Restaurant. You will love the large Master on the Main with its nicely updated ensuite bathroom, which has a tile shower, soaking tub and quartz countertops. You'll also have two other nicely sized bedrooms on the main level, one is ensuite, as well as another full bath and an office. Upstairs, you'll find a SECOND OFFICE/ bonus room, and two additional bedrooms, and a full bath. Two staircases up to the second level! The updated Kitchen has quartz counter tops, stainless steel appliances, and very nice custom cabinets. The main level boasts a two-car garage, and the climate-controlled basement has another two-bay garage that can actually hold six cars if parked in two rows, which could literally be a museum for a ''Car Enthusiast''! TONS OF STORAGE! You won't find another home like this one! Schedule your showing TODAY!
Location
State TN
County Hamilton
Area 1.32
Rooms
Basement Full, Unfinished
Interior
Interior Features Double Vanity, Eat-in Kitchen, High Ceilings, Pantry, Primary Downstairs, Separate Dining Room, Separate Shower, Tub/shower Combo, Walk-In Closet(s)
Heating Central, Natural Gas
Cooling Central Air, Electric, Multi Units
Flooring Carpet, Hardwood, Tile
Fireplaces Number 1
Fireplaces Type Gas Log, Living Room
Fireplace Yes
Window Features Wood Frames
Appliance Microwave, Gas Water Heater, Down Draft, Double Oven, Dishwasher
Heat Source Central, Natural Gas
Laundry Electric Dryer Hookup, Gas Dryer Hookup, Laundry Closet, Washer Hookup
Exterior
Parking Features Basement, Garage Door Opener, Garage Faces Front, Garage Faces Side, Kitchen Level, Off Street
Garage Spaces 3.0
Garage Description Attached, Basement, Garage Door Opener, Garage Faces Front, Garage Faces Side, Kitchen Level, Off Street
Utilities Available Cable Available, Electricity Available, Phone Available, Underground Utilities
Roof Type Shingle
Porch Porch, Porch - Covered, Porch - Screened
Total Parking Spaces 3
Garage Yes
Building
Lot Description Gentle Sloping, Level, Split Possible
Faces North on Hwy 27 - Hixson Pike Exit - Right on Hixson Pike - Bare Left Around Lake - Right into The Cove - Home on Right.
Story Two
Foundation Brick/Mortar, Stone
Sewer Septic Tank
Water Public
Structure Type Brick,Other
Schools
Elementary Schools Soddy Elementary
Middle Schools Soddy-Daisy Middle
High Schools Soddy-Daisy High
Others
Senior Community No
Tax ID 049o C 043
Security Features Smoke Detector(s)
Acceptable Financing Cash, Conventional, FHA, VA Loan, Owner May Carry
Listing Terms Cash, Conventional, FHA, VA Loan, Owner May Carry
Read Less Info
Want to know what your home might be worth? Contact us for a FREE valuation!

Our team is ready to help you sell your home for the highest possible price ASAP
"My job is to find and attract mastery-based agents to the office, protect the culture, and make sure everyone is happy! "






