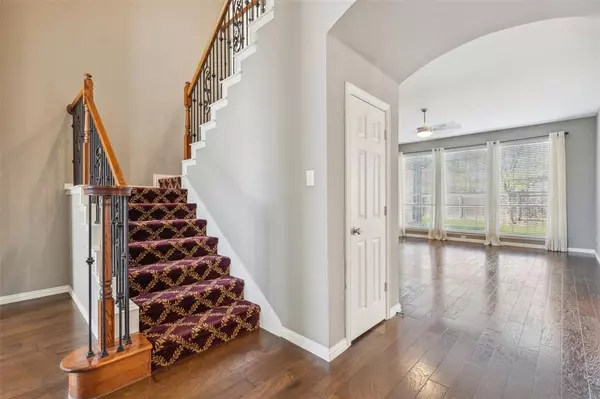$540,000
For more information regarding the value of a property, please contact us for a free consultation.
4 Beds
4 Baths
3,321 SqFt
SOLD DATE : 04/16/2024
Key Details
Property Type Single Family Home
Sub Type Single Family Residence
Listing Status Sold
Purchase Type For Sale
Square Footage 3,321 sqft
Price per Sqft $162
Subdivision Walnut Creek North Add
MLS Listing ID 20565974
Sold Date 04/16/24
Style Traditional
Bedrooms 4
Full Baths 3
Half Baths 1
HOA Fees $13/ann
HOA Y/N Mandatory
Year Built 2003
Annual Tax Amount $10,878
Lot Size 8,886 Sqft
Acres 0.204
Property Description
Located in a serene neighborhood, perfect for evening strolls, this home is surrounded by parks offering various activities like walking trails, splash pads & bike paths. 3-car tandem garage is a hidden gem, ideal for additional storage, complete with utility sink & space for an extra refrigerator & freezer. Ample raised shelving provides even more storage. Kitchen features a large island & granite counters. Updates include a new roof & gutters (2023), a remodeled primary bthrm & fresh paint throughout the home (2023). HVAC systems replaced (2022) & the kitchen was remodeled (2020). Entertainment features include a built-in speaker system downstairs & a surround sound system in the Media Rm, along with CAT-5 network wiring throughout the house. The location offers access to schools & is within walking distance of two of them. Additionally, residents can easily ride their golf carts to the nearby Walnut Creek Country Club if they join. Conveniently located near restaurants & shopping.
Location
State TX
County Tarrant
Community Golf
Direction From 287, Head northeast on E Debbie Ln toward Cains Ln Turn right on Clover Hill Rd Turn left on Mallard Cir Turn right on Almond Dr Destination will be on the Right.
Rooms
Dining Room 2
Interior
Interior Features Built-in Features, Cable TV Available, Decorative Lighting, Eat-in Kitchen, Granite Counters, High Speed Internet Available, Kitchen Island, Open Floorplan, Pantry, Sound System Wiring, Vaulted Ceiling(s), Walk-In Closet(s)
Heating Central, Electric, ENERGY STAR Qualified Equipment, ENERGY STAR/ACCA RSI Qualified Installation, Fireplace(s)
Cooling Ceiling Fan(s), Central Air, Electric, ENERGY STAR Qualified Equipment
Flooring Carpet, Ceramic Tile, Hardwood, Wood
Fireplaces Number 1
Fireplaces Type Family Room, Gas, Gas Logs, Gas Starter
Appliance Dishwasher, Disposal, Electric Oven, Gas Cooktop, Gas Water Heater, Microwave, Convection Oven, Plumbed For Gas in Kitchen, Vented Exhaust Fan
Heat Source Central, Electric, ENERGY STAR Qualified Equipment, ENERGY STAR/ACCA RSI Qualified Installation, Fireplace(s)
Laundry Electric Dryer Hookup, Utility Room, Full Size W/D Area, Washer Hookup
Exterior
Exterior Feature Covered Patio/Porch, Garden(s), Rain Gutters
Garage Spaces 3.0
Fence Back Yard, Gate, Privacy, Wood
Community Features Golf
Utilities Available Cable Available, City Sewer, City Water, Electricity Available, Electricity Connected, Individual Gas Meter, Individual Water Meter, Underground Utilities
Roof Type Composition,Shingle
Total Parking Spaces 3
Garage Yes
Building
Lot Description Few Trees, Interior Lot, Landscaped, Level, Lrg. Backyard Grass, Sprinkler System, Subdivision
Story Two
Foundation Slab
Level or Stories Two
Structure Type Brick,Frame,Siding
Schools
Elementary Schools Boren
Middle Schools Wester
High Schools Mansfield
School District Mansfield Isd
Others
Restrictions Easement(s)
Ownership On File
Acceptable Financing Cash, Conventional, FHA, VA Loan
Listing Terms Cash, Conventional, FHA, VA Loan
Financing Conventional
Read Less Info
Want to know what your home might be worth? Contact us for a FREE valuation!

Our team is ready to help you sell your home for the highest possible price ASAP

©2024 North Texas Real Estate Information Systems.
Bought with Faith Ebrahim • TruHome Real Estate

"My job is to find and attract mastery-based agents to the office, protect the culture, and make sure everyone is happy! "






