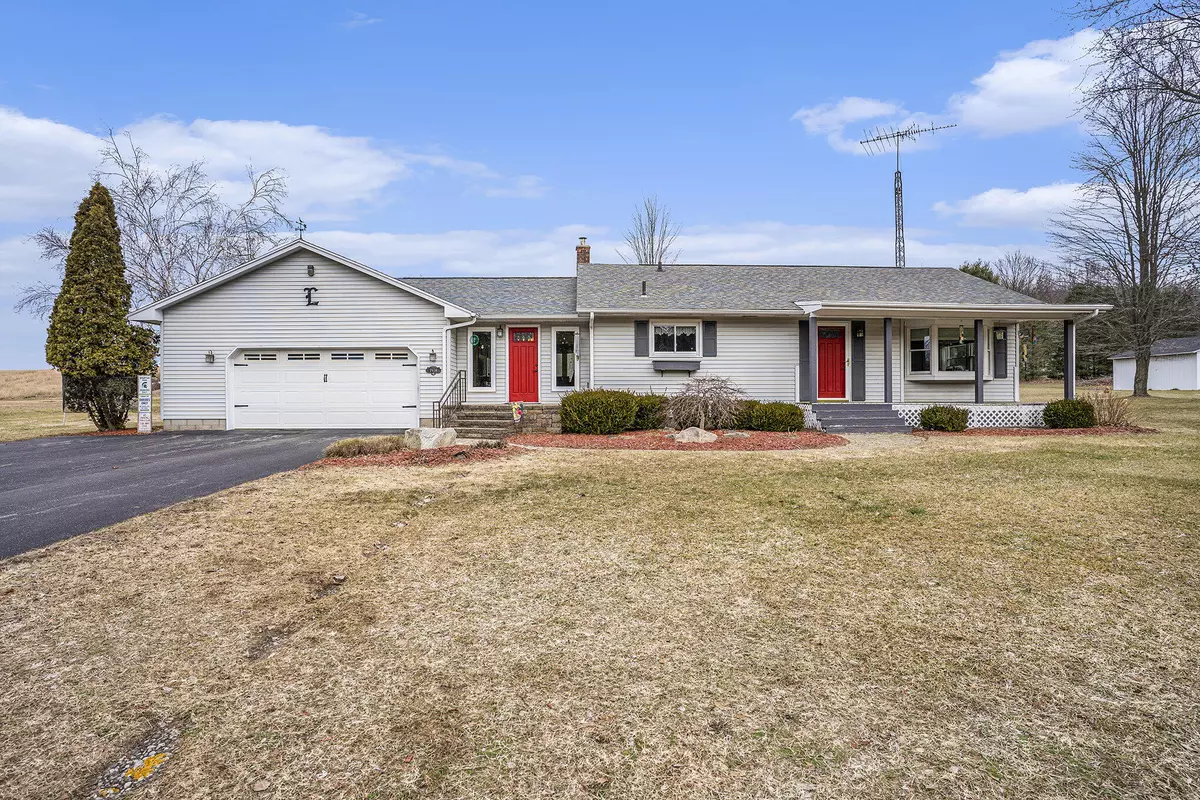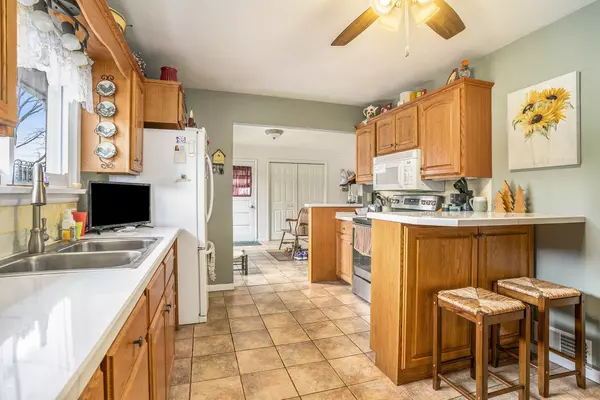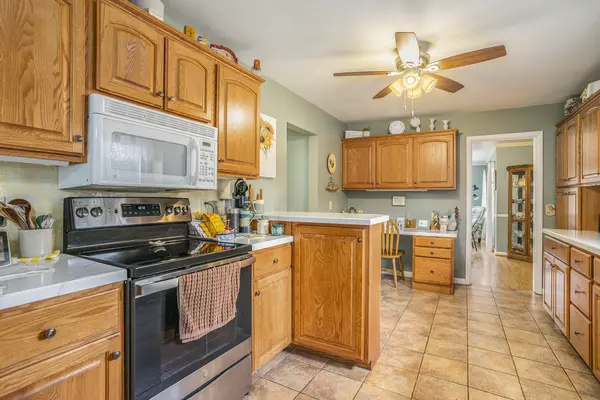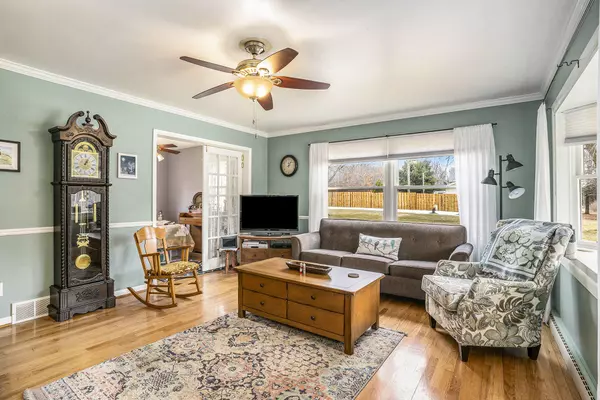$327,500
$329,900
0.7%For more information regarding the value of a property, please contact us for a free consultation.
3 Beds
1 Bath
1,328 SqFt
SOLD DATE : 04/15/2024
Key Details
Sold Price $327,500
Property Type Single Family Home
Sub Type Single Family Residence
Listing Status Sold
Purchase Type For Sale
Square Footage 1,328 sqft
Price per Sqft $246
Municipality Golden Twp
MLS Listing ID 24007969
Sold Date 04/15/24
Style Ranch
Bedrooms 3
Full Baths 1
Originating Board Michigan Regional Information Center (MichRIC)
Year Built 1957
Annual Tax Amount $1,232
Tax Year 2023
Lot Size 4.540 Acres
Acres 4.54
Lot Dimensions 407 x 460.91 x 458.15 x 759.6
Property Description
Well cared for ranch home, 4.6 acres just minutes from LK Michigan and Silver Lake. This adorable home has many extra accents. Beginning from the stone porch you enter through the red door into a nice family/dining area featuring ceramic tile and wood floors along with nice windows that bring the back yard in. Custom cabinets in the kitchen including a desk area. The beautiful wood floors continue to the livingroom which offers a bay window out to the covered front porch. One of the 3 main level bedrooms has been converted to allow main level laundry and craft area. The full basement is partially finished with some drywall, ceiling and trim. This could easily be updated to offer more living space. There is a 24 x 22 workshop behind the attached garage & also 24 x 24 pole barn in the back.
Location
State MI
County Oceana
Area Masonoceanamanistee - O
Direction US 31 to Hart / Polk Rd exit. West on Polk RD to 56th Ave, north to Deer RD, W to 34th Ave, North to home, (34th turns into Juniper Beach RD)
Rooms
Other Rooms Pole Barn
Basement Full
Interior
Interior Features Ceiling Fans, Ceramic Floor, Wood Floor
Heating Oil, Forced Air
Fireplace false
Window Features Insulated Windows,Bay/Bow
Appliance Microwave
Laundry Laundry Closet, Main Level
Exterior
Exterior Feature Porch(es)
Parking Features Attached, Asphalt, Driveway, Paved
Garage Spaces 2.0
Utilities Available Broadband Available, Phone Connected
View Y/N No
Street Surface Paved
Garage Yes
Building
Story 1
Sewer Septic System
Water Well
Architectural Style Ranch
Structure Type Vinyl Siding
New Construction No
Schools
School District Hart
Others
Tax ID 64-006-016-100-03
Acceptable Financing Cash, FHA, Conventional
Listing Terms Cash, FHA, Conventional
Read Less Info
Want to know what your home might be worth? Contact us for a FREE valuation!

Our team is ready to help you sell your home for the highest possible price ASAP

"My job is to find and attract mastery-based agents to the office, protect the culture, and make sure everyone is happy! "






