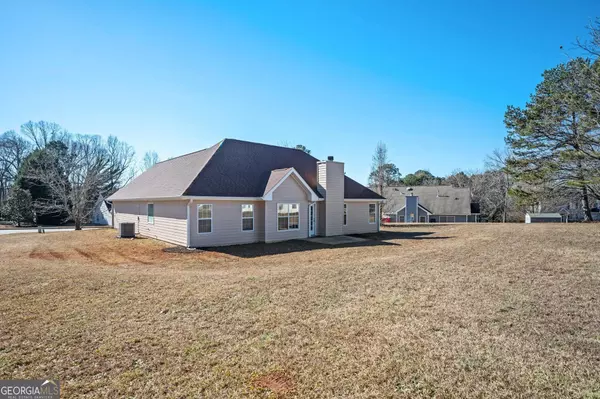$309,000
$309,900
0.3%For more information regarding the value of a property, please contact us for a free consultation.
4 Beds
2 Baths
1,949 SqFt
SOLD DATE : 04/15/2024
Key Details
Sold Price $309,000
Property Type Single Family Home
Sub Type Single Family Residence
Listing Status Sold
Purchase Type For Sale
Square Footage 1,949 sqft
Price per Sqft $158
Subdivision Woodstone
MLS Listing ID 20165132
Sold Date 04/15/24
Style Brick Front,Ranch
Bedrooms 4
Full Baths 2
HOA Fees $300
HOA Y/N Yes
Originating Board Georgia MLS 2
Year Built 1997
Annual Tax Amount $2,815
Tax Year 2023
Lot Size 0.450 Acres
Acres 0.45
Lot Dimensions 19602
Property Description
Back on market due to no fault of the seller. FHA appraisal already completed. MOVE-IN READY featuring 4 bedrooms/ 2 baths with a brick front & courtyard entry 2-car garage. Recent RENOVATIONS include NEW roof, NEW gutters, NEW hvac system, NEW carpet, NEW interior paint, NEW appliances, NEW kitchen countertops, hardware & tile backsplash, FRESHLY painted kitchen cabinets, NEW lighting, NEWER tubs & showers & NEW garage door opener. This home also features a large family room with vaulted ceiling & wood burning fireplace, breakfast area in kitchen, separate dining room with trey ceiling, owners' suite bedroom with trey ceiling, owner's suite bath with separate shower, soaking tub, double vanity & large walk-in closet, split bedroom floorplan for privacy & spacious lot of approx. 1/2 acre. Conveniently located just 10 minutes to the Covington Square. Contact your Realtor to schedule your private showing today.
Location
State GA
County Newton
Rooms
Basement None
Interior
Interior Features Tray Ceiling(s), Vaulted Ceiling(s), Double Vanity, Soaking Tub, Separate Shower, Walk-In Closet(s), Master On Main Level, Split Bedroom Plan
Heating Central
Cooling Central Air
Flooring Tile, Carpet
Fireplaces Number 1
Fireplaces Type Family Room
Fireplace Yes
Appliance Microwave, Oven/Range (Combo)
Laundry Other
Exterior
Parking Features Attached, Garage Door Opener, Garage
Garage Spaces 2.0
Community Features Clubhouse
Utilities Available Underground Utilities, Cable Available, Sewer Connected, Electricity Available, High Speed Internet, Phone Available, Water Available
View Y/N No
Roof Type Composition
Total Parking Spaces 2
Garage Yes
Private Pool No
Building
Lot Description Level
Faces GPS friendly
Foundation Slab
Sewer Public Sewer
Water Public
Structure Type Wood Siding,Brick
New Construction No
Schools
Elementary Schools Fairview
Middle Schools Clements
High Schools Newton
Others
HOA Fee Include Swimming
Tax ID 0025B00000057000
Acceptable Financing Cash, Conventional, FHA, VA Loan
Listing Terms Cash, Conventional, FHA, VA Loan
Special Listing Condition Resale
Read Less Info
Want to know what your home might be worth? Contact us for a FREE valuation!

Our team is ready to help you sell your home for the highest possible price ASAP

© 2025 Georgia Multiple Listing Service. All Rights Reserved.
"My job is to find and attract mastery-based agents to the office, protect the culture, and make sure everyone is happy! "






