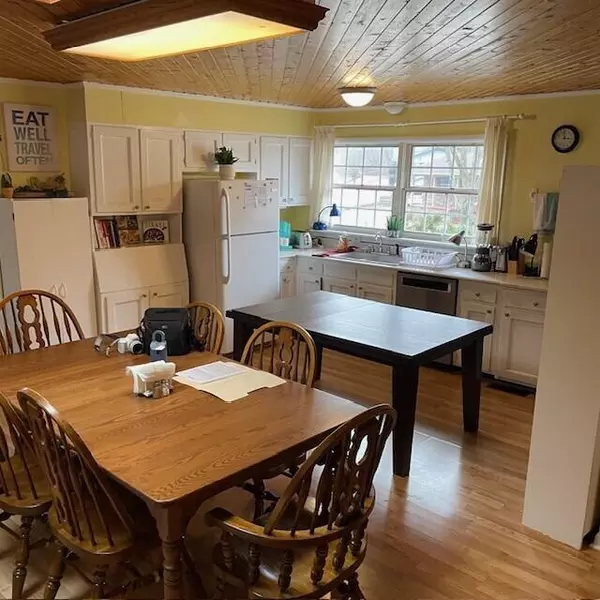$175,000
$175,000
For more information regarding the value of a property, please contact us for a free consultation.
3 Beds
4 Baths
1,909 SqFt
SOLD DATE : 04/15/2024
Key Details
Sold Price $175,000
Property Type Single Family Home
Sub Type Single Family Residence
Listing Status Sold
Purchase Type For Sale
Approx. Sqft 0.63
Square Footage 1,909 sqft
Price per Sqft $91
Subdivision Burlington Hts
MLS Listing ID 20240257
Sold Date 04/15/24
Style Ranch
Bedrooms 3
Full Baths 3
Half Baths 1
Construction Status Fixer,Functional
HOA Y/N No
Abv Grd Liv Area 1,909
Originating Board River Counties Association of REALTORS®
Year Built 1965
Annual Tax Amount $1,854
Lot Size 0.628 Acres
Acres 0.63
Lot Dimensions 112X170X161X171
Property Description
BEING SOLD 'AS IS',A FAMILY HOME WITH LOTS OF UNIQUE SPACE. MUCH OF WHICH COULD BE DEFINED BY A NEW OWNER. A MOUNTAIN STONE FIREPLACE IN LIVING ROOM AND A WOOD BURNING STOVE IN THE DINING ROOM ARE ALTERNATE HEAT OPTIONS TO THE HVAC. TONGUE AND GROOVE WOOD CEILINGS IN MAIN LIVING AREA. AN OPEN FLOOR PLAN WITH VAULTED CEILINGS COULD BE AN AMAZING LIVING AREA. THIS HOME REQUIRES SOME WORK BUT OFFERS A GREAT OPPORTUNITY IN AN EXCLUSIVE AREA. *BY APPOINTMENT ONLY INSIDE AND OUTSIDE. NO WALKING AROUND THE GROUNDS WITHOUT A LICENSED AGENT
Location
State TN
County Bradley
Direction PAUL HUFF OR 25TH STREET TO PEERLESS RD. TURN ON CRESTWOOD DRIVE THEN TURN ONTO BELMONT CIRCLE SEE PROPERTY WITH SIGN
Rooms
Basement Unfinished, Other
Ensuite Laundry Main Level, Laundry Room
Interior
Interior Features Walk-In Shower, Storage, Open Floorplan, Laminate Counters, High Speed Internet, Eat-in Kitchen, Double Vanity, Double Closets, Bathroom Mirror(s), Beamed Ceilings
Laundry Location Main Level,Laundry Room
Heating See Remarks, Wood Stove, Central, Electric
Cooling Central Air, Window Unit(s)
Flooring Carpet, Concrete, Laminate
Fireplaces Number 2
Fireplaces Type Attached Screen(s), Insert, Wood Burning Stove
Equipment Irrigation Equipment
Fireplace Yes
Window Features Double Pane Windows,Insulated Windows
Appliance See Remarks, Washer, Dishwasher, Dryer, Electric Range, Gas Water Heater, Microwave, Refrigerator
Laundry Main Level, Laundry Room
Exterior
Exterior Feature Rain Gutters
Garage Concrete, Driveway
Carport Spaces 2
Fence None
Pool None
Community Features None
Utilities Available See Remarks, High Speed Internet Available, Water Connected, Sewer Connected, Sewer Available, Phone Connected, Natural Gas Connected, Alternative Power Available, Cable Available, Cable Connected, Electricity Connected
Waterfront No
View Y/N false
Roof Type Shingle
Porch Covered, Patio, Porch, Side Porch
Parking Type Concrete, Driveway
Building
Lot Description Mailbox, Steep Slope, Landscaped
Entry Level Two
Foundation Block, Permanent
Lot Size Range 0.63
Sewer Public Sewer
Water Public
Architectural Style Ranch
Additional Building Storage, Outbuilding
New Construction No
Construction Status Fixer,Functional
Schools
Elementary Schools Ross-Yates
Middle Schools Cleveland
High Schools Cleveland
Others
Tax ID 033m B 01900 000
Acceptable Financing Cash, Conventional
Horse Property false
Listing Terms Cash, Conventional
Special Listing Condition Standard
Read Less Info
Want to know what your home might be worth? Contact us for a FREE valuation!

Our team is ready to help you sell your home for the highest possible price ASAP
Bought with KW Cleveland

"My job is to find and attract mastery-based agents to the office, protect the culture, and make sure everyone is happy! "






