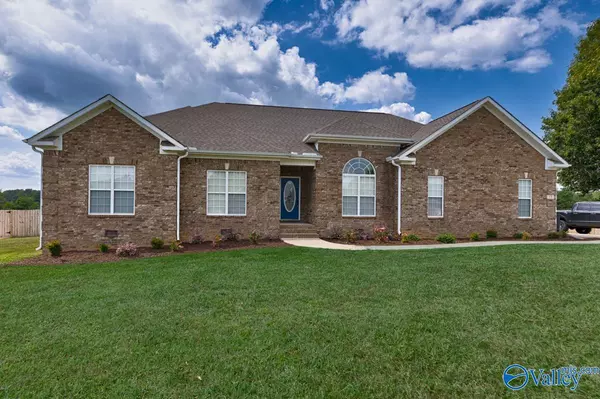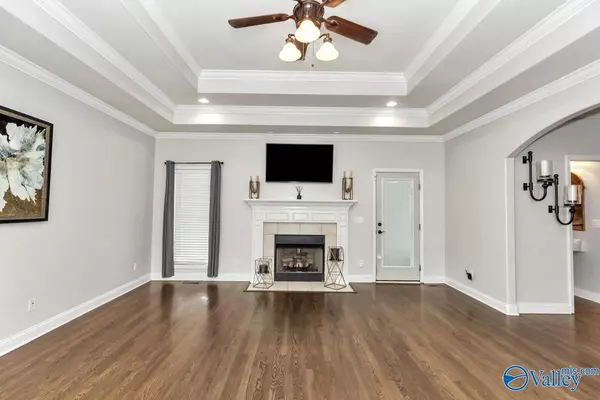$390,000
$389,900
For more information regarding the value of a property, please contact us for a free consultation.
3 Beds
3 Baths
2,180 SqFt
SOLD DATE : 04/12/2024
Key Details
Sold Price $390,000
Property Type Single Family Home
Sub Type Single Family Residence
Listing Status Sold
Purchase Type For Sale
Square Footage 2,180 sqft
Price per Sqft $178
Subdivision Wells Plateau Estates
MLS Listing ID 21844393
Sold Date 04/12/24
Style Ranch/1 Story
Bedrooms 3
Full Baths 2
Half Baths 1
HOA Y/N No
Originating Board Valley MLS
Year Built 2010
Lot Size 0.460 Acres
Acres 0.46
Property Description
Beautiful all brick home with amenities galore. Interior features of the 2180 SF, 3 BR/2.5 BA home incl extensive trim throughout, smooth ceilings, recessed lighting, hardwood flooring, granite counters in the kitchen & gas log FP in the living room. Kitchen has cathedral ceiling, tile backsplash, eat-at bar & custom cabinetry. Just off the foyer is the formal dining room or office space w/ french doors & wainscoting. The living room has a double trey ceiling and easy access to the covered back porch. The master suite has double trey ceiling, walk-in closet & ensuite bath w/ double vanities, jacuzzi tub & separate shower. Exterior features include detached garage & privacy fenced back yard.
Location
State TN
County Lincoln
Direction From Huntsville, Take Hwy 231/431 North Toward Fayetteville, Take Hwy 110 Toward Ardmore, Travel 3.1 Miles, R On Blue Bird Dr, Home On Left.
Rooms
Other Rooms Det. Bldg
Basement Crawl Space
Master Bedroom First
Bedroom 2 First
Bedroom 3 First
Interior
Heating Central 1, Electric
Cooling Central 1
Fireplaces Number 1
Fireplaces Type Gas Log, One
Fireplace Yes
Appliance Dishwasher, Microwave, Range, Refrigerator
Exterior
Exterior Feature Sidewalk
Garage Spaces 2.0
Fence Privacy
Street Surface Concrete
Porch Covered Porch
Parking Type Attached, Garage Door Opener, Garage Faces Side, Two Car Garage
Building
Sewer Septic Tank
Water Public
New Construction Yes
Schools
Elementary Schools Highland Rim
Middle Schools Highland Rim
High Schools Lincoln
Others
SqFt Source Realtor Measured
Read Less Info
Want to know what your home might be worth? Contact us for a FREE valuation!

Our team is ready to help you sell your home for the highest possible price ASAP

Copyright
Based on information from North Alabama MLS.
Bought with Non NALMLS Office

"My job is to find and attract mastery-based agents to the office, protect the culture, and make sure everyone is happy! "






