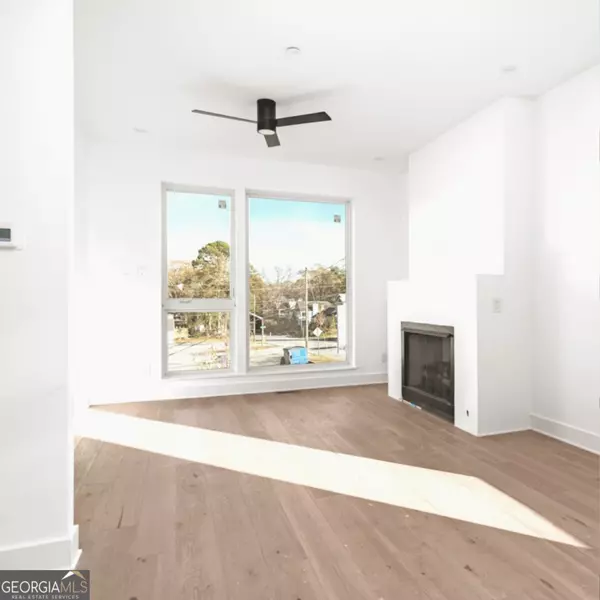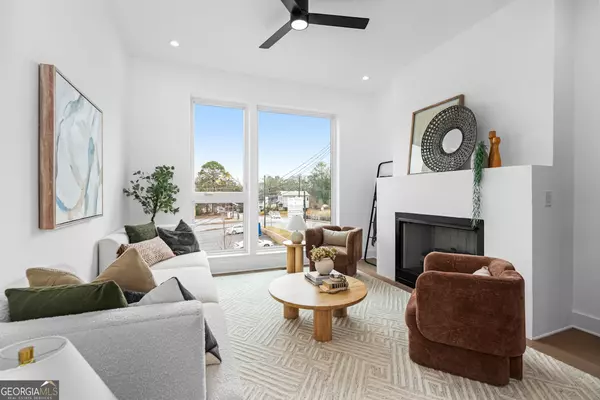$664,500
$669,000
0.7%For more information regarding the value of a property, please contact us for a free consultation.
3 Beds
3.5 Baths
1,810 SqFt
SOLD DATE : 04/12/2024
Key Details
Sold Price $664,500
Property Type Townhouse
Sub Type Townhouse
Listing Status Sold
Purchase Type For Sale
Square Footage 1,810 sqft
Price per Sqft $367
Subdivision Arlo Modern
MLS Listing ID 10230143
Sold Date 04/12/24
Style Brick/Frame,Contemporary
Bedrooms 3
Full Baths 3
Half Baths 1
HOA Fees $3,000
HOA Y/N Yes
Originating Board Georgia MLS 2
Year Built 2024
Annual Tax Amount $1,648
Tax Year 2022
Lot Size 0.363 Acres
Acres 0.363
Lot Dimensions 15812.28
Property Description
8 boutique townhomes in East Atlanta, a grandfathered-in development, likely the last of itas kind to come out of the ground! With exciting new developments at the triangle and East Atlanta voted top 4 places to live in Atlanta 2023, these are a wonderful investment! The 'village' part of the neighborhoods moniker (aka EAV) isn't just a cutesy realtor-invented label. 'Village' is derived from both the commercial aspect and being a walkable pocket of the city, exuding a small-town feel while boasting distinctly urban offerings. A perfect balance of hip and unpretentious city living withA locally-owned shops, farmers market, music, and bars! Conceptualized to provide luxury living, one of a kind designer finishes and modern amenities with two distinct design collections featuring wide plank white oak flooring, open concept living, soaring 10a ceilings and windows, gas fireplace, custom millwork, ceiling height flat panel cabinetry, thick quartz countertops with waterfall edge, matte black hardware, unique lighting, classy tile selections, custom closets, ample storage space and professional grade appliances include a 5 burner gas range, vent hood, built-in microwave drawer, black stainless sink w/ disposal, dishwasher, and option for a built in French door fridge with water dispenser and ice maker. Units are highly efficient, with zoned HVAC systems, 1 car garage with electric charging station and 2 storage closets. 4 floors of living space include a separate rooftop lounge with plush astroturf, and rooftop kitchen with large format tiles and a state of the art elevated drainage system, concrete countertop and lower cabinet, SS sink, wine fridge, and space for a gas grille. Stunning exterior details boast modern driveway pavers, bumble gum lights, white tumbled brick, wood siding, plaster, horizontal black iron fencing, wood privacy fence, lush landscape and mature trees line the entire back side of the property! Surrounding future developments zoned strictly commercial. Extra parking in the shopping center on the front side of the building and in the empty lot on the backside. New commercial developments across the street include Mercer Street Meals, and Eastside Swim & Social, conceptualized by the developers of Lady Bird and Muchacho. Peaceful living and just 9 blocks from lively East Atlanta Village, a 3 min. drive to I-20, Ormewood Park and Glenwood Park, and 5 -7 min. drive to other hip Intown neighborhoods such as Edgewood, Cabbage town, Kirkwood, Old Fourth Ward, Candler Park and Inman Park. Nearby, Brownwood Park has trails, wooded areas, and sports facilities. Low HOA! Excellent preferred lender incentives!
Location
State GA
County Dekalb
Rooms
Basement None
Dining Room Dining Rm/Living Rm Combo
Interior
Interior Features High Ceilings, Double Vanity, Soaking Tub, Separate Shower, Tile Bath, Walk-In Closet(s), Wet Bar
Heating Central
Cooling Ceiling Fan(s), Central Air, Zoned
Flooring Hardwood, Tile
Fireplaces Number 1
Fireplaces Type Living Room, Gas Starter
Fireplace Yes
Appliance Electric Water Heater, Dishwasher, Disposal, Microwave, Refrigerator, Stainless Steel Appliance(s)
Laundry In Hall, Upper Level
Exterior
Parking Features Garage, Side/Rear Entrance
Garage Spaces 1.0
Fence Fenced, Back Yard, Privacy, Wood
Community Features Sidewalks, Street Lights, Near Public Transport, Walk To Schools, Near Shopping
Utilities Available Underground Utilities, Cable Available, Sewer Connected, Electricity Available, High Speed Internet, Natural Gas Available, Water Available
View Y/N Yes
View City
Roof Type Composition,Other
Total Parking Spaces 1
Garage Yes
Private Pool No
Building
Lot Description Level
Faces GPS
Foundation Slab
Sewer Public Sewer
Water Public
Structure Type Concrete,Stucco,Brick
New Construction Yes
Schools
Elementary Schools Burgess-Peterson
Middle Schools Mcnair
High Schools Mcnair
Others
HOA Fee Include Insurance,Maintenance Grounds,Reserve Fund,Sewer
Tax ID 15 146 12 007
Security Features Carbon Monoxide Detector(s),Smoke Detector(s),Fire Sprinkler System
Special Listing Condition New Construction
Read Less Info
Want to know what your home might be worth? Contact us for a FREE valuation!

Our team is ready to help you sell your home for the highest possible price ASAP

© 2025 Georgia Multiple Listing Service. All Rights Reserved.
"My job is to find and attract mastery-based agents to the office, protect the culture, and make sure everyone is happy! "






