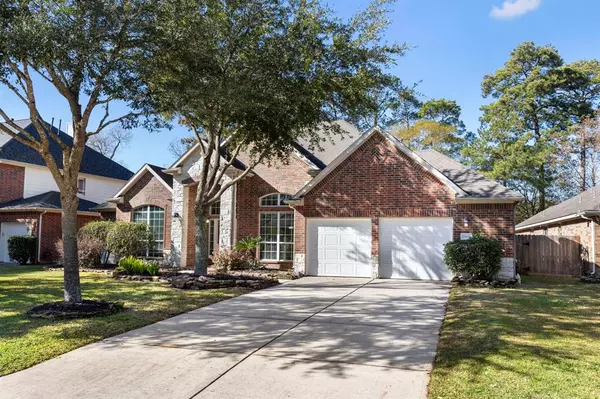$455,000
For more information regarding the value of a property, please contact us for a free consultation.
3 Beds
2.1 Baths
3,141 SqFt
SOLD DATE : 04/12/2024
Key Details
Property Type Single Family Home
Listing Status Sold
Purchase Type For Sale
Square Footage 3,141 sqft
Price per Sqft $143
Subdivision Oakhurst Fairways 03
MLS Listing ID 77335716
Sold Date 04/12/24
Style Traditional
Bedrooms 3
Full Baths 2
Half Baths 1
HOA Fees $59/ann
HOA Y/N 1
Year Built 2007
Annual Tax Amount $9,000
Tax Year 2023
Lot Size 8,707 Sqft
Acres 0.1999
Property Description
This beautiful 1.5 story home is located on the 15th Fairway in Oakhurst. The impressive back yard has a heated swimming pool (2017), hot tub, fire pit, and covered patio - the perfect spot for a relaxing and fun evening. Inside you will find a spacious and well-designed layout. All bedrooms are located on the first floor with a split plan. The primary en suite has a new bathtub and new shower (Dec 2023), double sinks and two separate walk in closets. The two secondary bedrooms are located on the other side of the home with a full guest bath in between. The living room has a gas log fireplace and a beautiful view of the back yard. For dining options, there is a formal dining room, a breakfast area, and breakfast bar. This home also has a private study/office on the first floor. Upstairs you'll find a large game room, a media room and a convenient half bath. Wood flooring and wood-look tile flooring were updated 2017-1019, with carpet only in the media room. New garage doors.
Location
State TX
County Montgomery
Community Oakhurst At Kingwood
Area Kingwood Nw/Oakhurst
Rooms
Bedroom Description All Bedrooms Down,Primary Bed - 1st Floor,Split Plan,Walk-In Closet
Other Rooms Breakfast Room, Formal Dining, Gameroom Up, Home Office/Study, Media, Utility Room in House
Master Bathroom Full Secondary Bathroom Down, Half Bath, Primary Bath: Double Sinks, Primary Bath: Separate Shower, Secondary Bath(s): Tub/Shower Combo, Vanity Area
Den/Bedroom Plus 3
Kitchen Breakfast Bar, Island w/o Cooktop, Kitchen open to Family Room, Pantry
Interior
Heating Central Gas
Cooling Central Electric
Fireplaces Number 1
Exterior
Exterior Feature Back Yard, Back Yard Fenced, Covered Patio/Deck, Patio/Deck, Spa/Hot Tub, Sprinkler System
Parking Features Attached Garage
Garage Spaces 2.0
Pool Heated, In Ground
Roof Type Composition
Private Pool Yes
Building
Lot Description In Golf Course Community, On Golf Course
Story 1.5
Foundation Slab
Lot Size Range 0 Up To 1/4 Acre
Sewer Public Sewer
Water Public Water
Structure Type Brick
New Construction No
Schools
Elementary Schools Bens Branch Elementary School
Middle Schools Woodridge Forest Middle School
High Schools West Fork High School
School District 39 - New Caney
Others
Senior Community No
Restrictions Deed Restrictions
Tax ID 7553-03-03300
Tax Rate 2.4875
Disclosures Mud, Sellers Disclosure
Special Listing Condition Mud, Sellers Disclosure
Read Less Info
Want to know what your home might be worth? Contact us for a FREE valuation!

Our team is ready to help you sell your home for the highest possible price ASAP

Bought with Cy-Fair Real Estate

"My job is to find and attract mastery-based agents to the office, protect the culture, and make sure everyone is happy! "






