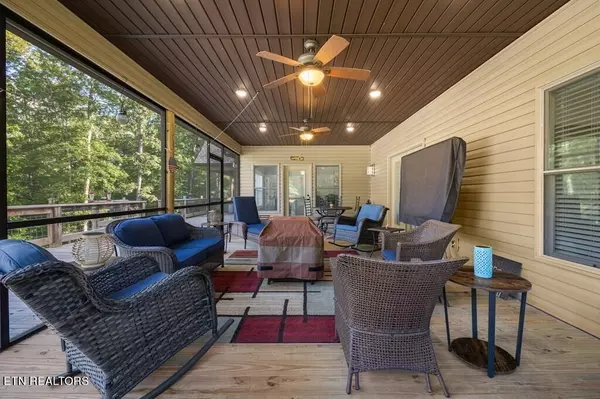$780,000
$799,900
2.5%For more information regarding the value of a property, please contact us for a free consultation.
3 Beds
3 Baths
2,495 SqFt
SOLD DATE : 04/12/2024
Key Details
Sold Price $780,000
Property Type Single Family Home
Sub Type Residential
Listing Status Sold
Purchase Type For Sale
Square Footage 2,495 sqft
Price per Sqft $312
Subdivision The Pointe At Hickory Ridge
MLS Listing ID 1250983
Sold Date 04/12/24
Style Traditional
Bedrooms 3
Full Baths 2
Half Baths 1
Originating Board East Tennessee REALTORS® MLS
Year Built 2020
Lot Size 2.350 Acres
Acres 2.35
Lot Dimensions 2.35 Acres
Property Description
This luxury designed home with attention to detail has delightful surprises throughout + it comes with a complimentary Fairfield Glade land lot for amenity usage. As you enter the home, soaring ceilings, beautiful wide plank wood flooring & an open floor plan concept greet you. Three -sided fireplace is enjoyable from the living room, kitchen & the family room. Gorgeous island kitchen with custom cabinetry, breakfast bar, beautiful quartzite countertops, smart appliances & a massive sized walk in pantry that is unbelievable. Owners suite has a beautiful, huge walk-in tiled shower, double sinks & a walk-in closet so spacious, it will have you buying more clothes to fill. Split bedroom plan offers privacy. Walk-in laundry room with utility sink & storage cabinetry. This home provides a 10 car covered garage capacity with an attached oversized two car & a detached 42 X 45 garage with a middle 15 ft. tall door for your RV & 10 Ft. side doors for your other toys. Entertaining guests outside will be easy in the awesome 400 sq. ft. screen porch or on the 600 sq. feet of outdoor deck space. Situated on 2.35 acres in a private, quiet area that is just 10 minutes to the town of Crossville and 35 minutes to Cookeville. If you adore the outdoors, then you will absolutely LOVE the complimentary lot you will receive with this beautiful home in Fairfield Glade where you will have access to all the amenities of multiple golf courses, lakes, pickleball court, tennis courts, hiking trails, and indoor/outdoor pools! The detached garage has interior dimensions of 42' X 45' with 2 ten foot doors. Also, it is reinforced with 4'' concrete with the middle section having 6'' reinforced concrete with a 15' door. Encapsulated, stand up crawl space.
Location
State TN
County Cumberland County - 34
Area 2.35
Rooms
Family Room Yes
Other Rooms LaundryUtility, Sunroom, Workshop, Bedroom Main Level, Extra Storage, Breakfast Room, Family Room, Mstr Bedroom Main Level, Split Bedroom
Basement Crawl Space, Finished
Dining Room Eat-in Kitchen, Formal Dining Area
Interior
Interior Features Cathedral Ceiling(s), Island in Kitchen, Pantry, Walk-In Closet(s), Eat-in Kitchen
Heating Central, Electric
Cooling Central Cooling, Ceiling Fan(s)
Flooring Carpet, Hardwood, Tile
Fireplaces Number 1
Fireplaces Type Gas Log
Fireplace Yes
Appliance Dishwasher, Smoke Detector, Self Cleaning Oven, Refrigerator, Microwave
Heat Source Central, Electric
Laundry true
Exterior
Exterior Feature Windows - Vinyl, Porch - Covered, Porch - Screened, Deck
Parking Features RV Garage, Garage Door Opener, Attached, Detached, RV Parking, Main Level
Garage Spaces 10.0
Garage Description Attached, Detached, RV Parking, Garage Door Opener, Main Level, Attached
View Mountain View, Country Setting, Wooded
Total Parking Spaces 10
Garage Yes
Building
Lot Description Private, Wooded, Corner Lot, Level, Rolling Slope
Faces From PCCH: S. on Jefferson. Take I-40 East to Exit 311. Turn Right. Right onto Plateau Rd. Left onto Hwy 70 E. Right onto Pomona Rd. Left onto Hwy 70 E. Left onto Hickory Gap Lane. 1st Home on right. (GPS will tell you that you are there before you actually get to home, so keep going - 1st home on right).
Sewer Septic Tank
Water Public
Architectural Style Traditional
Additional Building Workshop
Structure Type Stone,Brick,Frame
Schools
Middle Schools Pleasant Hill
High Schools Cumberland County
Others
Restrictions Yes
Tax ID 052.11
Energy Description Electric
Read Less Info
Want to know what your home might be worth? Contact us for a FREE valuation!

Our team is ready to help you sell your home for the highest possible price ASAP

"My job is to find and attract mastery-based agents to the office, protect the culture, and make sure everyone is happy! "






