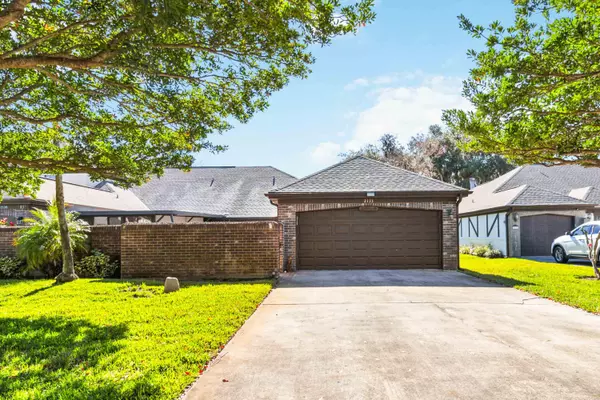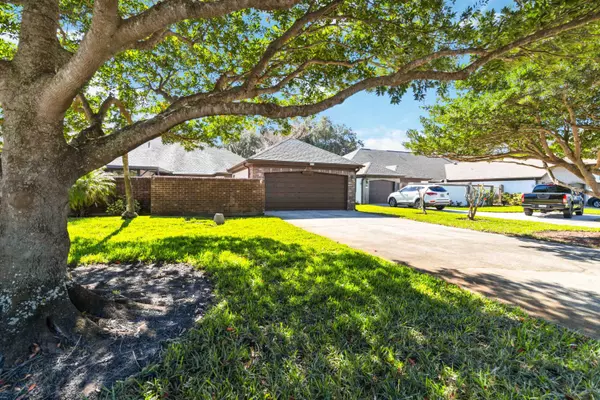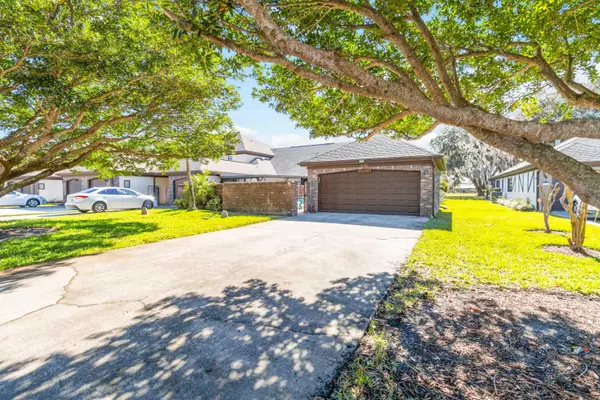$285,000
$290,000
1.7%For more information regarding the value of a property, please contact us for a free consultation.
2 Beds
2 Baths
1,562 SqFt
SOLD DATE : 04/12/2024
Key Details
Sold Price $285,000
Property Type Townhouse
Sub Type Townhouse
Listing Status Sold
Purchase Type For Sale
Square Footage 1,562 sqft
Price per Sqft $182
Subdivision Sherwood Forest Pud Ii Replat Of Stage 1 Tr
MLS Listing ID 1005604
Sold Date 04/12/24
Style Ranch
Bedrooms 2
Full Baths 2
HOA Fees $262/mo
HOA Y/N Yes
Total Fin. Sqft 1562
Originating Board Space Coast MLS (Space Coast Association of REALTORS®)
Year Built 1984
Annual Tax Amount $2,739
Tax Year 2022
Lot Size 3,049 Sqft
Acres 0.07
Property Description
Highly desirable two bedroom, two bathroom end unit townhome with an extra long driveway, two car garage and water views! This beautiful townhome has it all! Enter into the home through a large courtyard, the perfect place for relaxed outdoor meals or just enjoying the sun. Enter into the foyer, the eat in kitchen is to your right. There is a pass through from the kitchen to the dining room to make entertaining easier! The dining room flows into the living room. You will have lots space in this area. Off of the living room is the primary suite with with an en suite bathroom. The Florida room is accessible from the living room and the primary bedroom. This Florida room runs the length of the home and has so much natural light and relaxing views of the water. At the front of the home is the second bedroom and bathroom. This home has been updated (2017) and has a new roof (2021). Get ready for maintenance free living. The HOA takes care of exterior ground and maintenance
Location
State FL
County Brevard
Area 105 - Titusville W I95 S 46
Direction From FL-46 E Turn right onto N Carpenter Rd Continue on London Town Rd. Drive to Kings Turn right onto London Town Rd Turn right onto Kings Cross St Destination will be on the right
Rooms
Primary Bedroom Level First
Bedroom 2 First
Living Room First
Dining Room First
Kitchen First
Interior
Interior Features Ceiling Fan(s), Eat-in Kitchen, Entrance Foyer, Primary Bathroom - Shower No Tub, Primary Downstairs
Heating Electric
Cooling Central Air, Electric
Flooring Carpet, Tile
Furnishings Negotiable
Appliance Dishwasher, Disposal, Dryer, Electric Range, Electric Water Heater, Microwave, Refrigerator, Washer
Laundry Electric Dryer Hookup, In Garage, Washer Hookup
Exterior
Exterior Feature Courtyard
Parking Features Garage, Garage Door Opener
Garage Spaces 2.0
Pool None
Utilities Available Cable Connected, Electricity Connected, Sewer Connected, Water Available, Water Connected
Amenities Available Cable TV, Maintenance Grounds, Management- On Site
Waterfront Description Pond
View Pond
Roof Type Shingle
Present Use Residential
Street Surface Paved
Road Frontage City Street
Garage Yes
Building
Lot Description Other
Faces Northwest
Story 1
Sewer Public Sewer
Water Public
Architectural Style Ranch
Level or Stories One
New Construction No
Schools
Elementary Schools Mims
High Schools Astronaut
Others
HOA Name Sherwood Forest
HOA Fee Include Cable TV,Insurance,Internet,Maintenance Grounds,Maintenance Structure
Senior Community No
Tax ID 21-34-24-05-00000.0-0009.00
Acceptable Financing Cash, Conventional, FHA, VA Loan
Listing Terms Cash, Conventional, FHA, VA Loan
Special Listing Condition Standard
Read Less Info
Want to know what your home might be worth? Contact us for a FREE valuation!

Our team is ready to help you sell your home for the highest possible price ASAP

Bought with Real Broker, LLC

"My job is to find and attract mastery-based agents to the office, protect the culture, and make sure everyone is happy! "






