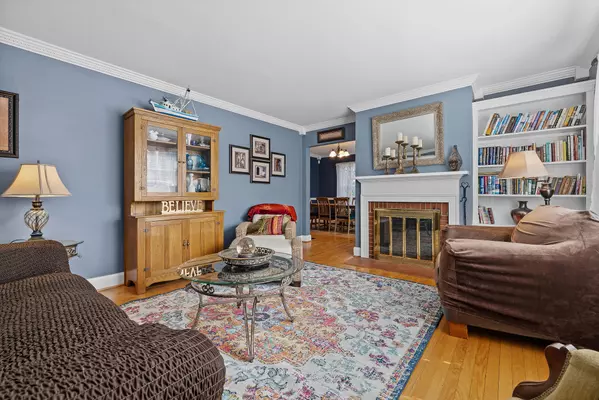$398,000
$398,500
0.1%For more information regarding the value of a property, please contact us for a free consultation.
4 Beds
3 Baths
2,250 SqFt
SOLD DATE : 04/12/2024
Key Details
Sold Price $398,000
Property Type Single Family Home
Sub Type Single Family Residence
Listing Status Sold
Purchase Type For Sale
Square Footage 2,250 sqft
Price per Sqft $176
Subdivision Brainerd Hills
MLS Listing ID 1385165
Sold Date 04/12/24
Bedrooms 4
Full Baths 3
Originating Board Greater Chattanooga REALTORS®
Year Built 1940
Lot Size 0.350 Acres
Acres 0.35
Lot Dimensions 183.57X296.18
Property Description
Bring your offer today! Nestled in the heart of one of Brainerd's most charming neighborhoods, Brainerd Hills, this home is ready for you. A 4-bedroom, 3-bath well sized residence, this home occupies an expansive 1/3-acre parcel, delivering an unparalleled sense of seclusion and quiet retreat. 301 Bass seamlessly blends tranquility and convenience, offering close proximity to East Brainerd's shopping and easy access to the interstate and airport.
This all-brick and stone foundation, predominantly unfolds on a single level, below that is a large 2-car garage , ample cellar storage, and a dedicated laundry area. The main level hosts the original hardwood floors in the living room, dining room, hall and bedrooms. For colder months, warm up next to the wood-burning fireplace and relax. The kitchen is centrally located, operating as the home's artery opening into the dining room, large family room, and hall. The sunroom is dreamy. Journey down the hall to discover the primary suite with full bath that is adjacent to two generously proportioned bedrooms and a hallway bath. But there is more, a 3rd floor loft space with bedroom, and a full bath. Each space is adorned with fresh paint and original accents.
Step onto the screened porch and find the perfect backyard bliss - a sweet spot with a privacy fence. This area is an ideal setting for entertaining guests or reading a book. Rare to the market, this home beckons those with a discerning taste for contemporary comfort yet traditional spaces. Many recent updates, including new double insulated windows, a 2022 roof replacement, new gutters, and extensions, an outdoor patio in 2023, fresh paint throughout, and more. The meticulous care and modernization bestowed upon this residence is visible in every corner. Seller welcomes all offers.
Location
State TN
County Hamilton
Area 0.35
Rooms
Basement Cellar
Interior
Interior Features Connected Shared Bathroom, High Ceilings, Primary Downstairs, Separate Dining Room, Tub/shower Combo
Heating Electric
Cooling Central Air, Multi Units
Flooring Carpet, Hardwood, Tile
Fireplaces Number 1
Fireplaces Type Great Room, Wood Burning
Fireplace Yes
Window Features ENERGY STAR Qualified Windows,Insulated Windows
Appliance Refrigerator, Microwave, Electric Water Heater, Electric Range, Dishwasher
Heat Source Electric
Laundry Electric Dryer Hookup, Gas Dryer Hookup, Washer Hookup
Exterior
Exterior Feature Lighting
Garage Basement, Garage Door Opener, Off Street
Garage Spaces 2.0
Garage Description Basement, Garage Door Opener, Off Street
Utilities Available Cable Available, Electricity Available, Phone Available, Sewer Connected, Underground Utilities
Roof Type Shingle
Porch Deck, Patio, Porch, Porch - Screened
Parking Type Basement, Garage Door Opener, Off Street
Total Parking Spaces 2
Garage Yes
Building
Lot Description Corner Lot, Level
Faces From East Brainerd Road turn right onto Anderson Rd, House is on left at fork ( Anderson and Bass Rd) 301 Bass Rd on left.
Story One and One Half, Two
Foundation Brick/Mortar, Stone
Structure Type Brick
Schools
Elementary Schools East Brainerd Elementary
Middle Schools East Hamilton
High Schools East Hamilton
Others
Senior Community No
Tax ID 158i B 021
Security Features Smoke Detector(s)
Acceptable Financing Cash, Conventional, FHA, VA Loan, Owner May Carry
Listing Terms Cash, Conventional, FHA, VA Loan, Owner May Carry
Special Listing Condition Personal Interest
Read Less Info
Want to know what your home might be worth? Contact us for a FREE valuation!

Our team is ready to help you sell your home for the highest possible price ASAP

"My job is to find and attract mastery-based agents to the office, protect the culture, and make sure everyone is happy! "






