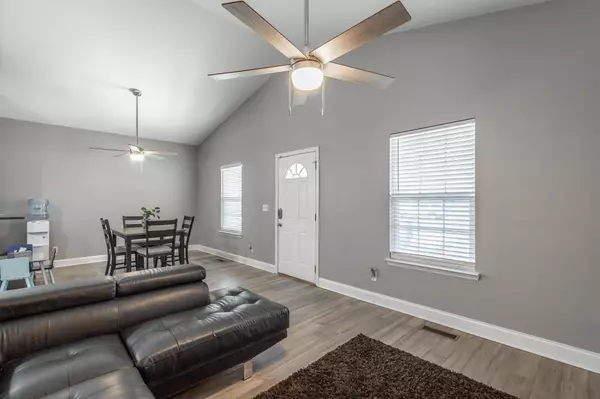$267,000
$264,900
0.8%For more information regarding the value of a property, please contact us for a free consultation.
4 Beds
2 Baths
1,248 SqFt
SOLD DATE : 04/12/2024
Key Details
Sold Price $267,000
Property Type Single Family Home
Sub Type Single Family Residence
Listing Status Sold
Purchase Type For Sale
Square Footage 1,248 sqft
Price per Sqft $213
MLS Listing ID 1386191
Sold Date 04/12/24
Bedrooms 4
Full Baths 2
Originating Board Greater Chattanooga REALTORS®
Year Built 2018
Lot Size 7,405 Sqft
Acres 0.17
Lot Dimensions 60.01X125
Property Description
Welcome to this beautifully designed cottage style home built in 2018! Boasting 4 bedrooms and 2 modern bathrooms (one en-suite) this property is perfect for families or those seeking some extra space.
As you step inside, you are greeted by the spacious open concept living/ dining area with vaulted ceilings, creating an airy and inviting atmosphere. The open-plan layout ensures seamless flow through the home, ideal for both relaxing and entertaining.
The heart of the home is the modern kitchen, featuring gray shaker style cabinets, elegant granite countertops, and stainless steel appliances.
Step outside onto the quaint front porch, a perfect spot to enjoy morning coffee while kids play in the cul-de-sac. Other amenities include luxury vinyl flooring throughout the house, an ensuite bathroom off the primary bedroom, and a seperate laundry room.
Don't miss the opportunity to see this home for yourself! Call for a showing today!
Location
State TN
County Hamilton
Area 0.17
Rooms
Basement Crawl Space
Interior
Interior Features Cathedral Ceiling(s), En Suite, Granite Counters, Open Floorplan, Separate Dining Room, Tub/shower Combo, Walk-In Closet(s)
Heating Central, Electric
Cooling Central Air, Electric
Flooring Luxury Vinyl, Plank, Tile
Fireplace No
Window Features Vinyl Frames
Appliance Microwave, Free-Standing Electric Range, Electric Water Heater, Dishwasher
Heat Source Central, Electric
Laundry Electric Dryer Hookup, Gas Dryer Hookup, Laundry Room, Washer Hookup
Exterior
Garage Off Street
Garage Description Off Street
Utilities Available Cable Available, Electricity Available, Sewer Connected
Roof Type Asphalt,Shingle
Porch Deck, Patio, Porch, Porch - Covered
Parking Type Off Street
Garage No
Building
Lot Description Cul-De-Sac
Faces Go North on Hwy 58 to Exit 5A (North to Decatur). Turn left on Webb Rd. Go 1.5 miles and take a right onto Arbor Place, then a left on Teakwood Drive. The house is on the left. 4044 Teakwood Drive
Story One
Foundation Block
Water Public
Structure Type Brick,Vinyl Siding
Schools
Elementary Schools Harrison Elementary
Middle Schools Brown Middle
High Schools Central High School
Others
Senior Community No
Tax ID 120o H 025.11
Security Features Security System,Smoke Detector(s)
Acceptable Financing Cash, Conventional, FHA, VA Loan, Owner May Carry
Listing Terms Cash, Conventional, FHA, VA Loan, Owner May Carry
Read Less Info
Want to know what your home might be worth? Contact us for a FREE valuation!

Our team is ready to help you sell your home for the highest possible price ASAP

"My job is to find and attract mastery-based agents to the office, protect the culture, and make sure everyone is happy! "






