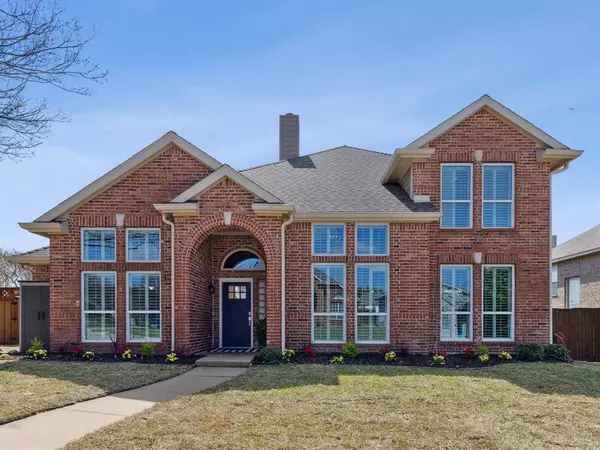$550,000
For more information regarding the value of a property, please contact us for a free consultation.
4 Beds
3 Baths
3,125 SqFt
SOLD DATE : 04/12/2024
Key Details
Property Type Single Family Home
Sub Type Single Family Residence
Listing Status Sold
Purchase Type For Sale
Square Footage 3,125 sqft
Price per Sqft $176
Subdivision Heritage Park Ph Iii-2
MLS Listing ID 20557614
Sold Date 04/12/24
Style Traditional
Bedrooms 4
Full Baths 2
Half Baths 1
HOA Y/N None
Year Built 1994
Annual Tax Amount $9,958
Lot Size 10,890 Sqft
Acres 0.25
Property Description
Multiple offers received. Seller is requesting highest and best by 6pm Sunday 3-17. Experience the enchantment of this inviting home, located on a quiet cul-de-sac in Heritage Park subdivision. Step inside to discover a grand entrance with high ceilings, complemented by plantation shutters in the formal living and dining areas. The kitchen features white cabinets, a gas cooktop, stainless steel appliances, a delightful island, and a sunny breakfast nook, which opens up to the living room with walls of windows overlooking the spacious private backyard. Relax in the primary bedroom offering backyard views, an ensuite bathroom, dual vanities, a garden tub, and a large walk-in closet. The second room downstairs is perfect for an in-home study. Upstairs, you'll find a sprawling game room, three bedrooms, and a bathroom. This home also boasts 17 seer HVAC units, Low-E windows, a water softener, and best of all, no HOA fees!
Location
State TX
County Collin
Community Curbs, Sidewalks
Direction See GPS
Rooms
Dining Room 2
Interior
Interior Features Cable TV Available, Chandelier, Eat-in Kitchen, High Speed Internet Available, Kitchen Island, Pantry
Heating Central
Cooling Ceiling Fan(s), Central Air
Flooring Carpet, Ceramic Tile, Wood
Fireplaces Number 1
Fireplaces Type Gas, Gas Logs, Living Room
Appliance Dishwasher, Disposal, Dryer, Electric Oven, Gas Cooktop, Microwave, Refrigerator, Washer, Water Softener
Heat Source Central
Laundry Utility Room, Full Size W/D Area
Exterior
Garage Spaces 2.0
Carport Spaces 2
Fence Fenced, Full, Gate, Wood
Community Features Curbs, Sidewalks
Utilities Available Cable Available, City Sewer, City Water, Curbs, Electricity Connected, Individual Gas Meter, Individual Water Meter, Sidewalk
Roof Type Composition
Total Parking Spaces 2
Garage No
Building
Lot Description Cul-De-Sac, Few Trees, Landscaped, Lrg. Backyard Grass, Sprinkler System, Subdivision
Story Two
Foundation Slab
Level or Stories Two
Structure Type Brick
Schools
Elementary Schools Vaughan
Middle Schools Ford
High Schools Allen
School District Allen Isd
Others
Ownership Gowda
Acceptable Financing Cash, Conventional, FHA, VA Loan
Listing Terms Cash, Conventional, FHA, VA Loan
Financing Conventional
Read Less Info
Want to know what your home might be worth? Contact us for a FREE valuation!

Our team is ready to help you sell your home for the highest possible price ASAP

©2024 North Texas Real Estate Information Systems.
Bought with Kerem Gorgulu • REB365

"My job is to find and attract mastery-based agents to the office, protect the culture, and make sure everyone is happy! "






