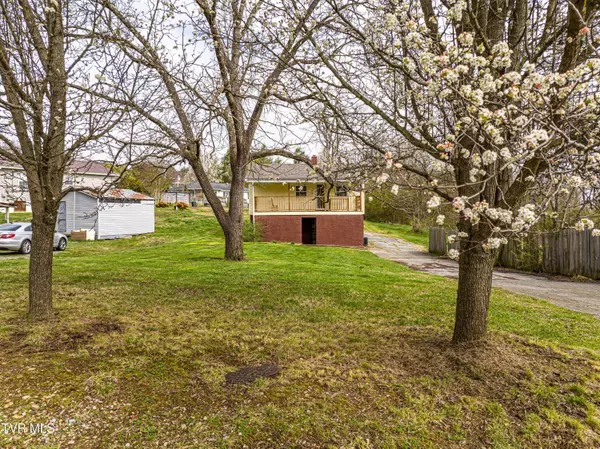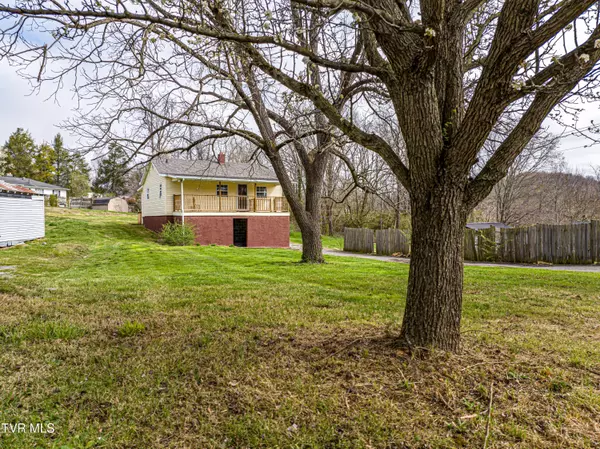$165,000
$165,000
For more information regarding the value of a property, please contact us for a free consultation.
2 Beds
2 Baths
948 SqFt
SOLD DATE : 04/12/2024
Key Details
Sold Price $165,000
Property Type Single Family Home
Sub Type Single Family Residence
Listing Status Sold
Purchase Type For Sale
Square Footage 948 sqft
Price per Sqft $174
Subdivision Not In Subdivision
MLS Listing ID 9963268
Sold Date 04/12/24
Style Cottage
Bedrooms 2
Full Baths 2
HOA Y/N No
Total Fin. Sqft 948
Originating Board Tennessee/Virginia Regional MLS
Year Built 1981
Lot Dimensions 83.51 X 259 IRR
Property Description
Welcome to this charming starter home or investment property! Nestled in a serene neighborhood, this adorable cottage offers cozy living. Step inside to discover 2 bedrooms and 1 bathroom.
The dine-in kitchen features ample cabinet space to store all your culinary essentials. Imagine cooking your favorite meals in this inviting space, perfect for both everyday living and entertaining.
Relax and unwind in the spacious living room, complete with a wood stove that adds warmth and ambiance on chilly evenings. Enjoy the picturesque views from the large covered front porch, where you can sip your morning coffee or watch the sunset over the Tweetsie Trail just across the street.
Downstairs, a bonus room awaits, ideal for use as an office or workout area. Additionally, the property includes a 1 car garage with plenty of extra room for storage or projects.
Outside, the large rear deck and the large level yard beckons for outdoor fun and relaxation, offering ample space for gatherings and activities with friends and family.
Don't miss out on the opportunity to make this delightful cottage your own. Schedule your showing today
Location
State TN
County Washington
Community Not In Subdivision
Zoning R 2C
Direction I-26E to exit 23 (Main St), straight through first stopsign then left onto E Main St. Stay in right lane and bear right onto Legion St. About 3/4 mi turn left onto King Springs Rd. Take first right onto Miami Dr. House is on the left
Rooms
Basement Block, Concrete, Interior Entry, Partially Finished, Walk-Out Access
Primary Bedroom Level First
Interior
Interior Features Eat-in Kitchen, Laminate Counters
Heating Heat Pump, Wood Stove
Cooling Heat Pump
Flooring Hardwood, Laminate, Parquet, Vinyl
Fireplaces Number 1
Fireplaces Type Living Room, Wood Burning Stove
Fireplace Yes
Window Features Double Pane Windows,Window Treatment-Some
Appliance Dryer, Electric Range, Microwave, Refrigerator, Washer
Heat Source Heat Pump, Wood Stove
Laundry Electric Dryer Hookup, Washer Hookup
Exterior
Parking Features Driveway, Asphalt
Garage Spaces 1.0
Utilities Available Cable Connected
Roof Type Asphalt,Shingle
Topography Level
Porch Covered, Front Porch, Rear Porch
Total Parking Spaces 1
Building
Entry Level Bi-Level
Foundation Block, Slab
Sewer Public Sewer
Water Public
Architectural Style Cottage
Structure Type Block,Stucco,Vinyl Siding
New Construction No
Schools
Elementary Schools Mountain View
Middle Schools Liberty Bell
High Schools Science Hill
Others
Senior Community No
Tax ID 055a G 012.00
Acceptable Financing Cash, Conventional, FHA, VA Loan
Listing Terms Cash, Conventional, FHA, VA Loan
Read Less Info
Want to know what your home might be worth? Contact us for a FREE valuation!

Our team is ready to help you sell your home for the highest possible price ASAP
Bought with Non Member • Non Member
"My job is to find and attract mastery-based agents to the office, protect the culture, and make sure everyone is happy! "






