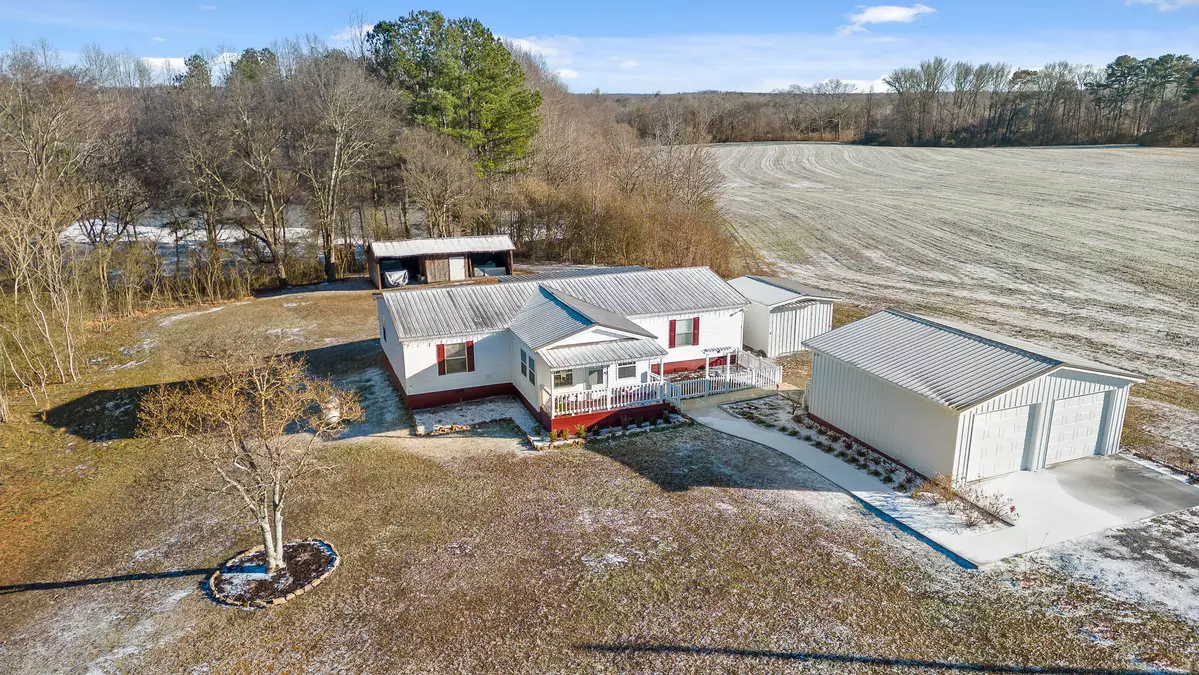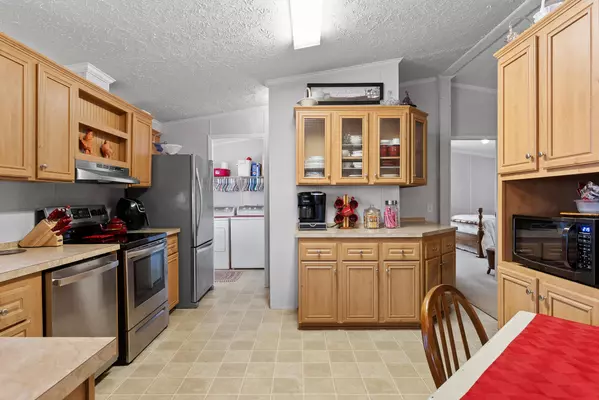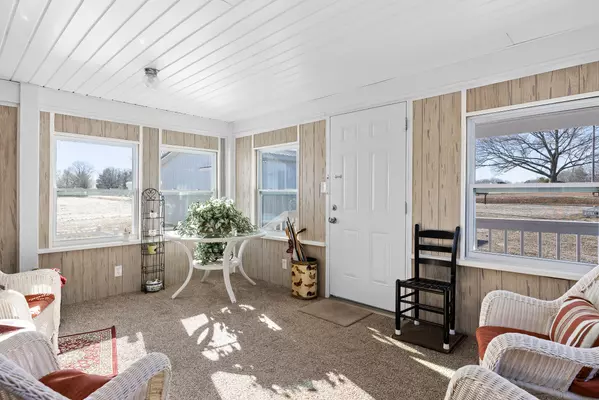$239,500
$239,500
For more information regarding the value of a property, please contact us for a free consultation.
3 Beds
2 Baths
1,631 SqFt
SOLD DATE : 04/12/2024
Key Details
Sold Price $239,500
Property Type Single Family Home
Sub Type Single Family Residence
Listing Status Sold
Purchase Type For Sale
Square Footage 1,631 sqft
Price per Sqft $146
Subdivision Metes & Bounds
MLS Listing ID 1385430
Sold Date 04/12/24
Style Manufactured/Mobile
Bedrooms 3
Full Baths 2
Originating Board Greater Chattanooga REALTORS®
Year Built 2005
Lot Size 2.000 Acres
Acres 2.0
Lot Dimensions 245X370X240X295
Property Description
Discover the charm of this 3-bedroom, 2-bath 2005 Palm Harbour manufactured home, nestled on a permanent foundation amidst approximately 2 acres of scenic land. The inviting sunroom leads to a spacious living room and a well-appointed kitchen with ample cabinets for culinary enthusiasts. A generous master suite offers both comfort and convenience with its master bedroom and walk-in closet. This property also includes a custom outbuilding for yard tools, storage shed, and a 2-car garage. Gardeners will appreciate the dedicated gardening areas and concrete sidewalks, while the covered back porch provides an ideal setting for evening relaxation and grilling. Conveniently located near Scottsboro, Alabama, this property offers a harmonious blend of serenity and accessibility - don't hesitate, call today!
Location
State AL
County Jackson
Area 2.0
Rooms
Basement Crawl Space
Interior
Interior Features Connected Shared Bathroom, Open Floorplan, Primary Downstairs, Separate Shower, Soaking Tub, Tub/shower Combo, Walk-In Closet(s)
Heating Central, Electric
Cooling Central Air, Electric
Flooring Carpet, Linoleum
Fireplace No
Window Features Vinyl Frames
Appliance Refrigerator, Free-Standing Electric Range, Electric Water Heater, Dishwasher
Heat Source Central, Electric
Laundry Electric Dryer Hookup, Gas Dryer Hookup, Washer Hookup
Exterior
Garage Spaces 2.0
Utilities Available Electricity Available, Underground Utilities
Roof Type Metal
Porch Covered, Deck, Patio
Total Parking Spaces 2
Garage Yes
Building
Lot Description Gentle Sloping, Level, Rural
Faces From Chattanooga I-24 take I-59 S toward B'ham, take Trenton exit 11, turn right, continue up mtn. At 4-way stay straight, cross AL/GA line at stop turn left onto Hwy 71, at 4-way stay straight. Turn right onto Co Rd 60, at stop right on Co Rd 58, property on right, sign in place.
Story One
Foundation Block
Sewer Septic Tank
Water Public
Architectural Style Manufactured/Mobile
Additional Building Outbuilding
Structure Type Other
Schools
Elementary Schools Pisgah Elementary
Middle Schools Pisgah Middle
High Schools Pisgah High
Others
Senior Community No
Tax ID 29-04-18-0-000-005.000
Acceptable Financing Cash, Conventional, Owner May Carry
Listing Terms Cash, Conventional, Owner May Carry
Read Less Info
Want to know what your home might be worth? Contact us for a FREE valuation!

Our team is ready to help you sell your home for the highest possible price ASAP
"My job is to find and attract mastery-based agents to the office, protect the culture, and make sure everyone is happy! "






