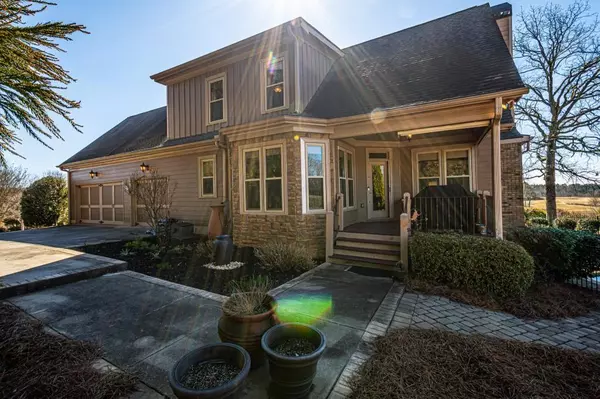$792,000
$799,000
0.9%For more information regarding the value of a property, please contact us for a free consultation.
4 Beds
4.5 Baths
3,574 SqFt
SOLD DATE : 04/11/2024
Key Details
Sold Price $792,000
Property Type Single Family Home
Sub Type Single Family Residence
Listing Status Sold
Purchase Type For Sale
Square Footage 3,574 sqft
Price per Sqft $221
Subdivision Gold Creek
MLS Listing ID 7339693
Sold Date 04/11/24
Style Craftsman
Bedrooms 4
Full Baths 4
Half Baths 1
Construction Status Resale
HOA Y/N No
Originating Board First Multiple Listing Service
Year Built 2005
Annual Tax Amount $2,972
Tax Year 2023
Lot Size 0.640 Acres
Acres 0.64
Property Description
North Georgia, open views and your private paradise in a custom built luxury home. A gourmet kitchen with gas cook top, kitchen aid built in refrigerator/freezer, center island with sink and a large pantry all overlooking your gas fireplace and pool. A large master on the main level with tray ceiling, large bath, soaking tub, oversized shower and large walk in closet. The master opens onto the screened porch and deck overlooking the pool. Separate dining room, study or office and a second fireplace in the living room. A laundry and mud room off the kitchen leading to the three car garage. Three bedrooms and a reading nook on the second level as well as a bonus room or storage above the garage. Custom pool with shear descent water fall, fieldstone curb, all pool equipment, new gas heater included, just add you. Screened covered porch with gas heater on the main level over a covered patio on the pool level that opens to a large finished lower level entertainment area and full bath. Two large unfinished storage areas in the lower level with an exercise room and sauna. The home is serviced by a whole house generator, natural gas, two water heaters and a three zone HVAC system. A custom build with crown moldings throughout, recent roof and window replacement, many upgrades.
Location
State GA
County Dawson
Lake Name None
Rooms
Bedroom Description Master on Main
Other Rooms None
Basement Daylight, Exterior Entry, Finished, Finished Bath, Interior Entry, Partial
Main Level Bedrooms 1
Dining Room Seats 12+, Separate Dining Room
Interior
Interior Features Bookcases, Coffered Ceiling(s), Double Vanity, High Ceilings 9 ft Main, High Speed Internet, Sauna, Tray Ceiling(s), Vaulted Ceiling(s), Walk-In Closet(s)
Heating Central, Forced Air, Natural Gas, Zoned
Cooling Ceiling Fan(s), Central Air
Flooring Hardwood
Fireplaces Type Factory Built, Family Room, Gas Log, Living Room
Window Features Insulated Windows
Appliance Dishwasher, Disposal, Electric Oven, Gas Cooktop, Gas Water Heater, Microwave, Range Hood, Refrigerator, Self Cleaning Oven
Laundry Laundry Room, Main Level, Mud Room
Exterior
Exterior Feature Courtyard, Private Front Entry, Private Rear Entry, Private Yard, Storage
Garage Garage, Garage Door Opener, Garage Faces Side, Kitchen Level
Garage Spaces 3.0
Fence Back Yard
Pool Gunite, Heated, In Ground
Community Features Sidewalks, Street Lights
Utilities Available Cable Available, Electricity Available, Natural Gas Available, Phone Available, Water Available
Waterfront Description None
View Mountain(s), Trees/Woods
Roof Type Composition
Street Surface Asphalt
Accessibility None
Handicap Access None
Porch Covered, Deck, Patio, Rear Porch, Screened
Total Parking Spaces 4
Private Pool false
Building
Lot Description Back Yard, Front Yard, Landscaped, Private, Sloped
Story One and One Half
Foundation Concrete Perimeter
Sewer Other
Water Public
Architectural Style Craftsman
Level or Stories One and One Half
Structure Type Cement Siding,Concrete
New Construction No
Construction Status Resale
Schools
Elementary Schools Robinson
Middle Schools Dawson County
High Schools Dawson County
Others
Senior Community no
Restrictions false
Tax ID 090 026 007
Ownership Fee Simple
Acceptable Financing Cash, Conventional, FHA
Listing Terms Cash, Conventional, FHA
Financing no
Special Listing Condition None
Read Less Info
Want to know what your home might be worth? Contact us for a FREE valuation!

Our team is ready to help you sell your home for the highest possible price ASAP

Bought with Harry Norman Realtors

"My job is to find and attract mastery-based agents to the office, protect the culture, and make sure everyone is happy! "






