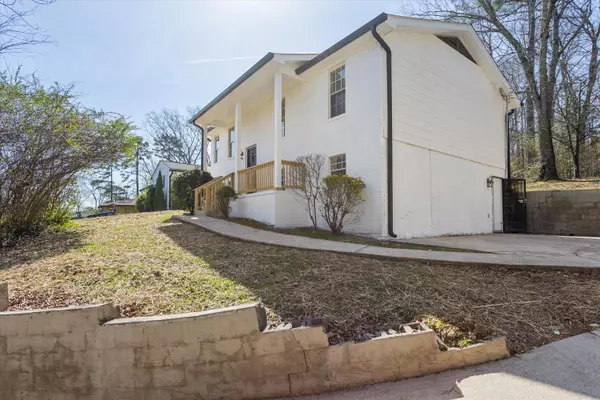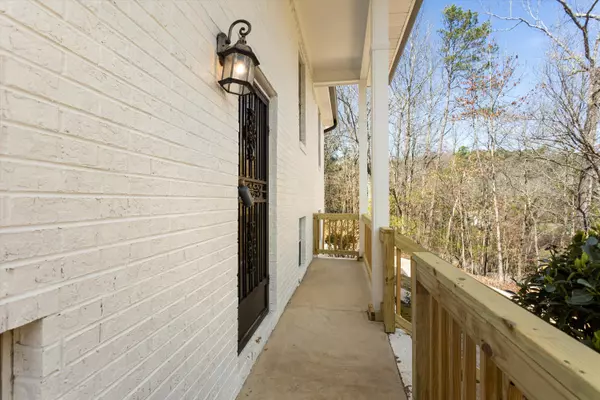$284,900
$284,900
For more information regarding the value of a property, please contact us for a free consultation.
4 Beds
2 Baths
2,106 SqFt
SOLD DATE : 04/12/2024
Key Details
Sold Price $284,900
Property Type Single Family Home
Sub Type Single Family Residence
Listing Status Sold
Purchase Type For Sale
Square Footage 2,106 sqft
Price per Sqft $135
Subdivision Mark Twain Hills
MLS Listing ID 1388396
Sold Date 04/12/24
Style Contemporary
Bedrooms 4
Full Baths 2
Originating Board Greater Chattanooga REALTORS®
Year Built 1987
Lot Size 10,890 Sqft
Acres 0.25
Lot Dimensions 90X125
Property Description
This 4 Bedroom and 2 Bath home has been refurbished with extensive foundation repair and updating. 3 Bedrooms and 1 Bath on the main level with 1 Bedroom and 1 Bath plus a office downstairs. Kitchen has ALL new LG appliances with a eat in kitchen area. Doors off the kitchen go to a new deck overlooking the private back yard. New windows for the living room and above the kitchen sink are on order and to be installed. Please set up a showing time for a look. Buyer to verify SQFT and Inspections.
Location
State TN
County Hamilton
Area 0.25
Rooms
Basement Finished
Interior
Interior Features Open Floorplan, Primary Downstairs, Tub/shower Combo
Heating Central, Electric
Cooling Central Air, Electric
Fireplace No
Window Features Aluminum Frames,Vinyl Frames
Appliance Refrigerator, Microwave, Free-Standing Electric Range, Dishwasher
Heat Source Central, Electric
Laundry Electric Dryer Hookup, Gas Dryer Hookup, Washer Hookup
Exterior
Garage Kitchen Level, Off Street
Garage Description Kitchen Level, Off Street
Utilities Available Cable Available, Electricity Available, Phone Available, Sewer Connected
Roof Type Shingle
Porch Deck, Patio, Porch, Porch - Covered
Parking Type Kitchen Level, Off Street
Garage No
Building
Lot Description Sloped
Faces Travel north on HWY 57 then turn left on Mill Town Rd. Home is on the Left
Story Multi/Split
Foundation Slab
Water Public
Architectural Style Contemporary
Structure Type Brick,Vinyl Siding
Schools
Elementary Schools Woodmore Elementary
Middle Schools Dalewood Middle
High Schools Brainerd High
Others
Senior Community No
Tax ID 137o H 005
Security Features Smoke Detector(s)
Acceptable Financing Cash, Conventional, FHA, VA Loan
Listing Terms Cash, Conventional, FHA, VA Loan
Special Listing Condition Investor
Read Less Info
Want to know what your home might be worth? Contact us for a FREE valuation!

Our team is ready to help you sell your home for the highest possible price ASAP

"My job is to find and attract mastery-based agents to the office, protect the culture, and make sure everyone is happy! "






