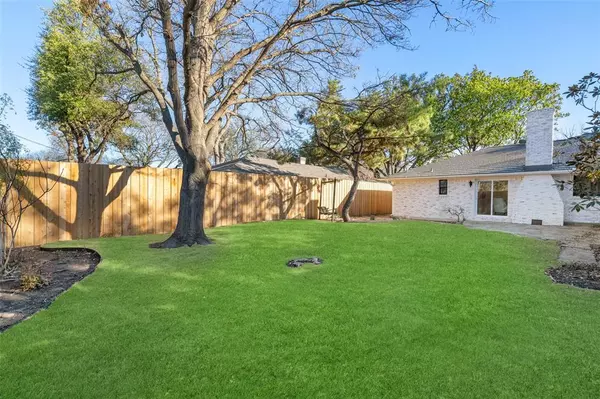$749,900
For more information regarding the value of a property, please contact us for a free consultation.
3 Beds
2 Baths
2,094 SqFt
SOLD DATE : 04/12/2024
Key Details
Property Type Single Family Home
Sub Type Single Family Residence
Listing Status Sold
Purchase Type For Sale
Square Footage 2,094 sqft
Price per Sqft $358
Subdivision Richardson Heights Estates
MLS Listing ID 20521106
Sold Date 04/12/24
Style Traditional
Bedrooms 3
Full Baths 2
HOA Y/N None
Year Built 1967
Annual Tax Amount $9,823
Lot Size 9,365 Sqft
Acres 0.215
Property Description
Welcome to your dream home! This exquisite renovated 3-BR 2 BA residence combines modern luxury with timeless charm. You'll be greeted by an inviting open-concept layout, ideal for everyday living and entertaining. The spacious living area boasts new engineered hardwood floors, designer lighting and stone gas fireplace creating an atmosphere of warmth and elegance. The gourmet kitchen is a chef's delight including custom white oak kitchen cabinets, top-of-line high-end Thermador premium 36 in range, matching DW and Fridge, island kitchen of iridescent black soapstone, granite countertops and backsplash. All baths were renovated and Feat: Calacatta gold marble, Kohler fixtures, Morocco zellige tile shower. All new doors and windows throughout. Outside, the professionally landscaped yard ft. flagstone patio, zoysia grass, low maintenance plants, 7 zone sprinkler system. 8 ft BOB privacy fence offers endless possibilities for enjoying the beautiful Texas sunsets.
Location
State TX
County Dallas
Direction From Campbell and Mimosa go South on Mimosa to Grassmere turn Left (Go East) Make a Right on Mohawk Trail and Make a left on Pueblo Sign in Yard
Rooms
Dining Room 1
Interior
Interior Features High Speed Internet Available, Paneling, Pantry, Walk-In Closet(s)
Heating Central, Electric
Cooling Ceiling Fan(s), Central Air, Electric
Flooring Brick, Carpet, Ceramic Tile, Hardwood
Fireplaces Number 1
Fireplaces Type Brick, Living Room
Appliance Dishwasher, Gas Range, Microwave, Refrigerator
Heat Source Central, Electric
Laundry Electric Dryer Hookup, Utility Room, Full Size W/D Area, Washer Hookup
Exterior
Garage Spaces 2.0
Fence Wood
Utilities Available City Sewer, City Water
Roof Type Composition
Total Parking Spaces 2
Garage Yes
Building
Lot Description Interior Lot, Many Trees, No Backyard Grass
Story One
Foundation Pillar/Post/Pier
Level or Stories One
Structure Type Brick
Schools
Elementary Schools Mohawk
High Schools Pearce
School District Richardson Isd
Others
Ownership see tax
Acceptable Financing Cash, Conventional, FHA, VA Loan
Listing Terms Cash, Conventional, FHA, VA Loan
Financing Conventional
Read Less Info
Want to know what your home might be worth? Contact us for a FREE valuation!

Our team is ready to help you sell your home for the highest possible price ASAP

©2024 North Texas Real Estate Information Systems.
Bought with Lance Taylor • Keller Williams Legacy

"My job is to find and attract mastery-based agents to the office, protect the culture, and make sure everyone is happy! "






