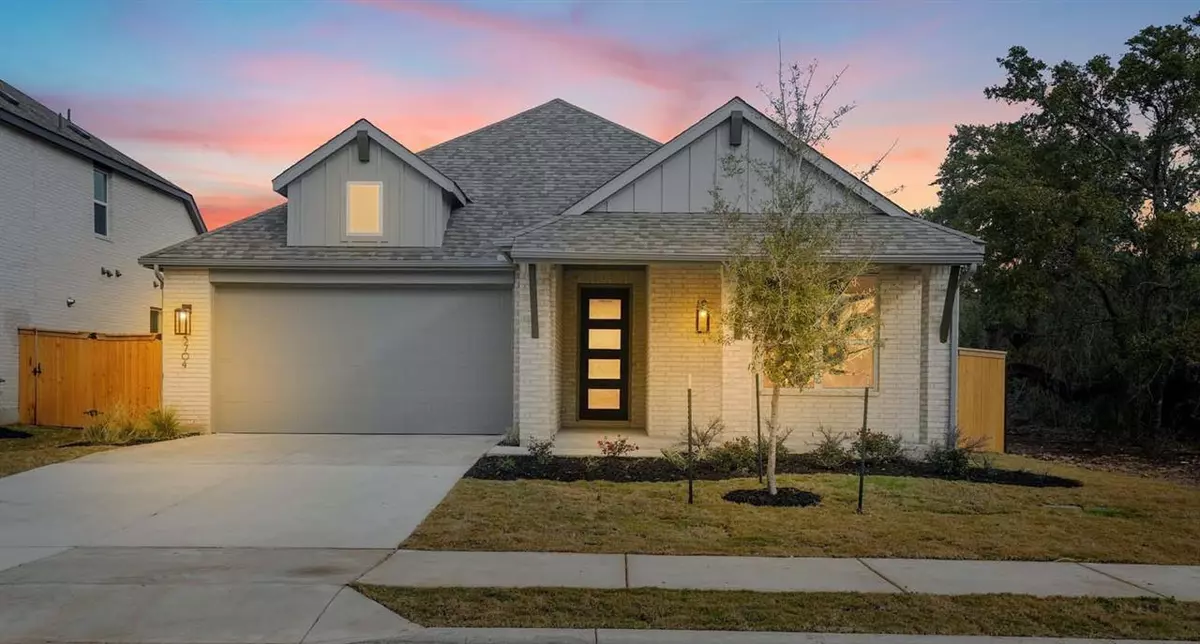$499,990
For more information regarding the value of a property, please contact us for a free consultation.
3 Beds
3 Baths
1,709 SqFt
SOLD DATE : 04/11/2024
Key Details
Property Type Single Family Home
Sub Type Single Family Residence
Listing Status Sold
Purchase Type For Sale
Square Footage 1,709 sqft
Price per Sqft $292
Subdivision Parkside Peninsula
MLS Listing ID 2547632
Sold Date 04/11/24
Style 1st Floor Entry
Bedrooms 3
Full Baths 2
Half Baths 1
HOA Fees $23/qua
Originating Board actris
Year Built 2023
Tax Year 2023
Lot Size 6,011 Sqft
Lot Dimensions 50x120
Property Description
MLS# 2547632 - Built by Highland Homes - Ready Now! ~ Introducing the exquisite Picasso floor plan, a masterpiece of modern living. This captivating 3-bedroom, 2 full-bath, 1 half-bath home offers both elegance and functionality, with a spacious 2-car garage for your convenience. Step into a world of luxury with an open-concept design, perfect for entertaining and everyday comfort. The grand living area is bathed in natural light, complemented by high ceilings and designer finishes throughout. The gourmet kitchen is a culinary dream, boasting built-in stainless-steel appliances, sleek countertops, and an island for the casual dining. Retreat to the primary suite, a sanctuary of tranquility with an en-suite bath and walk-in closet. Two additional bedrooms provide ample space for family or guests. Enjoy outdoor living on the patio and relish the beauty of the landscaped surroundings. Nestled in a desirable neighborhood, this Picasso floor plan home promises the lifestyle you have been dreaming of. Do not miss the opportunity to make it yours!!!
Location
State TX
County Williamson
Rooms
Main Level Bedrooms 3
Interior
Interior Features Ceiling Fan(s), Electric Dryer Hookup, Kitchen Island, Open Floorplan, Pantry, Primary Bedroom on Main, Smart Home, Walk-In Closet(s)
Heating Central, Natural Gas
Cooling Central Air
Flooring Carpet, Tile
Fireplaces Type None
Fireplace Y
Appliance Built-In Electric Oven, Built-In Gas Range, Built-In Oven(s), Dishwasher, Disposal, Microwave, RNGHD, Vented Exhaust Fan, Water Heater, Tankless Water Heater
Exterior
Exterior Feature Private Yard
Garage Spaces 2.0
Fence Back Yard, Wood
Pool None
Community Features None
Utilities Available Natural Gas Available, Sewer Connected, Underground Utilities, Water Connected
Waterfront Description None
View None
Roof Type Shingle
Accessibility None
Porch Covered, Patio
Total Parking Spaces 2
Private Pool No
Building
Lot Description Back Yard, Public Maintained Road, Sprinkler - In-ground
Faces Southwest
Foundation Slab
Sewer MUD
Water MUD
Level or Stories One
Structure Type Brick,Blown-In Insulation,Masonry – All Sides
New Construction Yes
Schools
Elementary Schools Tarvin
Middle Schools Stiles
High Schools Rouse
School District Leander Isd
Others
HOA Fee Include Common Area Maintenance
Restrictions Deed Restrictions
Ownership Fee-Simple
Acceptable Financing Cash, Conventional, FHA, Texas Vet, VA Loan
Tax Rate 2.78
Listing Terms Cash, Conventional, FHA, Texas Vet, VA Loan
Special Listing Condition Standard
Read Less Info
Want to know what your home might be worth? Contact us for a FREE valuation!

Our team is ready to help you sell your home for the highest possible price ASAP
Bought with Non Member
"My job is to find and attract mastery-based agents to the office, protect the culture, and make sure everyone is happy! "

