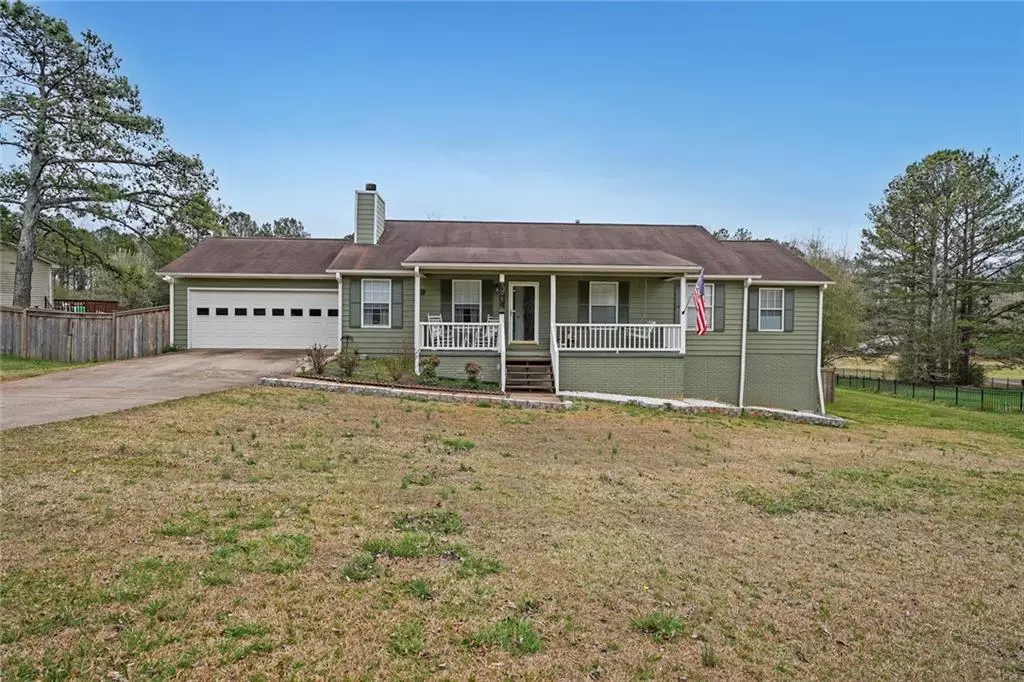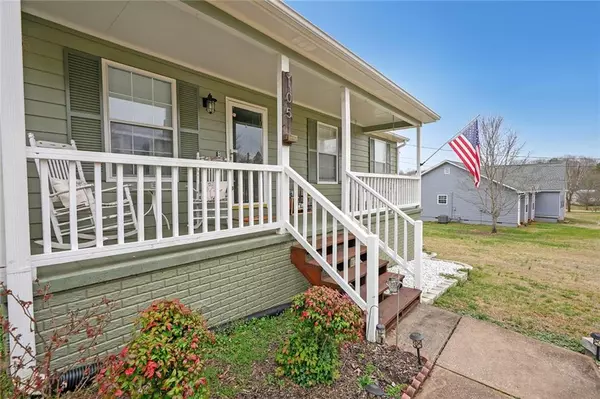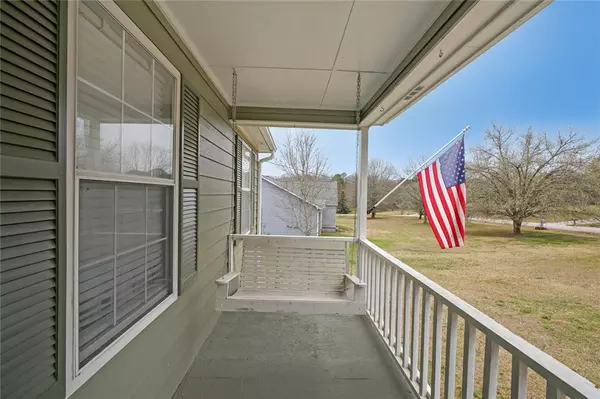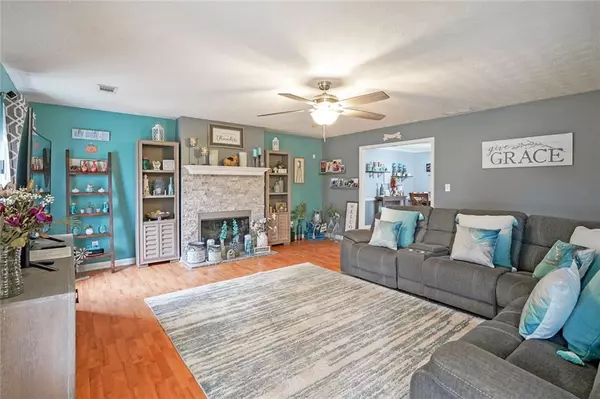$295,000
$295,000
For more information regarding the value of a property, please contact us for a free consultation.
3 Beds
2 Baths
1,770 SqFt
SOLD DATE : 04/10/2024
Key Details
Sold Price $295,000
Property Type Single Family Home
Sub Type Single Family Residence
Listing Status Sold
Purchase Type For Sale
Square Footage 1,770 sqft
Price per Sqft $166
Subdivision Brookfield Estate
MLS Listing ID 7343976
Sold Date 04/10/24
Style Ranch
Bedrooms 3
Full Baths 2
Construction Status Resale
HOA Y/N No
Originating Board First Multiple Listing Service
Year Built 1993
Annual Tax Amount $2,723
Tax Year 2023
Lot Size 3,920 Sqft
Acres 0.09
Property Description
Welcome to this beautiful ranch home nestled in the serene Brookfield Estate Community. This captivating ranch-style house is not just a place to live, but a sanctuary designed to provide comfort to everyone. As you step onto the property, the inviting covered porch sets the stage for a warm welcomes and leisurely evenings. Inside, the home unfolds into a spacious living room, where a stunning masonry stone firehouse becomes the centerpiece for gathering or tranquil moments alike. the separate dining room awaits to host memorable dinners, while the updated kitchen , gleaming with stainless steel appliances, offers a perfect canvas for culinary creations. The owner's suite is a retreat within itself, featuring a large walk-in closet and an en-suite bathroom equipped with both a separate tub and shower for ultimate relaxation. Two additional bedrooms ensure ample space for a family, guests, or home office setups, catering to varied lifestyle and needs. Not to forget the partial/unfinished basement which include a third garage presenting endless possibilities for customization. The charm extends outdoors with a deck overlooking an above-ground pool set within a fenced backyard, promising endless fun and privacy. The open front yard complements the exterior, along with a 2-car garage and additional parking space to accommodating up to 3 cars. This property is more than a house; it's a community-centric home that promises comfort, convenience, and cherished memories for anyone fortunate to call it theirs.
Location
State GA
County Henry
Lake Name None
Rooms
Bedroom Description Master on Main
Other Rooms None
Basement Daylight, Exterior Entry, Interior Entry, Partial, Unfinished
Main Level Bedrooms 3
Dining Room Separate Dining Room
Interior
Interior Features High Ceilings 9 ft Main, Walk-In Closet(s)
Heating Central, Forced Air, Natural Gas
Cooling Ceiling Fan(s), Gas
Flooring Carpet, Vinyl
Fireplaces Number 1
Fireplaces Type Gas Starter, Living Room
Window Features Insulated Windows
Appliance Dishwasher, Gas Range, Refrigerator
Laundry In Kitchen
Exterior
Exterior Feature None
Parking Features Attached, Driveway, Garage
Garage Spaces 2.0
Fence Back Yard
Pool Above Ground
Community Features None
Utilities Available Cable Available, Electricity Available, Natural Gas Available
Waterfront Description None
View Trees/Woods
Roof Type Composition
Street Surface Paved
Accessibility None
Handicap Access None
Porch Covered, Deck, Front Porch
Total Parking Spaces 5
Private Pool false
Building
Lot Description Back Yard, Front Yard, Private
Story One
Sewer Septic Tank
Water Public
Architectural Style Ranch
Level or Stories One
Structure Type Frame,Wood Siding
New Construction No
Construction Status Resale
Schools
Elementary Schools Austin Road
Middle Schools Austin Road
High Schools Woodland - Henry
Others
Senior Community no
Restrictions false
Tax ID 064C01060000
Acceptable Financing Cash, Conventional, FHA
Listing Terms Cash, Conventional, FHA
Special Listing Condition None
Read Less Info
Want to know what your home might be worth? Contact us for a FREE valuation!

Our team is ready to help you sell your home for the highest possible price ASAP

Bought with Virtual Properties Realty.com
"My job is to find and attract mastery-based agents to the office, protect the culture, and make sure everyone is happy! "






