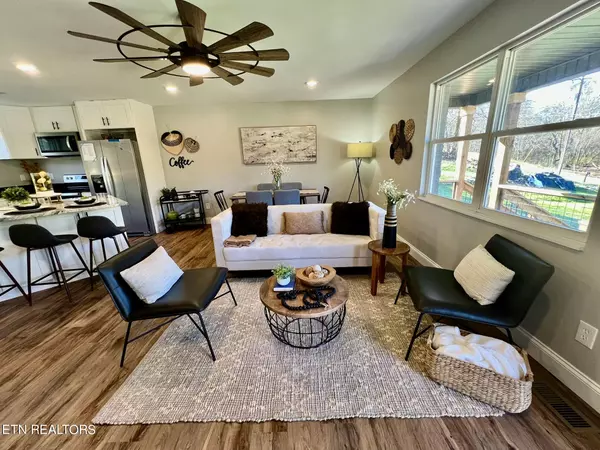$440,000
$439,900
For more information regarding the value of a property, please contact us for a free consultation.
3 Beds
3 Baths
2,112 SqFt
SOLD DATE : 04/10/2024
Key Details
Sold Price $440,000
Property Type Single Family Home
Sub Type Residential
Listing Status Sold
Purchase Type For Sale
Square Footage 2,112 sqft
Price per Sqft $208
Subdivision Academy Farm
MLS Listing ID 1255249
Sold Date 04/10/24
Style Traditional
Bedrooms 3
Full Baths 3
Originating Board East Tennessee REALTORS® MLS
Year Built 1986
Lot Size 1.050 Acres
Acres 1.05
Lot Dimensions 99.54 x 201
Property Description
Fully renovated basement rancher on over an acre in Friendsville! Conveniently located off Hwy 321 with a short drive to Maryville & Lenoir City. With a fresh coat of paint, new shutters & custom railings, the covered front porch is sure to be the perfect place to take in all that this quiet community has to offer. As you enter the home you are greeted by an abundance of natural light, large living room dining room & a stunning new kitchen with brand new stainless steel appliances. The master bedroom includes his & hers walk-in closets & spa-like master bathroom with separate vanities & a walk-in shower. An additional bedroom & bathroom are located on the main level with a large rec room, bedroom, bathroom & utility room downstairs. Schedule your private showing today!
Location
State TN
County Blount County - 28
Area 1.05
Rooms
Family Room Yes
Other Rooms Basement Rec Room, LaundryUtility, DenStudy, Bedroom Main Level, Extra Storage, Office, Great Room, Family Room, Mstr Bedroom Main Level
Basement Finished, Walkout
Dining Room Breakfast Bar, Eat-in Kitchen
Interior
Interior Features Island in Kitchen, Pantry, Walk-In Closet(s), Breakfast Bar, Eat-in Kitchen
Heating Central, Electric
Cooling Central Cooling
Flooring Carpet, Vinyl, Tile
Fireplaces Type None
Fireplace No
Appliance Dishwasher, Smoke Detector, Self Cleaning Oven, Refrigerator, Microwave
Heat Source Central, Electric
Laundry true
Exterior
Exterior Feature Windows - Vinyl, Porch - Covered, Deck
Parking Features Off-Street Parking
Garage Description Off-Street Parking
View Country Setting, Wooded
Garage No
Building
Lot Description Private, Wooded, Irregular Lot, Rolling Slope
Faces Hwy 321 to Academy Drive
Sewer Septic Tank
Water Public
Architectural Style Traditional
Additional Building Storage
Structure Type Brick,Block,Frame
Schools
Middle Schools Alcoa
High Schools William Blount
Others
Restrictions Yes
Tax ID 054G A 012.00
Energy Description Electric
Read Less Info
Want to know what your home might be worth? Contact us for a FREE valuation!

Our team is ready to help you sell your home for the highest possible price ASAP
"My job is to find and attract mastery-based agents to the office, protect the culture, and make sure everyone is happy! "






