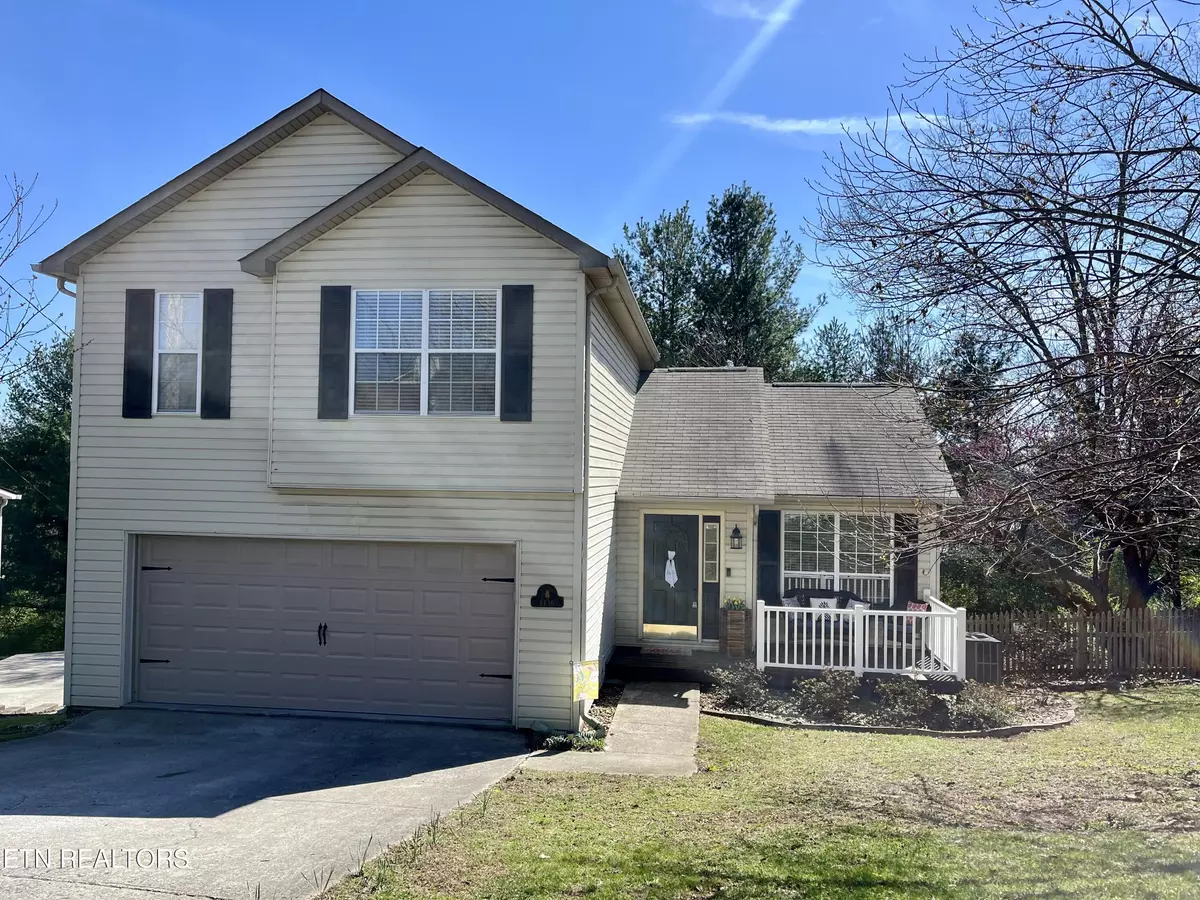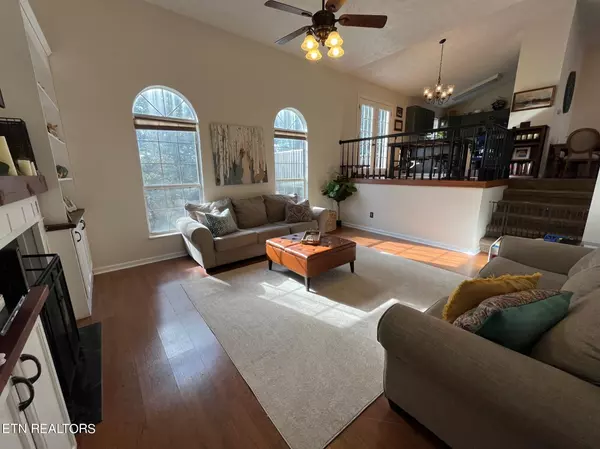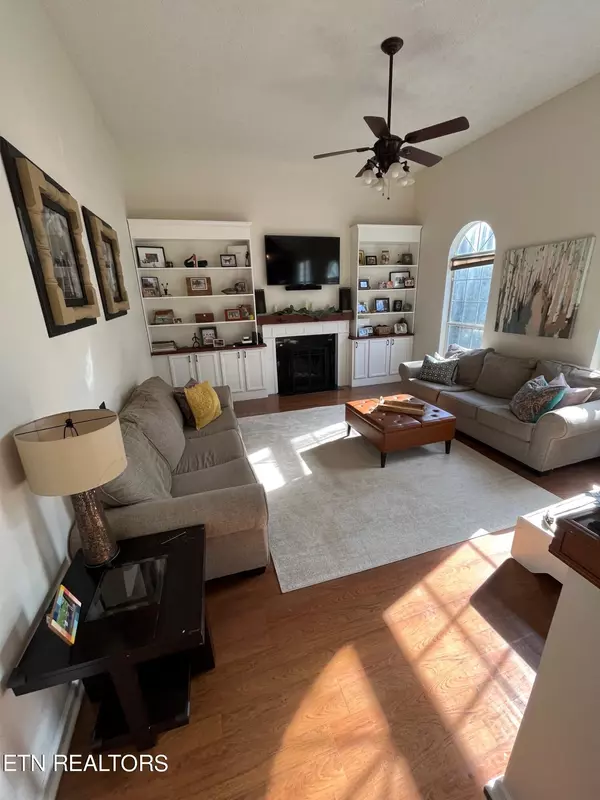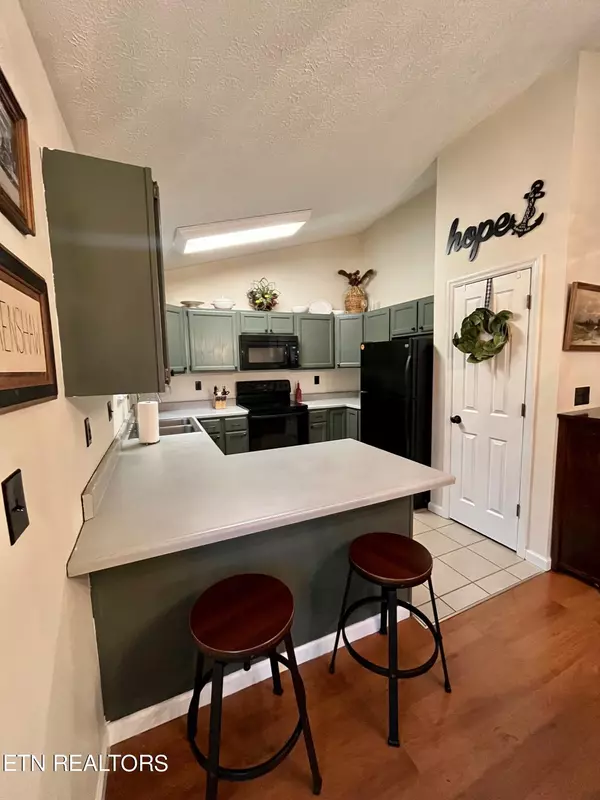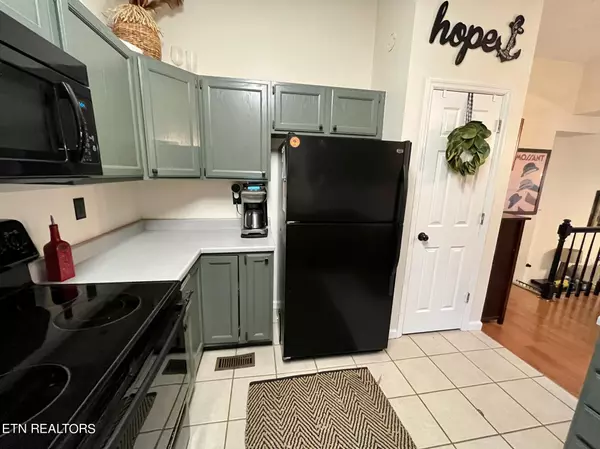$389,000
$379,000
2.6%For more information regarding the value of a property, please contact us for a free consultation.
3 Beds
3 Baths
1,696 SqFt
SOLD DATE : 04/08/2024
Key Details
Sold Price $389,000
Property Type Single Family Home
Sub Type Residential
Listing Status Sold
Purchase Type For Sale
Square Footage 1,696 sqft
Price per Sqft $229
Subdivision Pheasants Glen Unit 1
MLS Listing ID 1250880
Sold Date 04/08/24
Style Other,Traditional
Bedrooms 3
Full Baths 2
Half Baths 1
Originating Board East Tennessee REALTORS® MLS
Year Built 1991
Lot Size 8,712 Sqft
Acres 0.2
Lot Dimensions 57.72x119.72
Property Description
Back on the Market! Buyer's financing fell through. Inspections completed, appraisal is good, seller's are packed and ready to go! Motivated Sellers! This single family residence in highly desirable W. Knoxville location and Hardin Valley School District is looking for a new owner! This beautiful home is move-in ready with warm and cozy color scheme, 12' vaulted ceilings, open concept living, fireplace, dining area, den, kitchen w/breakfast bar, 1/2 bath and main level garage. The upstairs level offers 3 bedrooms, 2 full baths and convenient laundry
room. Looking for outdoor space? This home offers a comfortable front porch and private deck for entertaining. Great sized fenced in back yard with fire pit. The neighborhood is tucked back away from traffic and offers a great area for walking and riding bikes. Conveniently located just minutes from Kingston Pike, shopping, eateries, parks and recreational facilities, schools and churches. This home is a WINNER! Motivated sellers! Call today to schedule a showing! Appointment required.
Location
State TN
County Knox County - 1
Area 0.2
Rooms
Family Room Yes
Other Rooms LaundryUtility, Breakfast Room, Family Room
Basement Crawl Space
Dining Room Breakfast Bar, Formal Dining Area, Breakfast Room
Interior
Interior Features Cathedral Ceiling(s), Pantry, Walk-In Closet(s), Breakfast Bar
Heating Central, Forced Air, Heat Pump, Electric
Cooling Central Cooling, Ceiling Fan(s)
Flooring Laminate, Carpet, Tile
Fireplaces Number 1
Fireplaces Type Masonry, Wood Burning
Fireplace Yes
Appliance Dishwasher, Disposal, Smoke Detector, Self Cleaning Oven, Refrigerator, Microwave
Heat Source Central, Forced Air, Heat Pump, Electric
Laundry true
Exterior
Exterior Feature Windows - Vinyl, Windows - Insulated, Fence - Wood, Fenced - Yard, Deck
Parking Features Garage Door Opener, Attached, Main Level
Garage Spaces 2.0
Garage Description Attached, Garage Door Opener, Main Level, Attached
Amenities Available Other
View Country Setting, Other
Total Parking Spaces 2
Garage Yes
Building
Lot Description Irregular Lot
Faces I40 W to Gallaher View Rd exit 379A turn right onto N. Gallaher View to left on Middlebrook Pk. to right on Pheasants Glen Dr. Home on the right. See sign.
Sewer Public Sewer
Water Public
Architectural Style Other, Traditional
Structure Type Vinyl Siding,Other,Brick,Block
Schools
Middle Schools Cedar Bluff
High Schools Hardin Valley Academy
Others
Restrictions Yes
Tax ID 105KE010
Energy Description Electric
Read Less Info
Want to know what your home might be worth? Contact us for a FREE valuation!

Our team is ready to help you sell your home for the highest possible price ASAP
"My job is to find and attract mastery-based agents to the office, protect the culture, and make sure everyone is happy! "

