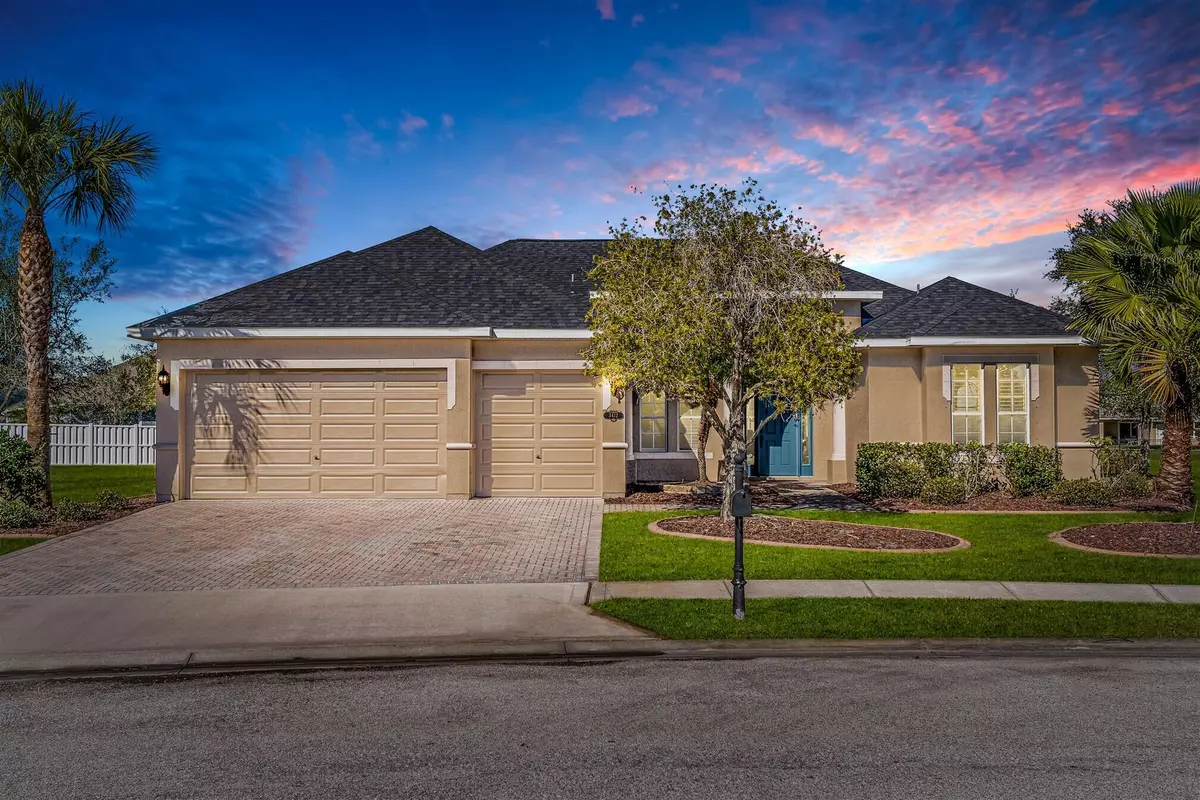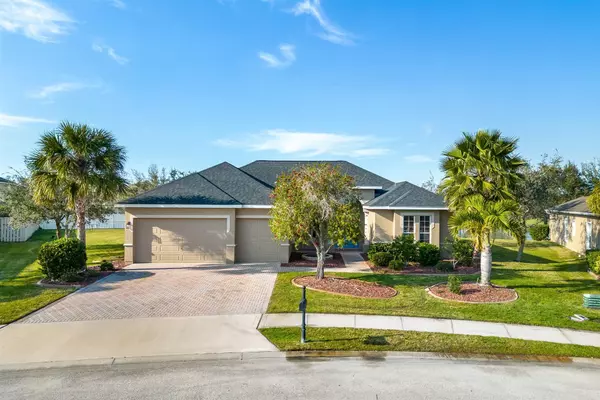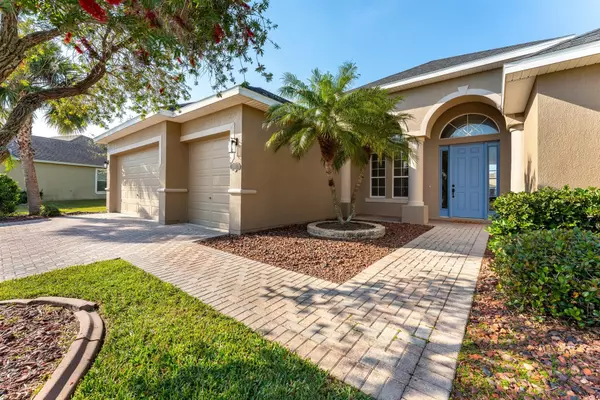$855,000
$869,900
1.7%For more information regarding the value of a property, please contact us for a free consultation.
4 Beds
3 Baths
2,515 SqFt
SOLD DATE : 04/11/2024
Key Details
Sold Price $855,000
Property Type Single Family Home
Sub Type Single Family Residence
Listing Status Sold
Purchase Type For Sale
Square Footage 2,515 sqft
Price per Sqft $339
Subdivision Terramore Subdivision
MLS Listing ID 1004521
Sold Date 04/11/24
Bedrooms 4
Full Baths 3
HOA Fees $38
HOA Y/N Yes
Total Fin. Sqft 2515
Originating Board Space Coast MLS (Space Coast Association of REALTORS®)
Year Built 2008
Tax Year 2022
Lot Size 0.420 Acres
Acres 0.42
Property Description
Discover the epitome of luxury living in this custom-built home, nestled within the prestigious community of Terramore in Melbourne, Florida. This exquisite single-story residence boasts 4 bedrooms, 3 bathrooms, plus an office/den, an oversized 3-car garage, spanning an impressive 3,118 square feet overall, with 2,515 square feet under air. Situated on a sprawling .42-acre lot overlooking a picturesque lake teeming with natural vegetation, this home serves as a prime migration point for birds, offering a captivating blend of tranquility and natural beauty. Walking distance to parks and schools, this home boasts a large backyard that provides an ideal space to watch rocket launches. The home has been thoughtfully updated, with both interior and exterior freshly painted in 2023. A new roof installed in 2019 and a new hot water heater in 2023 ensure peace of mind for years to come. Step inside to discover a wealth of modern amenities and tasteful upgrades throughout. The heart of... of the home is the remodeled kitchen, a chef's dream featuring high-end induction cooktop, dishwasher, convection microwave oven, convection wall oven, and a 4-door refrigerator, all in elegant Matte White finish with gold handles. White and Shaker Blue cabinets complement the quartz countertops, creating a timeless yet contemporary aesthetic. An oversized workstation sink with double faucets, prep station and bottle cleaner provide lots of prep and cleaning area. A built-in cabinet pantry, oversized island, and under-cabinet lighting and enclosed outlets add both style and functionality to this culinary haven. Entertain with ease in the spacious living areas, complete with new light fixtures and fans installed in 2023, along with USB-C outlets throughout the home. The new LVP flooring installed in 2023 enhances the ambiance, providing durability and easy maintenance, while a dry bar with floating shelves and a wine cooler adds a touch of sophistication. The master suite exudes serenity, boasting plantation shutters, his and her walk-in closets, a luxurious ensuite bath with reglazed tile, new vanities, luxury bidet toilet and Bluetooth exhaust fans. The office/den features floating shelves installed in 2023, perfect for a productive workspace or a cozy reading nook. Both the jack and jill and guest bathrooms have been updated with new vanities, lights, luxury bidet toilets, mirrors, reglazed shower tile and exhaust fans. New clean design that blends with anyone's design palette. Outside, the screened-in heated swimming pool and large lanai beckon for leisurely afternoons spent soaking up the Florida sun. A new pool heater and pool light installed in 2023 ensure year-round enjoyment, while the patio, freshly painted and adorned with a new fan, sets the stage for outdoor gatherings and relaxation. Additional features include hurricane panels stored in the garage, a wired surround sound system in the living room, and a large laundry room with built-in cabinets for added convenience. Experience the pinnacle of luxury living in Terramore, where every detail has been thoughtfully curated for discerning tastes. Welcome home to lakeside elegance and timeless sophistication. Located with easy access to I-95, this home is located walking distance to parks, community pools, close to shopping, dining, and all that the Viera community offers. A rated schools, Health First hospitals, golf courses, the beach and easy access to both Melbourne and Orlando airports make this a centrally located estate home.
Location
State FL
County Brevard
Area 217 - Viera West Of I 95
Direction West of Viera Blvd. to Tavistock. Turn South on Tavistock to Terramore. House will be 2nd on right.
Interior
Interior Features Breakfast Bar, Breakfast Nook, Ceiling Fan(s), Eat-in Kitchen, His and Hers Closets, Jack and Jill Bath, Kitchen Island, Open Floorplan, Primary Bathroom -Tub with Separate Shower, Primary Downstairs, Walk-In Closet(s)
Heating Electric
Cooling Central Air
Flooring Tile, Vinyl
Furnishings Unfurnished
Appliance Convection Oven, Dishwasher, Disposal, Dryer, Electric Cooktop, Electric Oven, Microwave, Refrigerator, Washer, Wine Cooler
Exterior
Exterior Feature Storm Shutters
Garage Garage
Garage Spaces 3.0
Pool Community, Heated, In Ground, Private, Screen Enclosure
Utilities Available Cable Available, Electricity Connected, Sewer Connected, Water Connected
Amenities Available Basketball Court, Jogging Path, Management - Off Site, Park, Playground, Tennis Court(s), Other
Waterfront Yes
Waterfront Description Lake Front
View Lake
Roof Type Shingle
Present Use Residential,Single Family
Parking Type Garage
Garage Yes
Building
Lot Description Sprinklers In Front, Sprinklers In Rear
Faces South
Story 1
Sewer Public Sewer
Water Public
Level or Stories One
New Construction No
Schools
Elementary Schools Manatee
High Schools Viera
Others
HOA Name Fairway Management
Senior Community No
Tax ID 26-36-05-25-0000a.0-0034.00
Security Features Smoke Detector(s)
Acceptable Financing Cash, Conventional, FHA, VA Loan
Listing Terms Cash, Conventional, FHA, VA Loan
Special Listing Condition Standard
Read Less Info
Want to know what your home might be worth? Contact us for a FREE valuation!

Our team is ready to help you sell your home for the highest possible price ASAP

Bought with Keller Williams Realty Brevard

"My job is to find and attract mastery-based agents to the office, protect the culture, and make sure everyone is happy! "






