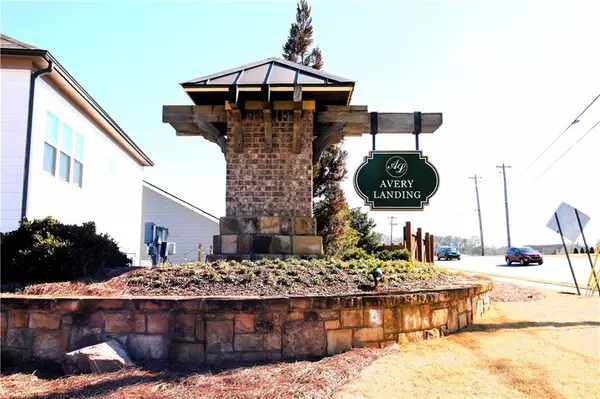$590,000
$599,900
1.7%For more information regarding the value of a property, please contact us for a free consultation.
5 Beds
3.5 Baths
3,701 SqFt
SOLD DATE : 04/05/2024
Key Details
Sold Price $590,000
Property Type Single Family Home
Sub Type Single Family Residence
Listing Status Sold
Purchase Type For Sale
Square Footage 3,701 sqft
Price per Sqft $159
Subdivision Avery Landing
MLS Listing ID 7334118
Sold Date 04/05/24
Style Traditional
Bedrooms 5
Full Baths 3
Half Baths 1
Construction Status Resale
HOA Fees $900
HOA Y/N Yes
Originating Board First Multiple Listing Service
Year Built 2020
Annual Tax Amount $5,657
Tax Year 2023
Lot Size 9,147 Sqft
Acres 0.21
Property Description
Wow! This is the one! Stunningly beautiful and immaculately maintained and improved upon, this very large home is gorgeous and clean and ready for you to move right in! This is the largest of all of the 3 Darlington floor plans in the community, and the large corner lot in the cul-de-sac allows for you to enjoy a larger side/front yard with some privacy of the cul-de-sac. When you pull up, you are immediately greeted by the gorgeous curb appeal and the large cedar beams on the spacious covered front porch, but then when you enter the home you are even more impressed with all of the beautiful custom wood-work throughout the living spaces and in the closets! You will absolutely LOVE this home! It's great for entertaining with the walk-out back yard and covered back porch and the beautiful stone fire pit with stone walkway. The back porch has been wired already. There is a very large and open gorgeous kitchen with a nice large island and an oversized living room and dining room, and very nice mud room with a custom-built office. Even the powder bath on the main level has custom wood trim that your guests will love!
The oversized master is upstairs with a very nice bathroom and a closet to die for! The closet is approximately 17 feet long and wide too. There are 3 additional bedrooms upstairs with spacious closets. One has an en-suite bathroom, the other 2 share a jack 'n jill bathroom. The hallways are wide. There is a large media/bonus room upstairs as well.
The neighborhood is phenomenal and very sought-after. Avery Landing is just across the street from Harmony on the Lakes, it's centrally located close to Hickory Flat, Northside Hospital, and all of the Canton shopping and restaurants! You will love living here. Welcome home!
Location
State GA
County Cherokee
Lake Name None
Rooms
Bedroom Description Oversized Master,Sitting Room,Other
Other Rooms None
Basement None
Main Level Bedrooms 1
Dining Room Open Concept, Seats 12+
Interior
Interior Features Bookcases, Coffered Ceiling(s), Crown Molding, Double Vanity, High Ceilings 10 ft Main, High Speed Internet, Walk-In Closet(s)
Heating Central
Cooling Ceiling Fan(s)
Flooring Hardwood, Sustainable, Vinyl
Fireplaces Number 1
Fireplaces Type Family Room, Gas Starter
Window Features Insulated Windows
Appliance Dishwasher, Disposal, Dryer, Gas Cooktop, Gas Water Heater, Microwave, Refrigerator, Washer
Laundry Laundry Room
Exterior
Exterior Feature Awning(s), Garden, Lighting, Private Front Entry, Private Yard
Parking Features Attached, Garage, Garage Faces Front, Kitchen Level
Garage Spaces 2.0
Fence Back Yard, Fenced, Privacy, Wood
Pool None
Community Features Clubhouse, Homeowners Assoc, Near Schools, Near Shopping, Near Trails/Greenway, Park, Playground, Pool, Restaurant, Sidewalks
Utilities Available Cable Available, Electricity Available, Natural Gas Available, Sewer Available, Underground Utilities, Water Available
Waterfront Description None
View Other
Roof Type Composition
Street Surface Asphalt
Accessibility None
Handicap Access None
Porch Covered, Front Porch, Rear Porch
Private Pool false
Building
Lot Description Back Yard, Corner Lot, Cul-De-Sac, Front Yard, Landscaped
Story Two
Foundation Slab
Sewer Public Sewer
Water Public
Architectural Style Traditional
Level or Stories Two
Structure Type Brick Front,Cement Siding
New Construction No
Construction Status Resale
Schools
Elementary Schools Indian Knoll
Middle Schools Dean Rusk
High Schools Sequoyah
Others
HOA Fee Include Reserve Fund,Swim
Senior Community no
Restrictions true
Tax ID 15N25E 073
Special Listing Condition None
Read Less Info
Want to know what your home might be worth? Contact us for a FREE valuation!

Our team is ready to help you sell your home for the highest possible price ASAP

Bought with McDade & Company Real Estate Consultants Inc.
"My job is to find and attract mastery-based agents to the office, protect the culture, and make sure everyone is happy! "






